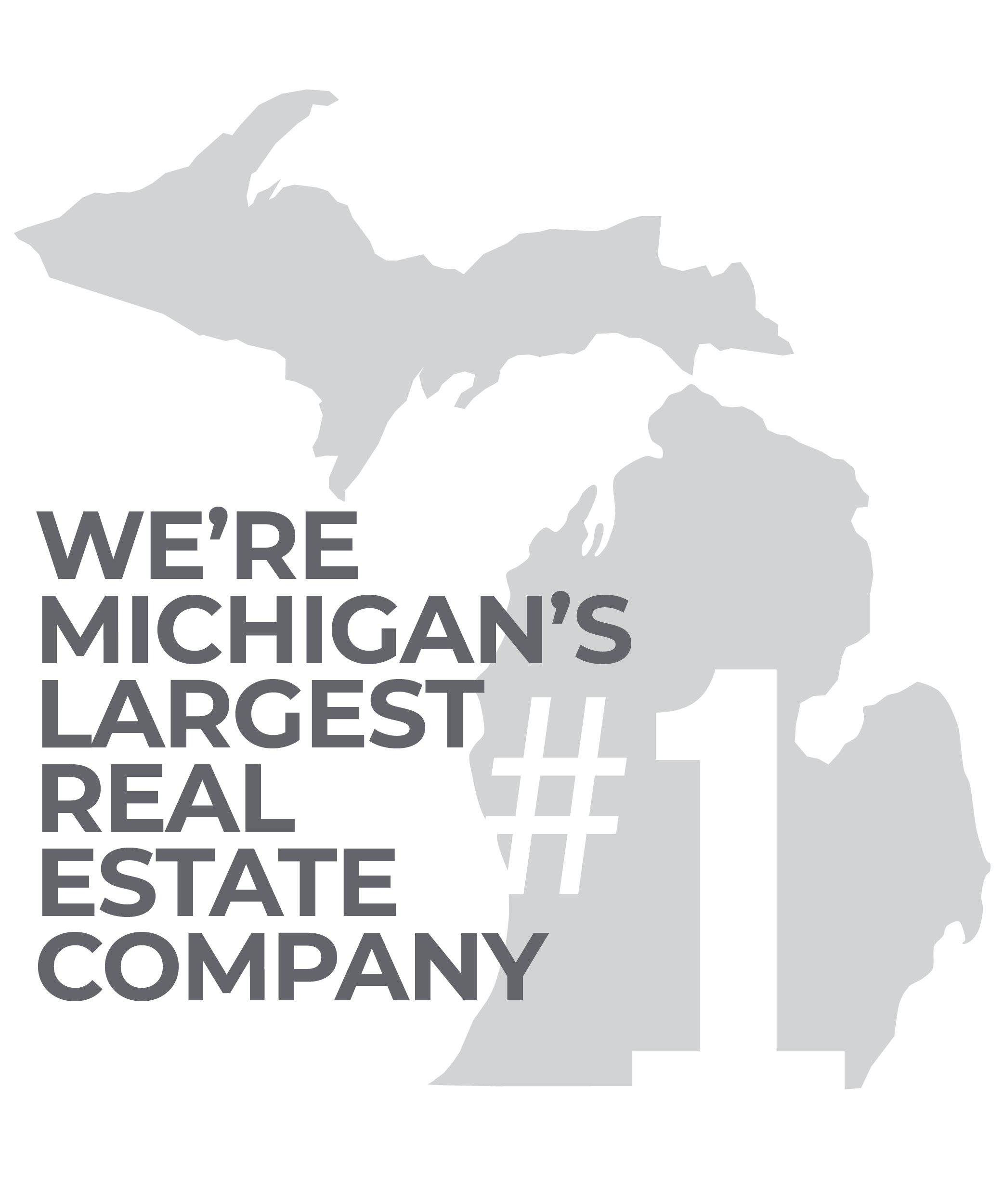MLS Public Remarks This could be your dream home! Perfect place to raise your family! Great Tanglewood golf course community home. Five bedrooms, 4.5 baths with a main floor primary suite that walks onto a deck leading to your backyard paradise with a custom pool, hot tub and fire pit. Main floor has custom California Closet white office cabinetry with four workstations, shelving, and crown molding. Cathedral ceilings in the foyer with a beautiful curved wooden oak staircase stained in a beautiful mahogany. Large great room has two-way fireplace, with lots of windows overlooking the pool. Kitchen has sitting room as well as space for a large table. Newly finished basement with workout room, full basement with marble in shower, wet bar, high end beverage and wine fridges, large family room great for entertaining. Walking distance to club house with many family events, golf, driving range and restaurant.
http://franceshughes.realestateone.com/20240020187
Township Lyon Twp
Directions 10 Mile east to south on Country Club Dr
Fin Below Grd SqFt 1,200
Total Fin SqFt 4,239
No. of Bedrooms 5
Above Grade Finished SqFt 3,039
CDOM 3
Full Baths 4
Year Built 2003
Days on Market 3
Half Baths 1
Baths per level
ROOM DIMENSIONS (Room Level - U=Upper, M=Main, L=Lower)
Bedroom2 11.00X11.00 2nd Floor
Bedroom3 11.00X11.00 2nd Floor
Bedroom4 13.00X12.00 2nd Floor
Bedroom5 12.00X10.00 Lower Floor
Bath2 16.00X11.00 1st Floor
Bath3 11.00X6.00 2nd Floor
Lavatory2 6.00X5.00 1st Floor
Dining 13.00X11.00 2nd Floor
Kitchen 12.00X10.00 1st Floor
Laundry 10.00X8.00 1st Floor
Living 18.00X16.00 1st Floor
Land Assessment -
Improvements $849900
Net Taxes $7692
Acreage 0.61
Taxes -
Tax Year -
Summer Taxes $4560
School District South Lyon
Winter Taxes $3132
Subdivision Tanglewood Shinnecock Hills Sub
Lower Level Square Footage 1,200
Waterview N
Waterfront N
For Lease/Rent N
Est. Total Acres 0.61
Lot Dimensions 100x120
WaterFrontage
0
Heating Forced Air, Natural Gas
Fireplace Double Sided
Water Public (Municipal)
Basement details Finished
Basement Y
Garage 3.0
Architecture 2 Story
Sewer Sewer at Street
Exterior Features Chimney Cap(s), Fenced, Lighting, Pool - Inground, Spa/Hot-tub
Garage Desc Attached
Home Style Colonial
Fireplace Description Double Sided
Possession Close Plus 31-6
Exterior Materials Brick
Status Change Date 04/06/2024
Listing Date 04/03/2024
Internet/IDX Y
Pending Date 04/05/2024
Named Exceptions Y
Listing Office
Clarkston - Real Estate One
Office Address
31 S. Main Street
Listing Number
20240020187
THE ACCURACY OF ALL INFORMATION, REGARDLESS OF SOURCE, IS NOT GUARANTEED OR WARRANTED. ALL INFORMATION SHOULD BE INDEPENDENTLY VERIFIED. Listings last updated: Friday, May 17, 2024. Some properties that appear for sale on this web site may subsequently have been sold and may no longer be available. The data relating to real estate for sale on this web site appears in part from the IDX programs of our Multiple Listing Service. Real Estate listings held by brokerage firms other than Real Estate One include the name and address of the listing broker where available.
IDX information is provided exclusively for consumers personal, non-commercial use and may not be used for any purpose other than to identify prospective properties consumers may be interested in purchasing.




























































