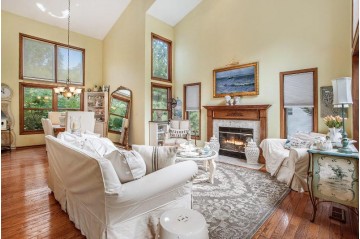MLS Public Remarks Nestled in the picturesque Lake Doster community This magnificent two-story walkout home boasts a generous 3440 square feet of living space, providing 4 bedrooms and 3.5 baths, including a main floor master suite with updated master bath upstairs has a loft area & 2 bedrooms, bath & small room- great for storage! This home offers the perfect blend of space & comfort. The vaulted living/dining room provides an inviting ambiance for gatherings with the fireplace & expanse of windows streaming in natural light The updated kitchen with stainless steel appliances is a chef's dream with the deck just outside the slider...And there's more -Finished walkout level with bedroom/updated bath. Step outside into your private paradise, complete with an inground swimming pool & a relaxing hottub hot tub. The spacious backyard not only provides room for endless outdoor activities, but also boasts coveted golf course frontage. Ease of commuting to Battle Creek, Kalamazoo & Grand Rapids makes this home the perfect base for work, leisure, & adventure. This property presents an incredible opportunity to own a slice of paradise. Life here is not just a home; it's a lifestyle.
http://www.www.realestateone.com.com/23138104
Township Gun Plain Twp
Directions US 131 to M-89 East N on Golfview Dr Right on Deer Run Blvd Left on Fairway Ct
Fin Below Grd SqFt 1,209
Total Fin SqFt 3,440
No. of Bedrooms 4
Above Grade Finished SqFt 2,231
CDOM 35
Full Baths 3
Year Built 1996
Days on Market 35
Half Baths 1
Baths per level
ROOM DIMENSIONS (Room Level - U=Upper, M=Main, L=Lower)
Bedroom2 2nd Floor
Bedroom3 2nd Floor
Bedroom4 Lower Floor
DiningRoom 1st Floor
FamilyRoom Lower Floor
Kitchen 1st Floor
Laundry 1st Floor
LivingRoom 1st Floor
Land Assessment -
Improvements -
Net Taxes $4470
Acreage -
Taxes $4470.0
Tax Year 2023
Summer Taxes -
School District Plainwell
Winter Taxes -
Lower Level Square Footage 1,209
Waterview N
Waterfront N
For Lease/Rent N
Est. Total Acres 0.0
Lot Dimensions 88x175x133x100x65x160
WaterFrontage
0
Heating Forced Air, Natural Gas
Cooling Central Air
Fireplace Living
Water Public
Basement details Full, Walk Out
Basement Y
Garage 3.0
Sewer Septic System
Features Ceiling Fans, Ceramic Floor, Eat-in Kitchen, Garage Door Opener, Gas/Wood Stove, Hot Tub Spa, Pantry, Water Softener/Owned, Wood Floor
Parking Desc Attached, Paved
Exterior Features Deck(s), Patio, Porch(es), Scrn Porch
Garage Desc Attached, Paved
Home Style Traditional
Fireplace Description Living
Terms/Misc. Cash, Conventional, VA
Appliances Dishwasher, Dryer, Microwave, Range, Refrigerator, Washer
Possession Close Plus 6 to
Exterior Materials Vinyl Siding
Status Change Date 01/23/2024
Listing Date 10/12/2023
Internet/IDX Y
Pending Date 11/16/2023
Named Exceptions Y
Proposed Close Date 11/16/2023
Listing Office
Five Star Real Estate
Office Address
2750 Old Centre Rd. Ste 140
Listing Number
23138104
THE ACCURACY OF ALL INFORMATION, REGARDLESS OF SOURCE, IS NOT GUARANTEED OR WARRANTED. ALL INFORMATION SHOULD BE INDEPENDENTLY VERIFIED. Listings last updated: Friday, May 10, 2024. Some properties that appear for sale on this web site may subsequently have been sold and may no longer be available. The data relating to real estate for sale on this web site appears in part from the IDX programs of our Multiple Listing Service. Real Estate listings held by brokerage firms other than Real Estate One include the name and address of the listing broker where available.
IDX information is provided exclusively for consumers personal, non-commercial use and may not be used for any purpose other than to identify prospective properties consumers may be interested in purchasing.





