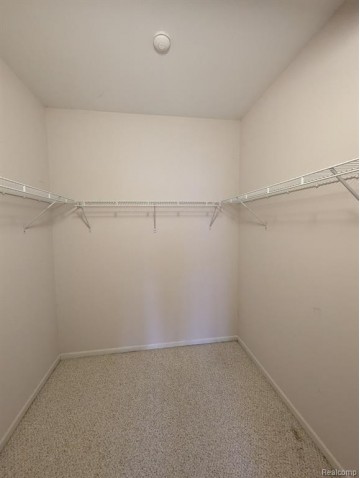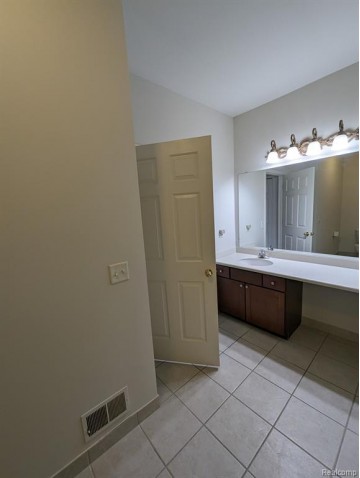MLS Public Remarks Stair free living at its finest! First floor RANCH END UNIT condo without a stair in sight. Tucked away, this ranch condo is open, airy & one of only four buildings that face a private wooded area. The open concept floor plan makes entertaining a breeze with a private patio off dining nook & the kitchen breakfast bar flowing right into the great room. Kitchen features 42” uppers, Corian countertops, lower cabinet pull-outs, and ceramic tile flooring. Engineered hardwood flows through the living areas. Spacious master overlooks the woods, generous walk-in closet & private bath w/ walk-in shower. Generous second bedroom & 2nd full bath means never having to share! Just a hop, skip, and a jump from the community’s private clubhouse and pool as well as ample guest parking. There is nothing left to do but move right in! Fantastic location close to everything Canton has to offer and quick access to shopping, Michigan Ave, I-94 & I-275 LONG TERM LEASE PREFERRED
http://www.www.realestateone.com.com/20240008174
Township Canton Twp
Directions Enter complex off Lotz
Fin Below Grd SqFt 0
Total Fin SqFt 1,353
Source Fin SqFt
No. of Bedrooms 2
Above Grade Finished SqFt 1,353
CDOM 85
Full Baths 2
Year Built 2003
Days on Market 85
Half Baths 0
Baths per level
ROOM DIMENSIONS (Room Level - U=Upper, M=Main, L=Lower)
Bedroom2 12.00X10.00 1st Floor
Bath2 0X0 1st Floor
Dining 9.00X9.00 1st Floor
Kitchen 12.00X10.00 1st Floor
Laundry 7.00X7.00 1st Floor
Living 23.00X15.00 1st Floor
Association Fee $325
Land Assessment -
Improvements $2300
Acreage -
Taxes -
Tax Year -
Summer Taxes -
School District Plymouth Canton
Winter Taxes -
Subdivision Replat No 5 Of Wayne County Condo Sub Plan No 684
Lower Level Square Footage 0
Waterview N
Waterfront N
For Lease/Rent Y
Est. Total Acres 0.0
WaterFrontage 0.0
Heating Forced Air, Natural Gas
Cooling Central Air
Fireplace Gas, Living Room
Water Public (Municipal)
Basement N
Garage 2.0
Architecture 1 Story
Sewer Public Sewer (Sewer-Sanitary)
Exterior Features Club House, Grounds Maintenance, Pool – Community, Pool - Inground, Private Entry
Garage Desc Attached, Direct Access, Door Opener
Home Style Ranch
Fireplace Description Gas, Living Room
Appliances Dishwasher, Disposal, Dryer, Free-Standing Electric Oven, Free-Standing Electric Range, Free-Standing Refrigerator, Microwave, Washer
Possession Rental Agreemen
Exterior Materials Stone
Status Change Date 03/25/2024
Listing Date 02/09/2024
Internet/IDX Y
Named Exceptions N
Listing Office
Kevin W Oldham
Office Address
941 Dacea Court
Listing Number
20240008174
THE ACCURACY OF ALL INFORMATION, REGARDLESS OF SOURCE, IS NOT GUARANTEED OR WARRANTED. ALL INFORMATION SHOULD BE INDEPENDENTLY VERIFIED. Listings last updated: Friday, May 10, 2024. Some properties that appear for sale on this web site may subsequently have been sold and may no longer be available. The data relating to real estate for sale on this web site appears in part from the IDX programs of our Multiple Listing Service. Real Estate listings held by brokerage firms other than Real Estate One include the name and address of the listing broker where available.
IDX information is provided exclusively for consumers personal, non-commercial use and may not be used for any purpose other than to identify prospective properties consumers may be interested in purchasing.




















