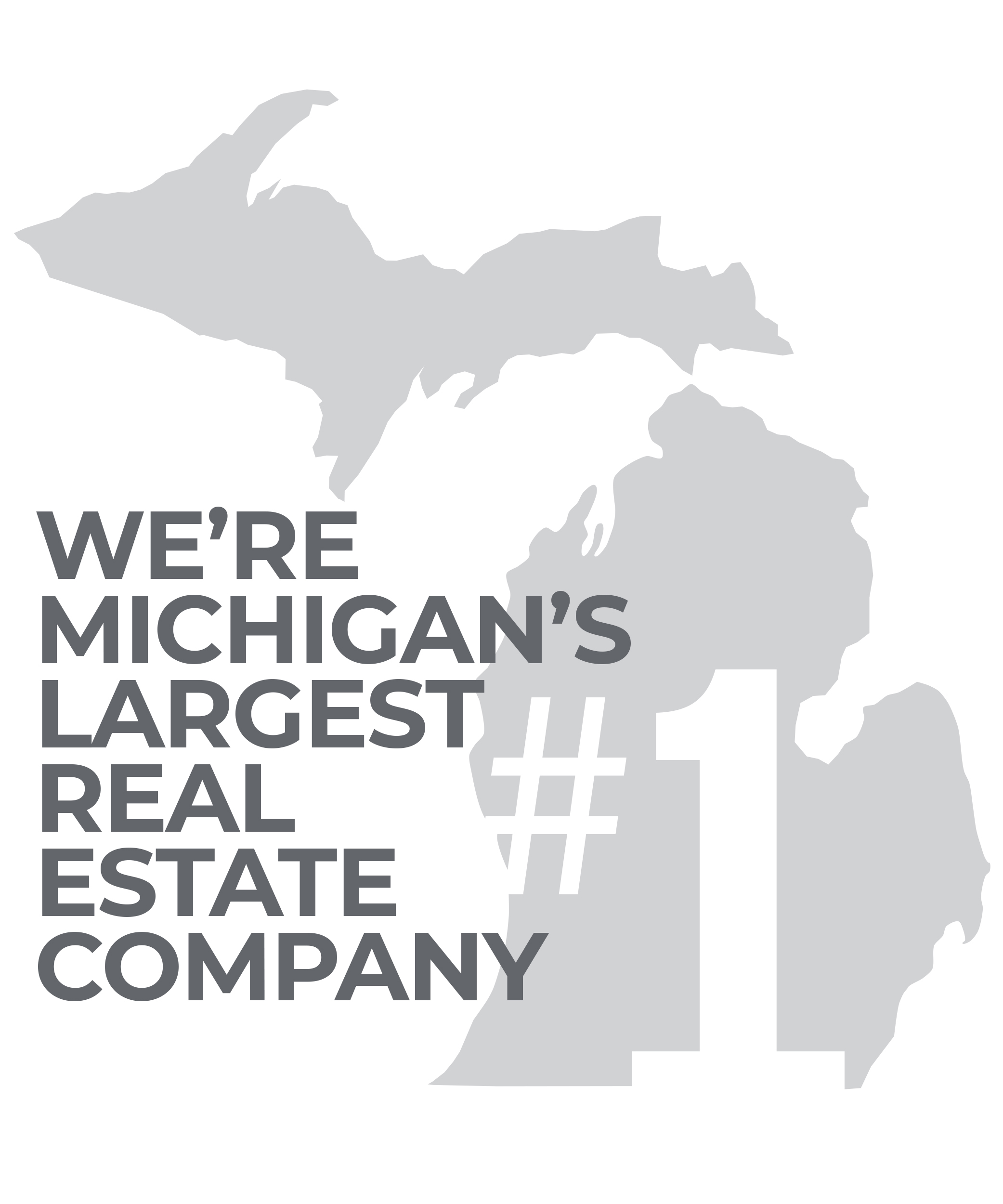MLS Public Remarks Fantastic all brick bungalow with a huge fenced back yard and deck for you to enjoy your summer nights! This is a turnkey property where everything has been done for you including new carpet refinished hardwood floors, granite countertops, ceramic tile in both bathrooms and a natural fireplace for those cold winter nights. The primary bedroom is upstairs and where else in this price point will you get an ensuite with your master bedroom and a huge walk in closet with plenty of storage for all four seasons. It will be impossible to find I assure you!!!! You have a partially finished basement that's huge and you could potentially add another 1k sq ft of living space to your home depending on what you decide to do with it whether it's band practice a man cave or an arcade room for the kids to play and enjoy but the possibilities are truly endless with this one. So call your agent today and schedule a showing before it's gone and you regret it!! Thank you for showing a Real Estate One listing!!
http://michelletoukhli.realestateone.com/20240025013
Township Detroit
Directions E of Greenfield and N of Schoolcraft
Fin Below Grd SqFt 1,000
Total Fin SqFt 2,500
No. of Bedrooms 3
Above Grade Finished SqFt 1,500
CDOM 26
Full Baths 2
Year Built 1952
Days on Market 26
Half Baths 0
Baths per level
ROOM DIMENSIONS (Room Level - U=Upper, M=Main, L=Lower)
Bedroom2 11.00X11.00 1st Floor
Bedroom3 12.00X12.00 1st Floor
Bath2 9.00X7.00 2nd Floor
Bath3 7.00X5.00 1st Floor
Dining 14.00X12.00 1st Floor
Kitchen 12.00X10.00 1st Floor
Living 16.00X14.00 1st Floor
Land Assessment -
Improvements $139000
Net Taxes $1400
Acreage 0.11
Taxes -
Tax Year -
Summer Taxes $1273
School District Detroit
Winter Taxes $127
Subdivision Hampton Roads
Lower Level Square Footage 1,000
Waterview N
Waterfront N
For Lease/Rent N
Est. Total Acres 0.11
Lot Dimensions 38.00 x 122.00
WaterFrontage
0
Heating Forced Air, Natural Gas
Water Public (Municipal), Water at Street
Basement details Partially Finished
Basement Y
Garage 0.0
Architecture 1 1/2 Story
Sewer Public Sewer (Sewer-Sanitary)
Home Style Bungalow
Possession At Close
Exterior Materials Brick
Status Change Date 04/18/2024
Listing Date 04/18/2024
Internet/IDX Y
Named Exceptions Y
Listing Office
Dearborn Heights / Dearborn
Office Address
22001 Michigan Ave, Suite 110
Listing Number
20240025013
THE ACCURACY OF ALL INFORMATION, REGARDLESS OF SOURCE, IS NOT GUARANTEED OR WARRANTED. ALL INFORMATION SHOULD BE INDEPENDENTLY VERIFIED. Listings last updated: Wednesday, May 15, 2024. Some properties that appear for sale on this web site may subsequently have been sold and may no longer be available. The data relating to real estate for sale on this web site appears in part from the IDX programs of our Multiple Listing Service. Real Estate listings held by brokerage firms other than Real Estate One include the name and address of the listing broker where available.
IDX information is provided exclusively for consumers personal, non-commercial use and may not be used for any purpose other than to identify prospective properties consumers may be interested in purchasing.


























