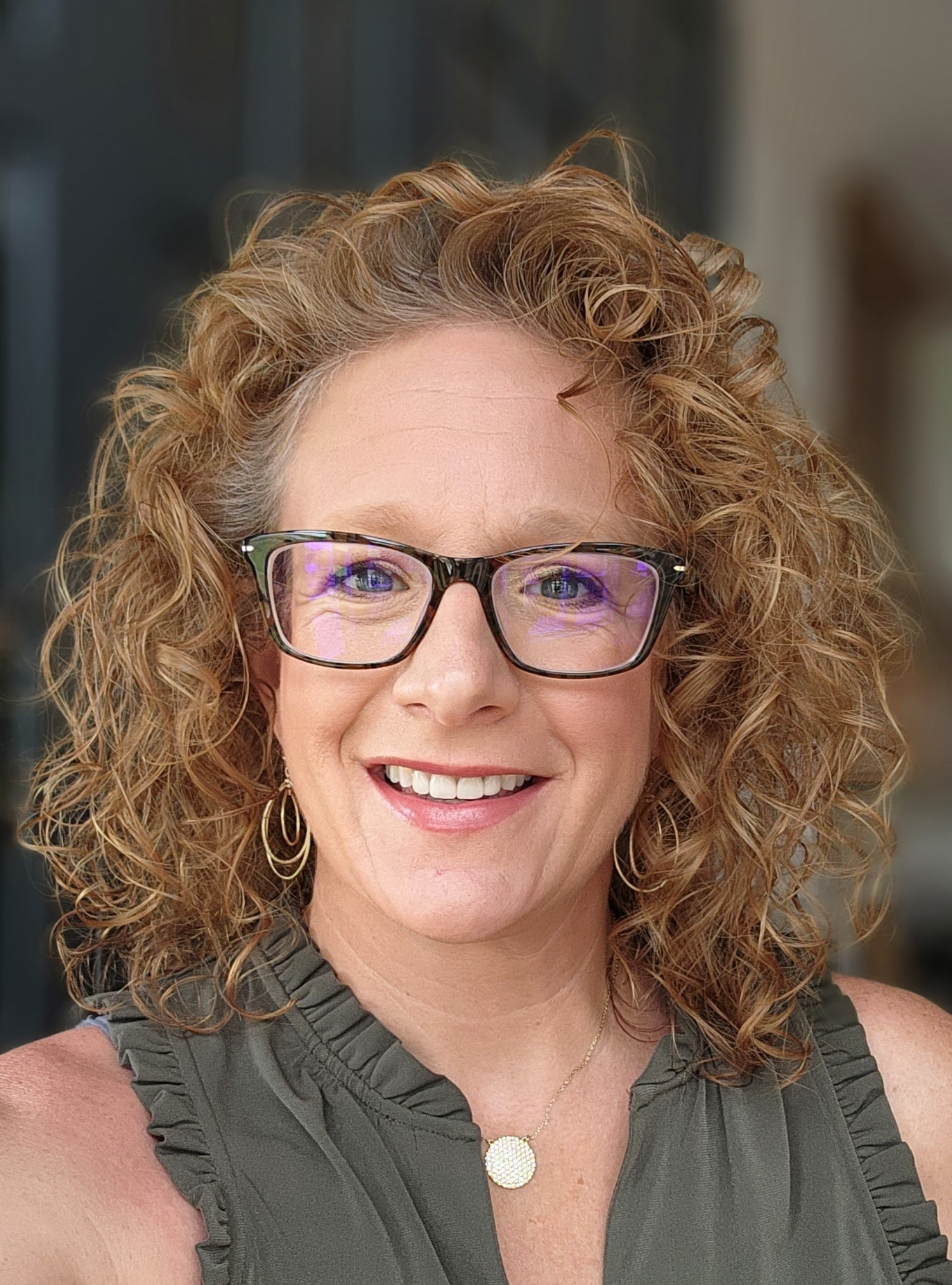MLS Public Remarks Welcome to your dream horse farm nestled on a sprawling 10-acre parcel of picturesque land. This stunning property boasts everything you need for country living at its finest. Relax on the covered porch & admire the view of your animals in the two large front pastures. This property is a horse lover's paradise, featuring a lg indoor arena 50x120, barn w/ 7 stalls, tack room, & a custom office/bar w a ventless gas fireplace. A 32x30 insulated & heated workshop, as well as a lawn mower garage w/ a loft, cater to various needs and interests. With multiple lean-tos & 3 back pastures, there's plenty of room for horses to roam and graze. Upon arrival, you'll be greeted by a charming ranch-style home with a walkout basement, offering 3 bedrooms & 2.1 baths. The bedrooms feature ample storage space, ensuring comfort & organization. The heart of the home lies in its kitchen with plenty of space to organize all your culinary equipment & a center island, perfect to craft their favorite meals. Adjacent to the kitchen is a spacious dining nook, ideal for gathering with family & friends. The family room is adorned with a natural fireplace, creating a cozy ambiance for relaxing evenings at home. Saturated in natural by the 2 doorwalls both sides of the room. For added convenience, a main floor laundry/mudroom off attached 2 car garage. The primary suite features a private bath w shower & a door wall that leads to a deck overlooking the property, offering a serene spot to relax. Downstairs, the walkout basement reveals a large rec room, complete with a butlers pantry w sink, perfect for entertaining guests w/ a half bath, storage rm, & workshop area provide ample space for hobbies. Multiple patios & decks offer additional outdoor entertainment areas, perfect for enjoying the beauty of nature & hosting gatherings. Wildlife abounds on the property, adding to the charm & tranquility of this exceptional farm. Don't miss the opportunity to make this idyllic horse farm your own & experience the joys of country living to the fullest.
http://bracken.realestateone.com/20240012744
Township Tyrone Twp
Directions N of M59 on Fenton /Denton Rd to E on Germany to property
Fin Below Grd SqFt 900
Total Fin SqFt 2,650
No. of Bedrooms 3
Above Grade Finished SqFt 1,750
CDOM 12
Full Baths 2
Year Built 1972
Days on Market 12
Half Baths 1
Baths per level
ROOM DIMENSIONS (Room Level - U=Upper, M=Main, L=Lower)
Bedroom2 12.00X10.00 1st Floor
Bedroom3 15.00X10.00 1st Floor
Bath2 0X0 1st Floor
Lavatory2 0X0 Lower Floor
Family 19.00X13.00 1st Floor
Kitchen 12.00X12.00 1st Floor
Laundry 7.00X5.00 1st Floor
Living 16.00X14.00 1st Floor
Living Room-1 16.00X14.00 1st Floor
Land Assessment -
Improvements $650000
Net Taxes $3973
Acreage 10.04
Taxes -
Tax Year -
Summer Taxes $1493
School District Fenton
Winter Taxes $2480
Lower Level Square Footage 900
Waterview N
Waterfront N
For Lease/Rent N
Est. Total Acres 10.04
Lot Dimensions 619x1360x1325x375
WaterFrontage
0
Interior Features Circuit Breakers, Furnished - No
Heating Forced Air, Natural Gas
Cooling Central Air
Fireplace Family Room, Natural
Water Well (Existing)
Basement details Finished, Walkout Access
Basement Y
Garage 2.0
Architecture 1 Story
Sewer Septic Tank (Existing)
Exterior Features Lighting
Garage Desc Attached, Direct Access, Door Opener, Electricity, Heated
Home Style Ranch
Fireplace Description Family Room, Natural
Appliances Dishwasher, Disposal, Dryer, Free-Standing Gas Range, Free-Standing Refrigerator, Stainless Steel Appliance(s), Washer
Possession Close Plus 31-6
Exterior Materials Brick, Vinyl
Status Change Date 03/24/2024
Listing Date 03/01/2024
Internet/IDX Y
Pending Date 03/23/2024
Named Exceptions Y
Listing Office
Milford
Office Address
560 N Milford Road
Listing Number
20240012744
THE ACCURACY OF ALL INFORMATION, REGARDLESS OF SOURCE, IS NOT GUARANTEED OR WARRANTED. ALL INFORMATION SHOULD BE INDEPENDENTLY VERIFIED. Listings last updated: Saturday, May 18, 2024. Some properties that appear for sale on this web site may subsequently have been sold and may no longer be available. The data relating to real estate for sale on this web site appears in part from the IDX programs of our Multiple Listing Service. Real Estate listings held by brokerage firms other than Real Estate One include the name and address of the listing broker where available.
IDX information is provided exclusively for consumers personal, non-commercial use and may not be used for any purpose other than to identify prospective properties consumers may be interested in purchasing.




































































