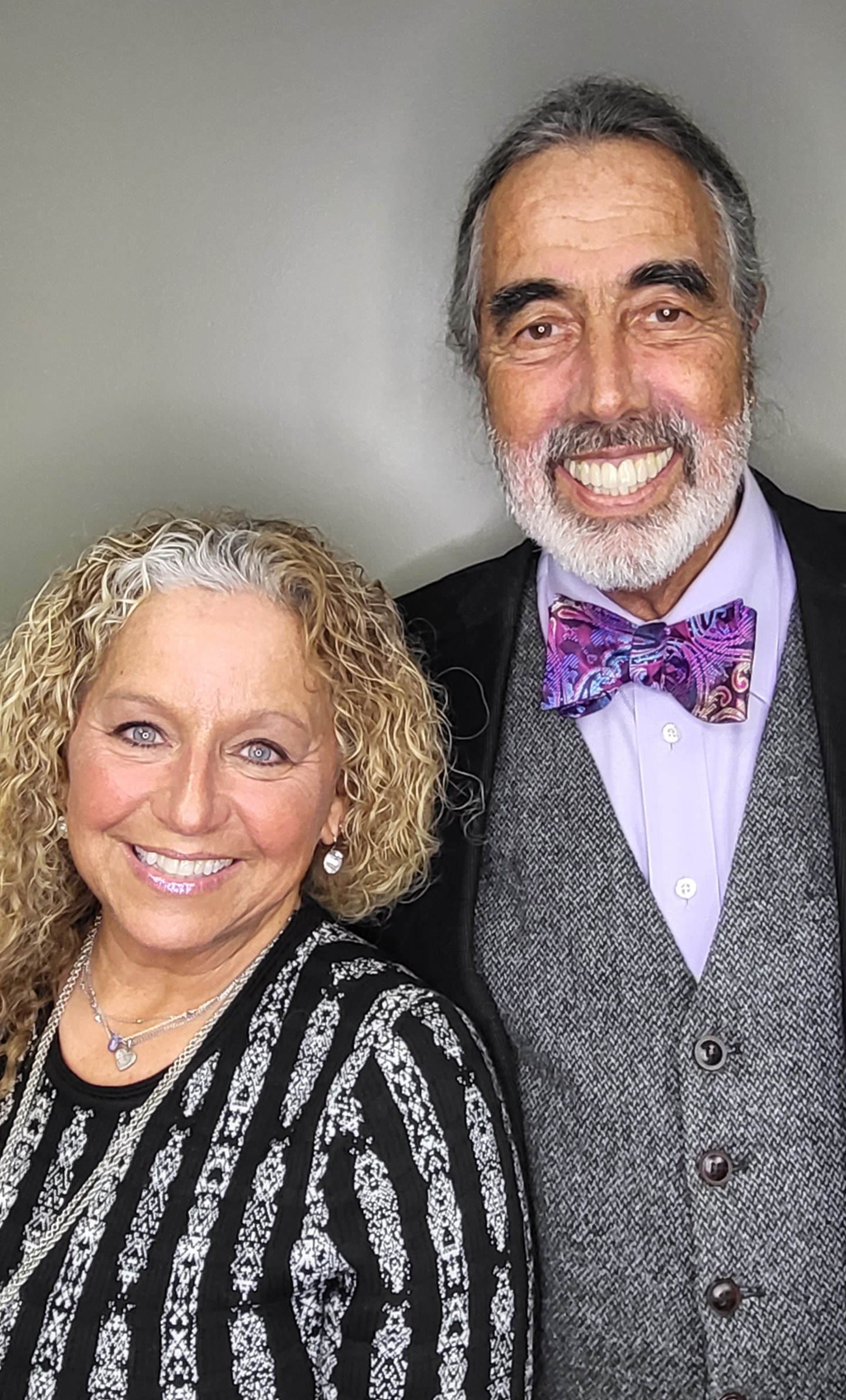MLS Public Remarks Significant price REDUCTION!! Welcome to this magnificent custom built Tudor-style Birmingham home that is being offered for the first time. The exterior of this 5400+ sq ft home boasts stunning brick and limestone combined with an exposed aggregate driveway leading up to the 3 1/2 car heated side entry garage. Upon entering, one is welcomed by the grand two-story marble foyer, which showcases an elegant, curved staircase. Adjacent is an intimate family room as well as a large, light filled dining room and exquisite library, with its coffered ceiling, bubble glass French doors, inlaid walls, and fireplace. 18 ft ceiling heights, floor to ceiling windows and a two-sided fireplace are the highlights of the stunning great room. The fabulous gourmet chef's kitchen, perfect for entertaining, features state of the art stainless steel appliances, including three ovens and two dishwashers, a walk-in lighted pantry and an expansive center island. Leading from the spacious breakfast area is a lovely, fenced backyard with a beautiful brick paver patio and a large, covered porch for outdoor gatherings. Between the kitchen and dining room is a complete butler’s pantry. All rooms boast 9 ft ceilings and wide entryways. There is an integrated audio system throughout the home (including the covered porch).
Upstairs is the expansive primary suite including private sitting area, bonus room, three-sided fireplace, dual walk-in closets, and tray ceiling. The primary ensuite boasts dual separate vanities, a clawfoot soaking tub, a large tiled shower, private linen closet and cathedral ceiling. In addition, the second floor includes three additional bedrooms, all with walk-in closets and separate linen closets.
Ready to expand is an additional 3100+ sq ft daylight basement, with 10 foot ceiling has been prepped for build-out including plumbing, soaring ceilings, and a gas fireplace.
The quality and uncompromised construction with premium woodwork, exceptional features and finishes makes this Birmingham home a must see.
http://imitz.realestateone.com/20230034840
Township Birmingham
Directions Take Lincoln to Stanley to home
Fin Below Grd SqFt 0
Total Fin SqFt 5,443
No. of Bedrooms 4
Above Grade Finished SqFt 5,443
CDOM 46
Full Baths 3
Year Built 2004
Days on Market 46
Half Baths 2
Baths per level
ROOM DIMENSIONS (Room Level - U=Upper, M=Main, L=Lower)
Bedroom2 18.00X14.00 2nd Floor
Bedroom3 14.00X12.00 2nd Floor
Bedroom4 17.00X16.00 2nd Floor
Bath2 11.00X5.00 2nd Floor
Lavatory2 6.00X8.00 1st Floor
Lavatory3 6.00X6.00 1st Floor
Breakfast 22.00X13.00 1st Floor
Dining 18.00X14.00 1st Floor
Family 18.00X14.00 1st Floor
GreatRoom 23.00X19.00 1st Floor
Kitchen 12.00X14.00 1st Floor
Laundry 7.00X10.00 1st Floor
Other 11.00X11.00 2nd Floor
SittingRoom 17.00X17.00 2nd Floor
Land Assessment -
Improvements $2550000
Net Taxes $23542
Acreage 0.31
Taxes -
Tax Year -
Summer Taxes $20905
School District Birmingham
Winter Taxes $2637
Subdivision Birmingham Crestview Sub
Lower Level Square Footage 0
Waterview N
Waterfront N
For Lease/Rent N
Est. Total Acres 0.31
Lot Dimensions 100 x 130.00
WaterFrontage
0
Interior Features Circuit Breakers, De-Humidifier, Egress Window(s), High Spd Internet Avail, Jetted Tub, Other, Programmable Thermostat, Sound System, Utility Smart Meter, Wet Bar
Heating Forced Air, Natural Gas
Cooling Ceiling Fan(s), Central Air
Fireplace Basement, Gas, Great Room, Kitchen, Library, Primary Bedroom
Water Public (Municipal)
Basement details Daylight, Unfinished
Basement Y
Garage 3.5
Architecture 2 Story
Sewer Public Sewer (Sewer-Sanitary)
Exterior Features Fenced, Lighting
Garage Desc Attached, Direct Access, Door Opener, Electricity, Side Entrance
Home Style Tudor
Fireplace Description Basement, Gas, Great Room, Kitchen, Library, Primary Bedroom
Appliances Bar Fridge, Built-In Electric Oven, Built-In Refrigerator, Convection Oven, Dishwasher, Disposal, Dryer, Exhaust Fan, Free-Standing Gas Range, Ice Maker, Microwave, Range Hood, Self Cleaning Oven, Stainless Steel Appliance(s), Vented Exhaust Fan, Warming Drawer, Wine Refrigerator
Possession Negotiable
Exterior Materials Brick, Stone
Variable Commission 305857
Status Change Date 09/05/2023
Listing Date 05/09/2023
Internet/IDX Y
Pending Date 06/24/2023
Co-Listing Agent Name Loren Stewart
Named Exceptions Y
Listing Office
West Bloomfield - Real Estate One
Office Address
6960 Orchard Lake Rd, Suite 150
Listing Number
20230034840
THE ACCURACY OF ALL INFORMATION, REGARDLESS OF SOURCE, IS NOT GUARANTEED OR WARRANTED. ALL INFORMATION SHOULD BE INDEPENDENTLY VERIFIED. Listings last updated: Saturday, May 18, 2024. Some properties that appear for sale on this web site may subsequently have been sold and may no longer be available. The data relating to real estate for sale on this web site appears in part from the IDX programs of our Multiple Listing Service. Real Estate listings held by brokerage firms other than Real Estate One include the name and address of the listing broker where available.
IDX information is provided exclusively for consumers personal, non-commercial use and may not be used for any purpose other than to identify prospective properties consumers may be interested in purchasing.





