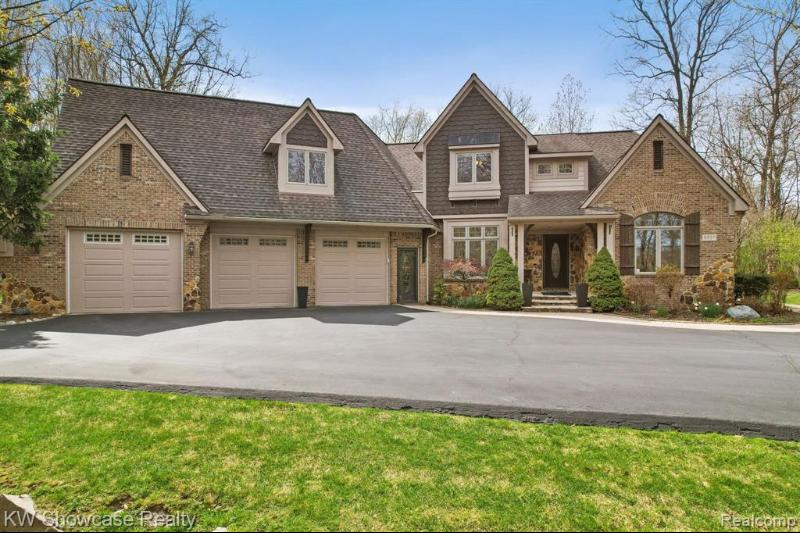$770,000
Calculate Payment
- 4 Bedrooms
- 4 Full Bath
- 1 Half Bath
- 5,291 SqFt
- MLS# 20230033949
Property Information
- Status
- Sold
- Address
- 9957 Kingston Ridge
- City
- Clarkston
- Zip
- 48348
- County
- Oakland
- Township
- Springfield Twp
- Possession
- Negotiable
- Property Type
- Residential
- Listing Date
- 05/03/2023
- Subdivision
- Hills Of Kingston Occpn 1335
- Total Finished SqFt
- 5,291
- Lower Finished SqFt
- 1,800
- Above Grade SqFt
- 3,491
- Garage
- 3.5
- Garage Desc.
- Attached, Direct Access, Electricity, Heated
- Waterfront Desc
- All Sports, Swim Association, Water Access
- Body of Water
- Deer Lake
- Water
- Well (Existing)
- Sewer
- Septic Tank (Existing)
- Year Built
- 2006
- Architecture
- 2 Story
- Home Style
- Colonial
Taxes
- Summer Taxes
- $5,885
- Winter Taxes
- $2,686
- Association Fee
- $710
Rooms and Land
- Bedroom - Primary
- 15.00X14.00 1st Floor
- Bedroom2
- 13.00X21.00 2nd Floor
- Bedroom3
- 12.00X16.00 2nd Floor
- Bedroom - Primary-1
- 20.00X23.00 2nd Floor
- Bedroom4
- 12.00X21.00 2nd Floor
- Library (Study)
- 13.00X12.00 1st Floor
- Bath - Primary
- 12.00X11.00 1st Floor
- Dining
- 13.00X12.00 1st Floor
- Breakfast
- 14.00X21.00 1st Floor
- Kitchen
- 14.00X18.00 1st Floor
- GreatRoom
- 19.00X18.00 1st Floor
- Bath - Primary-1
- 15.00X13.00 2nd Floor
- Bath2
- 12.00X11.00 2nd Floor
- Lavatory2
- 8.00X4.00 1st Floor
- Laundry
- 7.00X10.00 1st Floor
- Family
- 10.00X14.00 Lower Floor
- Bath3
- 13.00X11.00 Lower Floor
- Other
- 13.00X12.00 Lower Floor
- Other2
- 19.00X32.00 Lower Floor
- Basement
- Finished, Walkout Access
- Cooling
- Central Air
- Heating
- Forced Air, Natural Gas
- Acreage
- 0.51
- Lot Dimensions
- 148x155x155x136
- Appliances
- Bar Fridge, Built-In Gas Oven, Dishwasher, Disposal, Dryer, Free-Standing Refrigerator, Gas Cooktop, Range Hood, Stainless Steel Appliance(s), Washer
Features
- Fireplace Desc.
- Gas, Great Room
- Interior Features
- Cable Available, Carbon Monoxide Alarm(s), Central Vacuum, De-Humidifier, High Spd Internet Avail, Humidifier, Jetted Tub, Other, Programmable Thermostat, Security Alarm (owned)
- Exterior Materials
- Brick, Other, Stone
- Exterior Features
- Lighting, Whole House Generator
Mortgage Calculator
- Property History
- Schools Information
- Local Business
| MLS Number | New Status | Previous Status | Activity Date | New List Price | Previous List Price | Sold Price | DOM |
| 20230033949 | Sold | Pending | Jun 9 2023 11:13AM | $770,000 | 6 | ||
| 20230033949 | Pending | Contingency | May 23 2023 4:36PM | 6 | |||
| 20230033949 | Contingency | Active | May 9 2023 9:37AM | 6 | |||
| 20230033949 | Active | Coming Soon | May 5 2023 2:15AM | 6 | |||
| 20230033949 | Coming Soon | May 3 2023 8:36PM | $715,000 | 6 |
Learn More About This Listing
Contact Customer Care
Mon-Fri 9am-9pm Sat/Sun 9am-7pm
248-304-6700
Listing Broker

Listing Courtesy of
Kw Showcase Realty
(248) 360-2900
Office Address 2730 Union Lake Road
THE ACCURACY OF ALL INFORMATION, REGARDLESS OF SOURCE, IS NOT GUARANTEED OR WARRANTED. ALL INFORMATION SHOULD BE INDEPENDENTLY VERIFIED.
Listings last updated: . Some properties that appear for sale on this web site may subsequently have been sold and may no longer be available.
Our Michigan real estate agents can answer all of your questions about 9957 Kingston Ridge, Clarkston MI 48348. Real Estate One, Max Broock Realtors, and J&J Realtors are part of the Real Estate One Family of Companies and dominate the Clarkston, Michigan real estate market. To sell or buy a home in Clarkston, Michigan, contact our real estate agents as we know the Clarkston, Michigan real estate market better than anyone with over 100 years of experience in Clarkston, Michigan real estate for sale.
The data relating to real estate for sale on this web site appears in part from the IDX programs of our Multiple Listing Services. Real Estate listings held by brokerage firms other than Real Estate One includes the name and address of the listing broker where available.
IDX information is provided exclusively for consumers personal, non-commercial use and may not be used for any purpose other than to identify prospective properties consumers may be interested in purchasing.
 IDX provided courtesy of Realcomp II Ltd. via Real Estate One and Realcomp II Ltd, © 2024 Realcomp II Ltd. Shareholders
IDX provided courtesy of Realcomp II Ltd. via Real Estate One and Realcomp II Ltd, © 2024 Realcomp II Ltd. Shareholders
