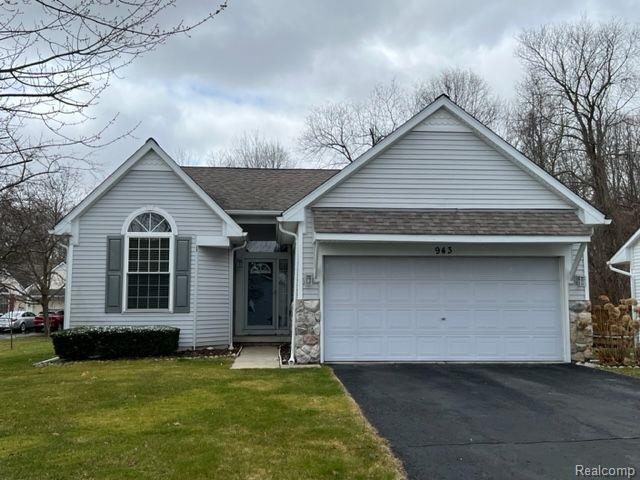$2,250
- 3 Bedrooms
- 2 Full Bath
- 1,453 SqFt
- MLS# 20240019970
- Photos
- Map
- Satellite
Property Information
- Status
- Sold
- Address
- 943 Rikki Ann
- City
- Wixom
- Zip
- 48393
- County
- Oakland
- Township
- Wixom
- Possession
- At Close
- For Lease/Rent
- Y
- Pets Allowed
- Cats OK,Dogs OK,Size Limit,Yes
- Property Type
- Condominium
- Listing Date
- 03/30/2024
- Subdivision
- Hamlet Village Occpn 843
- Total Finished SqFt
- 1,453
- Lower Sq Ft
- 200
- Above Grade SqFt
- 1,253
- Garage
- 2.0
- Garage Desc.
- Attached
- Water
- Public (Municipal)
- Sewer
- Public Sewer (Sewer-Sanitary)
- Year Built
- 1994
- Architecture
- 1 Story Ground
- Home Style
- Ranch
Rooms and Land
- Kitchen
- 9.00X11.00 1st Floor
- GreatRoom
- 14.00X21.00 1st Floor
- Dining
- 9.00X10.00 1st Floor
- Laundry
- 5.00X6.00 1st Floor
- Bath - Primary
- 8.00X10.00 1st Floor
- Bath2
- 8.00X7.00 1st Floor
- Bedroom2
- 11.00X11.00 1st Floor
- Bedroom3
- 11.00X10.00 1st Floor
- Bedroom - Primary
- 15.00X12.00 1st Floor
- Basement
- Partially Finished
- Cooling
- Central Air
- Heating
- Forced Air, Natural Gas
- Appliances
- Dishwasher, Disposal, Dryer, Free-Standing Gas Oven, Free-Standing Refrigerator, Microwave, Range Hood, Washer
Features
- Fireplace Desc.
- Family Room, Gas
- Interior Features
- 100 Amp Service, Cable Available
- Exterior Materials
- Brick, Vinyl
- Property History
- Schools Information
- Local Business
| MLS Number | New Status | Previous Status | Activity Date | New List Price | Previous List Price | Sold Price | DOM |
| 20240019970 | Sold | Pending | Apr 18 2024 11:10AM | $2,250 | 13 | ||
| 20240019970 | Pending | Contingency | Apr 18 2024 11:05AM | 13 | |||
| 20240019970 | Contingency | Active | Apr 13 2024 2:15AM | 13 | |||
| 20240019970 | Active | Mar 30 2024 9:36PM | $2,250 | 13 |
Learn More About This Listing
Contact Customer Care
Mon-Fri 9am-9pm Sat/Sun 9am-7pm
248-304-6700
Listing Broker

Listing Courtesy of
Re/Max Home Sale Services
(734) 459-7646
Office Address 16759 Ridge Road
THE ACCURACY OF ALL INFORMATION, REGARDLESS OF SOURCE, IS NOT GUARANTEED OR WARRANTED. ALL INFORMATION SHOULD BE INDEPENDENTLY VERIFIED.
Listings last updated: . Some properties that appear for sale on this web site may subsequently have been sold and may no longer be available.
Our Michigan real estate agents can answer all of your questions about 943 Rikki Ann, Wixom MI 48393. Real Estate One, Max Broock Realtors, and J&J Realtors are part of the Real Estate One Family of Companies and dominate the Wixom, Michigan real estate market. To sell or buy a home in Wixom, Michigan, contact our real estate agents as we know the Wixom, Michigan real estate market better than anyone with over 100 years of experience in Wixom, Michigan real estate for sale.
The data relating to real estate for sale on this web site appears in part from the IDX programs of our Multiple Listing Services. Real Estate listings held by brokerage firms other than Real Estate One includes the name and address of the listing broker where available.
IDX information is provided exclusively for consumers personal, non-commercial use and may not be used for any purpose other than to identify prospective properties consumers may be interested in purchasing.
 IDX provided courtesy of Realcomp II Ltd. via Real Estate One and Realcomp II Ltd, © 2024 Realcomp II Ltd. Shareholders
IDX provided courtesy of Realcomp II Ltd. via Real Estate One and Realcomp II Ltd, © 2024 Realcomp II Ltd. Shareholders
