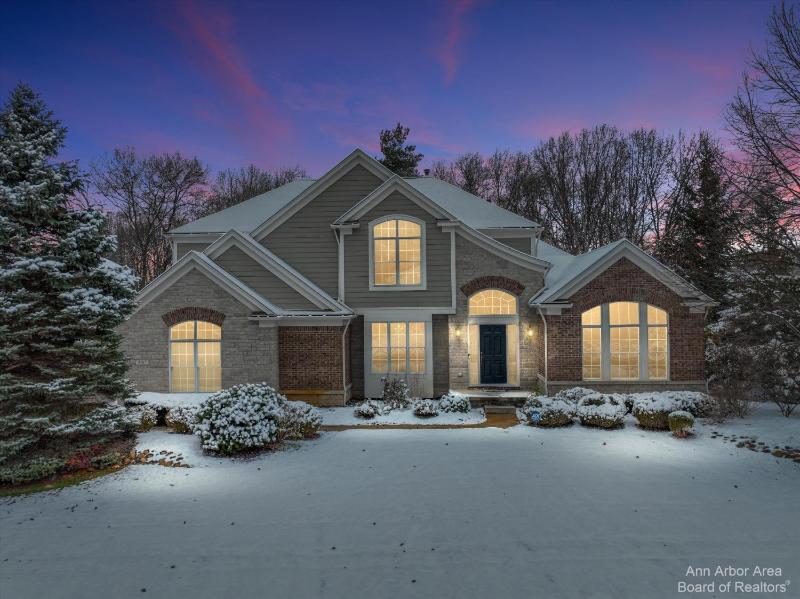- 3 Bedrooms
- 2 Full Bath
- 1 Half Bath
- 3,250 SqFt
- MLS# 23130156
Property Information
- Status
- Sold
- Address
- 9387 Lexford Way
- City
- Brighton
- Zip
- 48114
- County
- Livingston
- Township
- Brighton Twp
- Possession
- See Remarks
- Zoning
- RES
- Property Type
- Single Family Residence
- Total Finished SqFt
- 3,250
- Above Grade SqFt
- 3,250
- Garage
- 3.0
- Garage Desc.
- Attached, Concrete, Driveway
- Water
- Well
- Sewer
- Public Sewer
- Year Built
- 2004
- Home Style
- Contemporary
- Parking Desc.
- Attached, Concrete, Driveway
Taxes
- Taxes
- $5,469
- Association Fee
- $Annually
Rooms and Land
- DiningArea
- 1st Floor
- DiningRoom
- 1st Floor
- PrimaryBedroom
- 2nd Floor
- Kitchen
- 1st Floor
- FamilyRoom
- 1st Floor
- Bedroom3
- 2nd Floor
- Bedroom2
- 2nd Floor
- Laundry
- 1st Floor
- Basement
- Daylight, Full, Walk Out
- Cooling
- Central Air
- Heating
- Forced Air, Natural Gas
- Acreage
- 0.53
- Lot Dimensions
- 117x241x44x252
- Appliances
- Dishwasher, Disposal, Dryer, Microwave, Oven, Range, Refrigerator, Washer
Features
- Fireplace Desc.
- Family, Gas Log
- Features
- Central Vacuum, Ceramic Floor, Eat-in Kitchen, Garage Door Opener, Generator, Hot Tub Spa, Kitchen Island, Laminate Floor, Pantry, Water Softener/Owned, Wood Floor
- Exterior Materials
- Brick, Vinyl Siding
- Exterior Features
- Balcony, Patio, Porch(es)
Mortgage Calculator
- Property History
| MLS Number | New Status | Previous Status | Activity Date | New List Price | Previous List Price | Sold Price | DOM |
| 23130156 | Sold | Contingency | Mar 4 2024 10:05AM | $650,000 | 68 | ||
| 23130156 | Contingency | Active | Feb 6 2024 11:35AM | 68 | |||
| 23130156 | Jan 16 2024 3:02PM | $665,000 | $680,000 | 68 | |||
| 23130156 | Active | Nov 30 2023 12:31PM | $680,000 | 68 |
Learn More About This Listing
Contact Customer Care
Mon-Fri 9am-9pm Sat/Sun 9am-7pm
248-304-6700
Listing Broker

Listing Courtesy of
Berkshire Hathaway Homeservices, Snyder & Company,
Office Address 2655 Plymouth Road
Listing Agent Sara Maddock
THE ACCURACY OF ALL INFORMATION, REGARDLESS OF SOURCE, IS NOT GUARANTEED OR WARRANTED. ALL INFORMATION SHOULD BE INDEPENDENTLY VERIFIED.
Listings last updated: . Some properties that appear for sale on this web site may subsequently have been sold and may no longer be available.
Our Michigan real estate agents can answer all of your questions about 9387 Lexford Way, Brighton MI 48114. Real Estate One, Max Broock Realtors, and J&J Realtors are part of the Real Estate One Family of Companies and dominate the Brighton, Michigan real estate market. To sell or buy a home in Brighton, Michigan, contact our real estate agents as we know the Brighton, Michigan real estate market better than anyone with over 100 years of experience in Brighton, Michigan real estate for sale.
The data relating to real estate for sale on this web site appears in part from the IDX programs of our Multiple Listing Services. Real Estate listings held by brokerage firms other than Real Estate One includes the name and address of the listing broker where available.
IDX information is provided exclusively for consumers personal, non-commercial use and may not be used for any purpose other than to identify prospective properties consumers may be interested in purchasing.
 All information deemed materially reliable but not guaranteed. Interested parties are encouraged to verify all information. Copyright© 2024 MichRIC LLC, All rights reserved.
All information deemed materially reliable but not guaranteed. Interested parties are encouraged to verify all information. Copyright© 2024 MichRIC LLC, All rights reserved.
