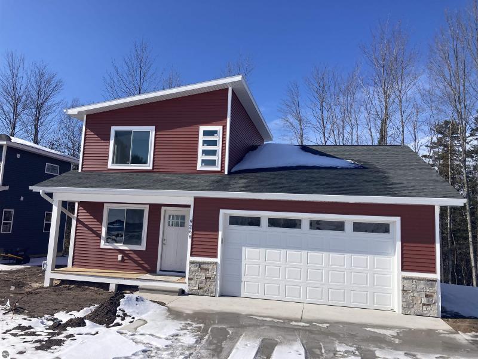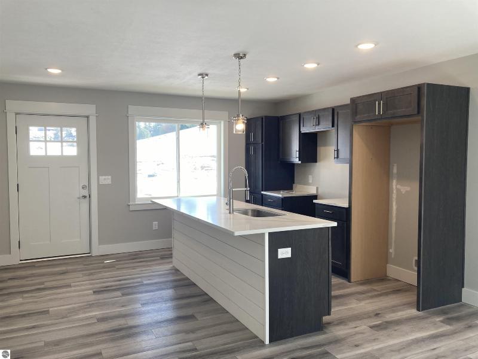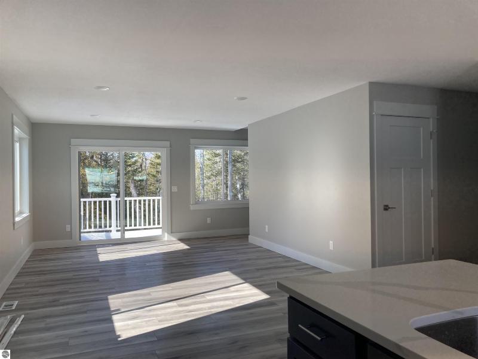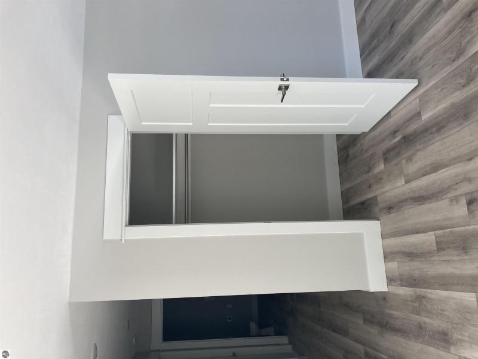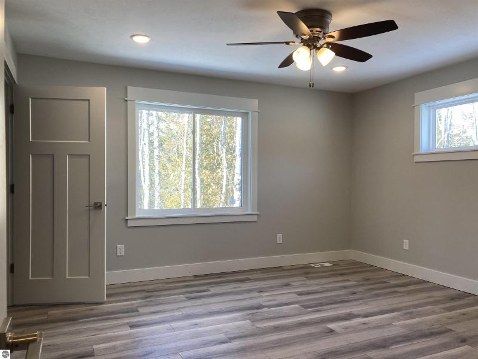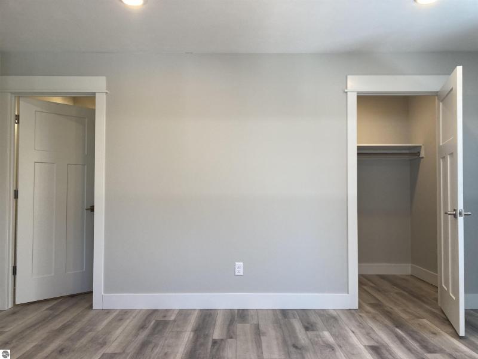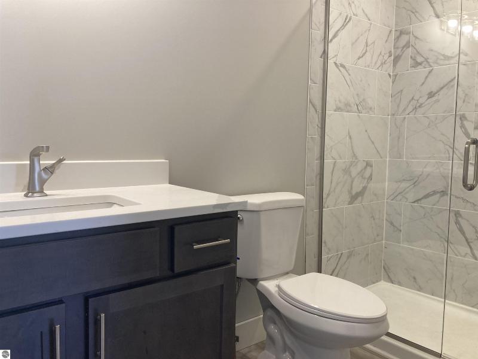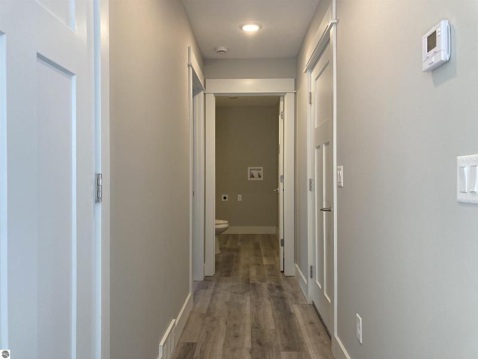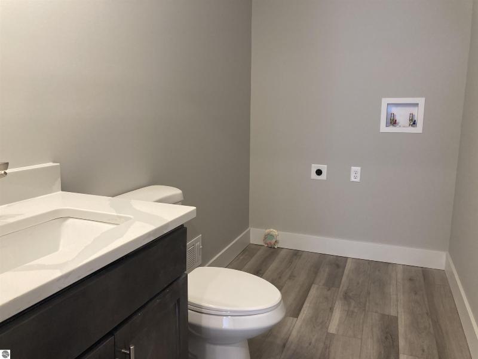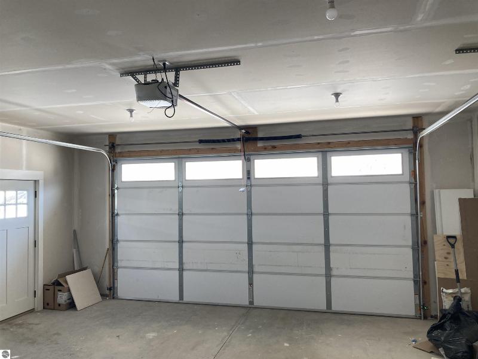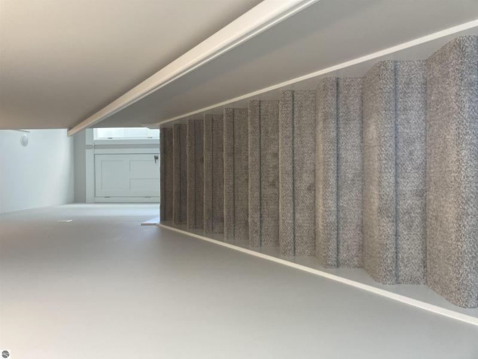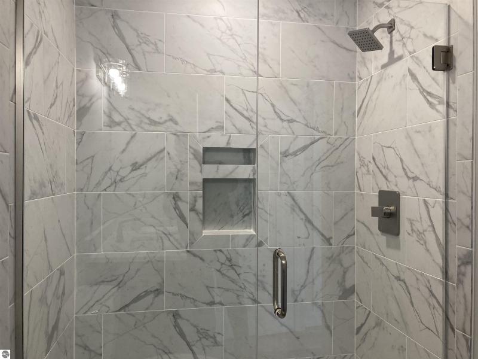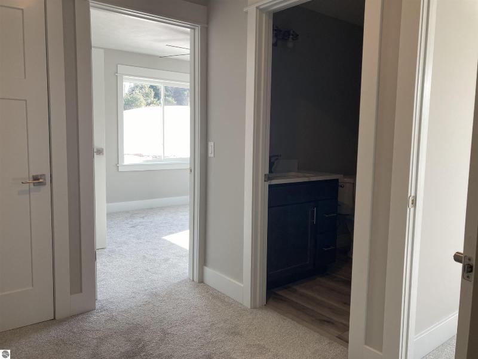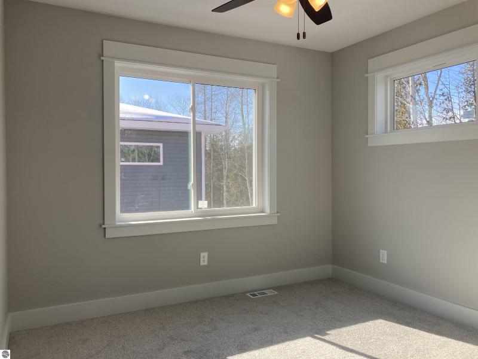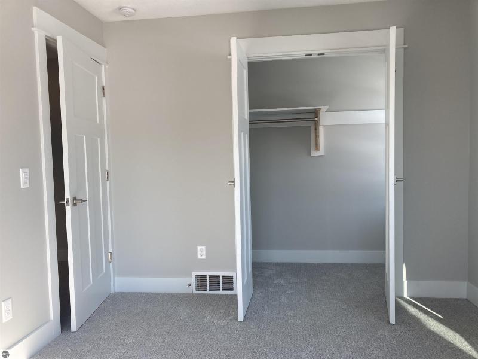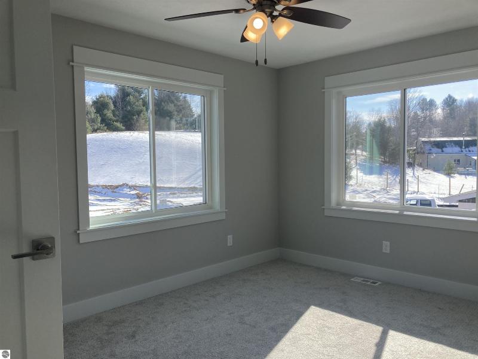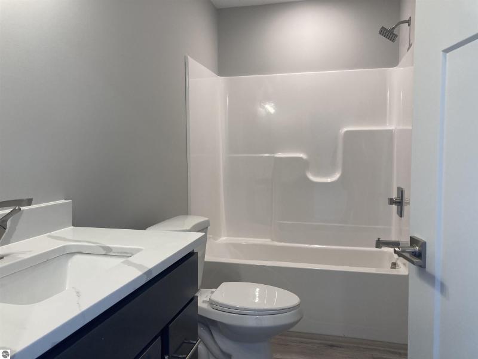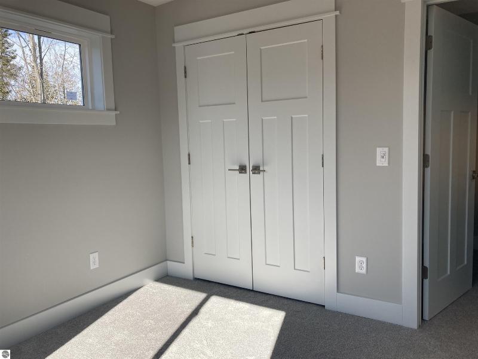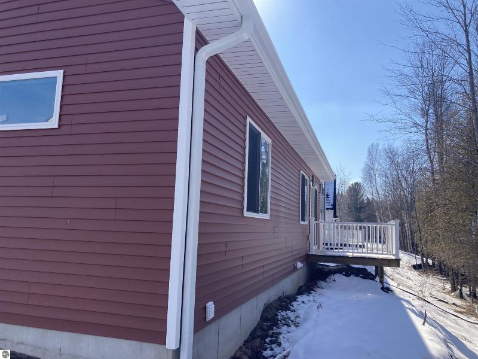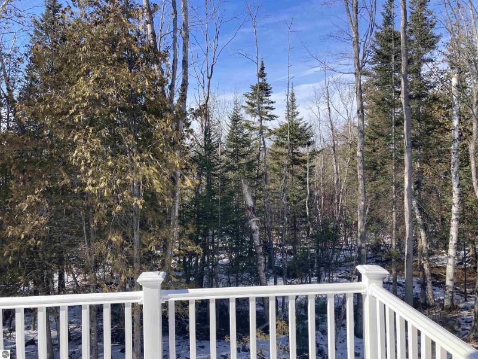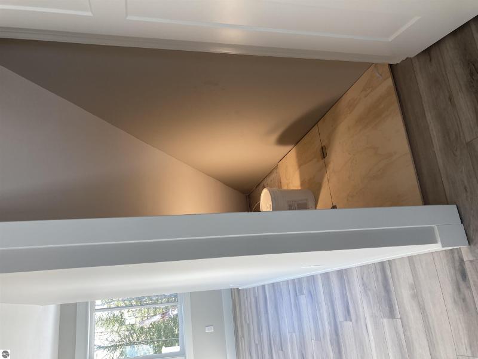$419,000
Calculate Payment
- 3 Bedrooms
- 1 Full Bath
- 1 3/4 Bath
- 1 Half Bath
- 1,442 SqFt
- MLS# 1919922
- Photos
- Map
- Satellite
Property Information
- Status
- Active
- Address
- 9266 S Flaska Drive 8
- City
- Cedar
- Zip
- 49621
- County
- Leelanau
- Township
- Solon
- Possession
- Negotiable
- Zoning
- Deed Restrictions, Multi-Family
- Property Type
- Residential
- Listing Date
- 03/07/2024
- Total Finished SqFt
- 1,442
- Above Grade SqFt
- 1,442
- Garage
- 2.0
- Garage Desc.
- Attached, Concrete Floors, Door Opener, Finished Rooms, Paved Driveway
- Waterfront Desc
- None
- Water
- Private Well
- Sewer
- Development Septic
- Year Built
- 2023
- Home Style
- 2 Story, Contemporary
Taxes
- Association Fee
- $550
Rooms and Land
- MasterBedroom
- 13.5X14 1st Floor
- Bedroom2
- 10X13 2nd Floor
- Bedroom3
- 10X10 2nd Floor
- Dining
- 10X12 1st Floor
- Kitchen
- 14X15 1st Floor
- Laundry
- 5X10 1st Floor
- Living
- 12X13 1st Floor
- 1st Floor Master
- Yes
- Basement
- Crawl Space, Entrance Inside, Poured Concrete
- Cooling
- Forced Air, Natural Gas
- Heating
- Forced Air, Natural Gas
- Acreage
- 0.15
- Lot Dimensions
- 64x100
- Appliances
- Electric Water Heater, Smoke Alarms(s)
Features
- Fireplace Desc.
- None
- Interior Features
- Drywall, Great Room, Island Kitchen, Solid Surface Counters
- Exterior Materials
- Vinyl
- Exterior Features
- Covered Porch, Sidewalk
- Additional Buildings
- None
Mortgage Calculator
Get Pre-Approved
- Market Statistics
- Property History
- Local Business
| MLS Number | New Status | Previous Status | Activity Date | New List Price | Previous List Price | Sold Price | DOM |
| 1919922 | Active | Mar 7 2024 9:16AM | $419,000 | 53 |
Learn More About This Listing
Contact Customer Care
Mon-Fri 9am-9pm Sat/Sun 9am-7pm
800-871-9992
Listing Broker

Listing Courtesy of
The Martin Company
Office Address 6400 Western Ave Box 7
THE ACCURACY OF ALL INFORMATION, REGARDLESS OF SOURCE, IS NOT GUARANTEED OR WARRANTED. ALL INFORMATION SHOULD BE INDEPENDENTLY VERIFIED.
Listings last updated: . Some properties that appear for sale on this web site may subsequently have been sold and may no longer be available.
Our Michigan real estate agents can answer all of your questions about 9266 S Flaska Drive 8, Cedar MI 49621. Real Estate One, Max Broock Realtors, and J&J Realtors are part of the Real Estate One Family of Companies and dominate the Cedar, Michigan real estate market. To sell or buy a home in Cedar, Michigan, contact our real estate agents as we know the Cedar, Michigan real estate market better than anyone with over 100 years of experience in Cedar, Michigan real estate for sale.
The data relating to real estate for sale on this web site appears in part from the IDX programs of our Multiple Listing Services. Real Estate listings held by brokerage firms other than Real Estate One includes the name and address of the listing broker where available.
IDX information is provided exclusively for consumers personal, non-commercial use and may not be used for any purpose other than to identify prospective properties consumers may be interested in purchasing.
 Northern Great Lakes REALTORS® MLS. All rights reserved.
Northern Great Lakes REALTORS® MLS. All rights reserved.
