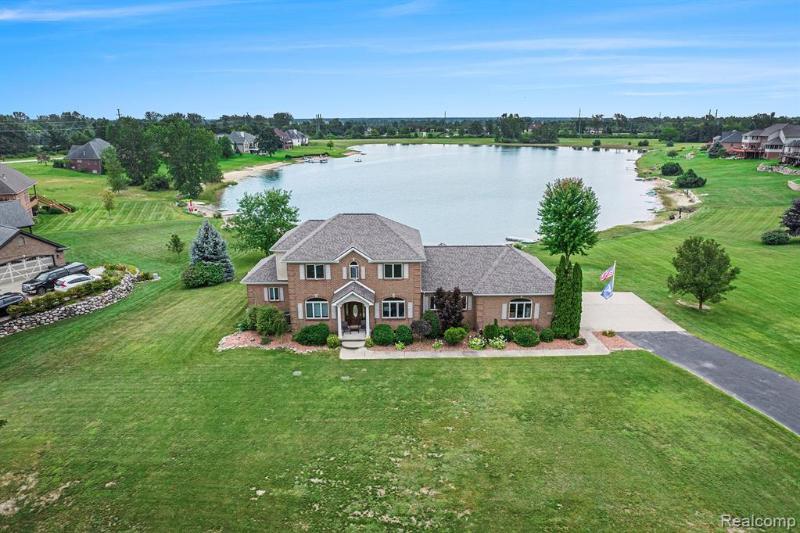$735,000
Calculate Payment
- 4 Bedrooms
- 4 Full Bath
- 1 Half Bath
- 4,286 SqFt
- MLS# 20230073422
- Photos
- Map
- Satellite
Property Information
- Status
- Sold
- Address
- 9128 Desert Trail Drive
- City
- Milan
- Zip
- 48160
- County
- Washtenaw
- Township
- York Twp
- Possession
- Negotiable
- Property Type
- Residential
- Listing Date
- 08/30/2023
- Subdivision
- Mirage Lake Condo
- Total Finished SqFt
- 4,286
- Lower Finished SqFt
- 1,366
- Above Grade SqFt
- 2,920
- Garage
- 3.0
- Garage Desc.
- Attached, Door Opener, Electricity, Side Entrance
- Waterview
- Y
- Waterfront
- Y
- Waterfront Desc
- Lake Frontage
- Waterfrontage
- 139.0
- Body of Water
- Echo Lake
- Water
- Well (Existing)
- Sewer
- Septic Tank (Existing)
- Year Built
- 2002
- Architecture
- 3 Story
- Home Style
- Contemporary
Taxes
- Summer Taxes
- $6,154
- Winter Taxes
- $1,093
- Association Fee
- $600
Rooms and Land
- Family
- 26.00X14.00 Lower Floor
- Bath2
- 0X0 2nd Floor
- Bath3
- 0X0 2nd Floor
- Bath - Full-2
- 0X0 1st Floor
- Bath - Full-3
- 0X0 Lower Floor
- Lavatory2
- 0X0 1st Floor
- Dining
- 14.00X11.00 1st Floor
- Breakfast
- 15.00X9.00 1st Floor
- Bedroom - Primary
- 12.00X14.00 1st Floor
- Bedroom2
- 13.00X11.00 2nd Floor
- Bedroom3
- 14.00X11.00 2nd Floor
- Laundry
- 0X0 1st Floor
- Bedroom4
- 13.00X13.00 2nd Floor
- Kitchen
- 15.00X12.00 1st Floor
- GreatRoom
- 24.00X16.00 1st Floor
- Flex Room
- 13.00X11.00 1st Floor
- Other
- 32.00X15.00 Lower Floor
- Flex Room-1
- 13.00X20.00 Lower Floor
- Heating
- Forced Air, Natural Gas
- Acreage
- 1.0
- Lot Dimensions
- 128x113x198x139x257
- Appliances
- Dishwasher, Disposal, Dryer, Free-Standing Gas Range, Free-Standing Refrigerator, Microwave, Washer
Features
- Fireplace Desc.
- Gas, Great Room
- Interior Features
- Central Vacuum, Jetted Tub, Other
- Exterior Materials
- Brick, Vinyl
Mortgage Calculator
- Property History
- Schools Information
- Local Business
| MLS Number | New Status | Previous Status | Activity Date | New List Price | Previous List Price | Sold Price | DOM |
| 20230073422 | Sold | Pending | Oct 8 2023 12:05PM | $735,000 | 25 | ||
| 20230073422 | Pending | Active | Sep 24 2023 6:05PM | 25 | |||
| 20230073422 | Active | Aug 30 2023 3:36PM | $750,000 | 25 |
Learn More About This Listing
Contact Customer Care
Mon-Fri 9am-9pm Sat/Sun 9am-7pm
248-304-6700
Listing Broker

Listing Courtesy of
Real Estate One-Ann Arbor
(734) 662-8600
Office Address 555 Briarwood Cir
THE ACCURACY OF ALL INFORMATION, REGARDLESS OF SOURCE, IS NOT GUARANTEED OR WARRANTED. ALL INFORMATION SHOULD BE INDEPENDENTLY VERIFIED.
Listings last updated: . Some properties that appear for sale on this web site may subsequently have been sold and may no longer be available.
Our Michigan real estate agents can answer all of your questions about 9128 Desert Trail Drive, Milan MI 48160. Real Estate One, Max Broock Realtors, and J&J Realtors are part of the Real Estate One Family of Companies and dominate the Milan, Michigan real estate market. To sell or buy a home in Milan, Michigan, contact our real estate agents as we know the Milan, Michigan real estate market better than anyone with over 100 years of experience in Milan, Michigan real estate for sale.
The data relating to real estate for sale on this web site appears in part from the IDX programs of our Multiple Listing Services. Real Estate listings held by brokerage firms other than Real Estate One includes the name and address of the listing broker where available.
IDX information is provided exclusively for consumers personal, non-commercial use and may not be used for any purpose other than to identify prospective properties consumers may be interested in purchasing.
 IDX provided courtesy of Realcomp II Ltd. via Real Estate One and Realcomp II Ltd, © 2024 Realcomp II Ltd. Shareholders
IDX provided courtesy of Realcomp II Ltd. via Real Estate One and Realcomp II Ltd, © 2024 Realcomp II Ltd. Shareholders
