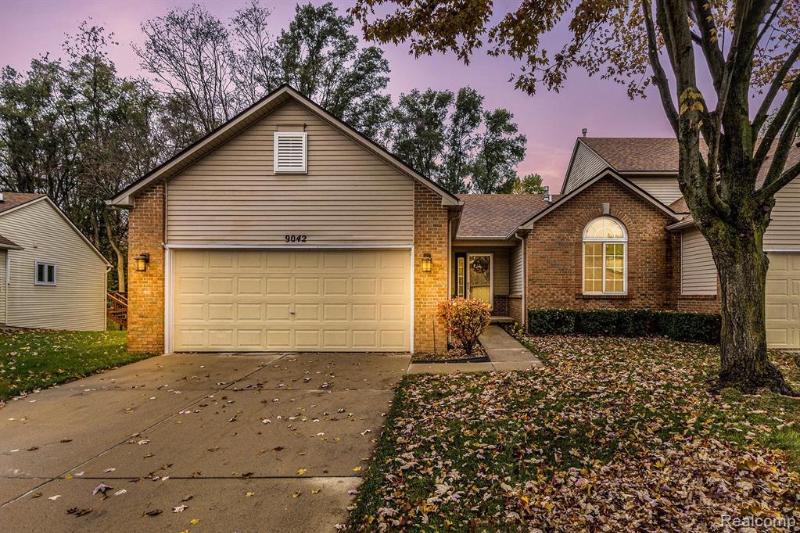$270,000
Calculate Payment
- 3 Bedrooms
- 3 Full Bath
- 2,370 SqFt
- MLS# 20230095666
Property Information
- Status
- Sold
- Address
- 9042 Pine Cove Drive
- City
- Whitmore Lake
- Zip
- 48189
- County
- Washtenaw
- Township
- Northfield Twp
- Possession
- At Close
- Property Type
- Condominium
- Listing Date
- 11/09/2023
- Subdivision
- Eagle Gardens Condo
- Total Finished SqFt
- 2,370
- Lower Sq Ft
- 1,150
- Above Grade SqFt
- 1,220
- Garage
- 2.0
- Garage Desc.
- Attached, Direct Access, Door Opener
- Water
- Public (Municipal)
- Sewer
- Public Sewer (Sewer-Sanitary)
- Year Built
- 1998
- Architecture
- 1 Story
- Home Style
- Ranch
Taxes
- Summer Taxes
- $688
- Winter Taxes
- $1,936
- Association Fee
- $350
Rooms and Land
- Kitchen - 2nd
- 11.00X12.00 Lower Floor
- Other
- 26.00X20.00 Lower Floor
- Bedroom2
- 14.00X14.00 Lower Floor
- Bath2
- 12.00X9.00 Lower Floor
- Bath3
- 5.00X8.00 1st Floor
- Bedroom3
- 12.00X12.00 1st Floor
- Bath - Primary
- 8.00X5.00 2nd Floor
- Bedroom - Primary
- 19.00X14.00 1st Floor
- Laundry
- 7.00X5.00 1st Floor
- Kitchen
- 13.00X10.00 1st Floor
- Dining
- 10.00X11.00 1st Floor
- Living
- 21.00X12.00 1st Floor
- Basement
- Daylight, Finished
- Cooling
- Ceiling Fan(s), Central Air
- Heating
- Forced Air, Natural Gas
- Appliances
- Dishwasher, Disposal, Dryer, Free-Standing Gas Oven, Free-Standing Refrigerator, Microwave, Washer
Features
- Fireplace Desc.
- Gas, Great Room
- Interior Features
- Cable Available, Circuit Breakers, Egress Window(s), Furnished - No, High Spd Internet Avail
- Exterior Materials
- Brick, Vinyl
Mortgage Calculator
- Property History
- Schools Information
- Local Business
| MLS Number | New Status | Previous Status | Activity Date | New List Price | Previous List Price | Sold Price | DOM |
| 20230095666 | Sold | Pending | Dec 6 2023 1:06PM | $270,000 | 3 | ||
| 20230095666 | Pending | Contingency | Nov 28 2023 11:05AM | 3 | |||
| 20230095666 | Contingency | Active | Nov 12 2023 1:08PM | 3 | |||
| 20230095666 | Active | Nov 9 2023 11:41AM | $265,000 | 3 | |||
| 20230091441 | Withdrawn | Coming Soon | Nov 9 2023 11:06AM | 0 | |||
| 20230091441 | Coming Soon | Nov 9 2023 10:44AM | $259,900 | 0 |
Learn More About This Listing
Contact Customer Care
Mon-Fri 9am-9pm Sat/Sun 9am-7pm
248-304-6700
Listing Broker

Listing Courtesy of
Berkshire Hathaway Michigan
(734) 928-2888
Office Address 294 S Main Street
THE ACCURACY OF ALL INFORMATION, REGARDLESS OF SOURCE, IS NOT GUARANTEED OR WARRANTED. ALL INFORMATION SHOULD BE INDEPENDENTLY VERIFIED.
Listings last updated: . Some properties that appear for sale on this web site may subsequently have been sold and may no longer be available.
Our Michigan real estate agents can answer all of your questions about 9042 Pine Cove Drive, Whitmore Lake MI 48189. Real Estate One, Max Broock Realtors, and J&J Realtors are part of the Real Estate One Family of Companies and dominate the Whitmore Lake, Michigan real estate market. To sell or buy a home in Whitmore Lake, Michigan, contact our real estate agents as we know the Whitmore Lake, Michigan real estate market better than anyone with over 100 years of experience in Whitmore Lake, Michigan real estate for sale.
The data relating to real estate for sale on this web site appears in part from the IDX programs of our Multiple Listing Services. Real Estate listings held by brokerage firms other than Real Estate One includes the name and address of the listing broker where available.
IDX information is provided exclusively for consumers personal, non-commercial use and may not be used for any purpose other than to identify prospective properties consumers may be interested in purchasing.
 IDX provided courtesy of Realcomp II Ltd. via Real Estate One and Realcomp II Ltd, © 2024 Realcomp II Ltd. Shareholders
IDX provided courtesy of Realcomp II Ltd. via Real Estate One and Realcomp II Ltd, © 2024 Realcomp II Ltd. Shareholders
