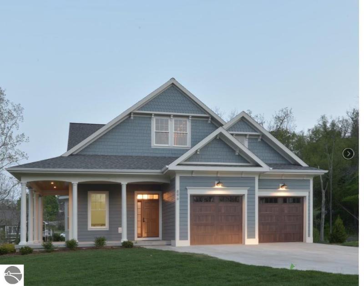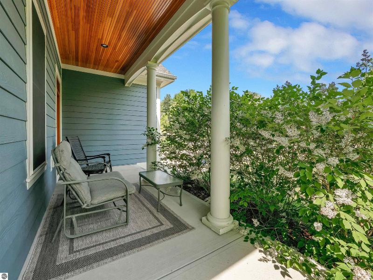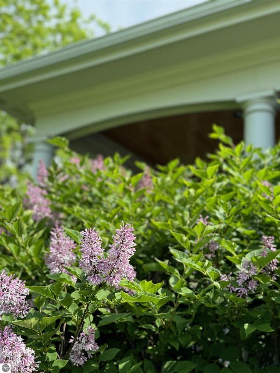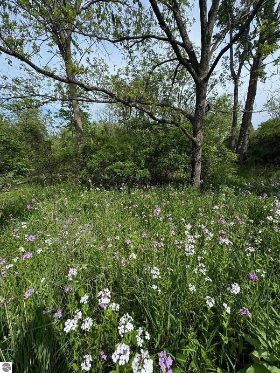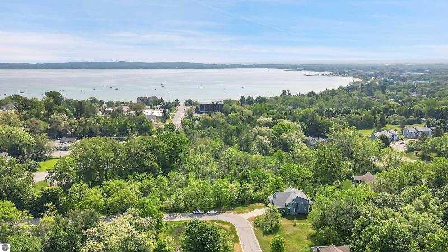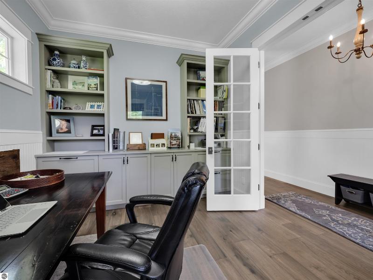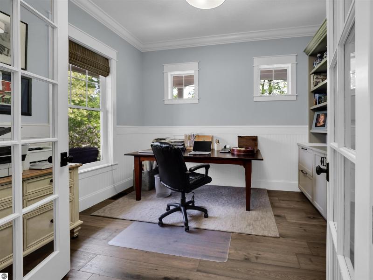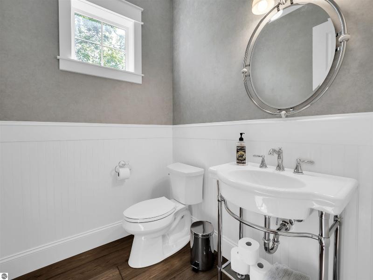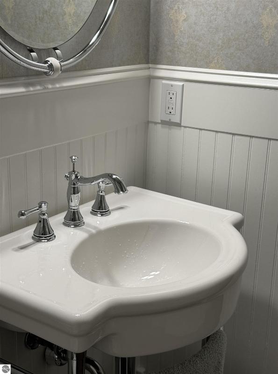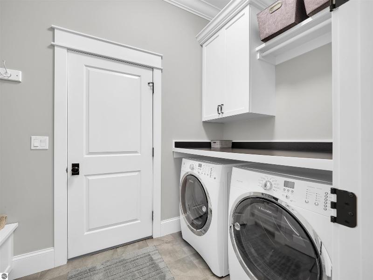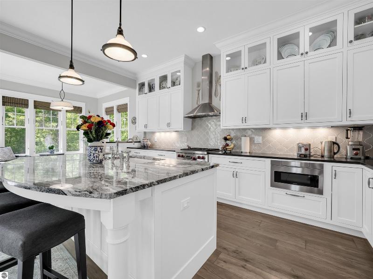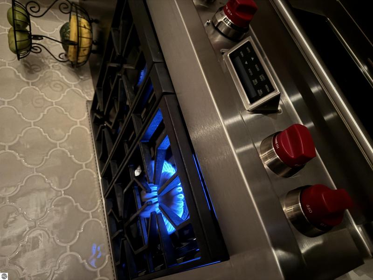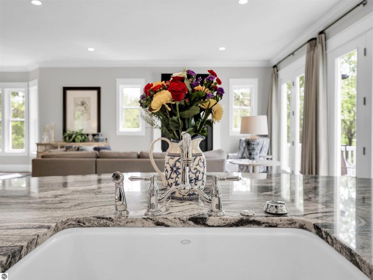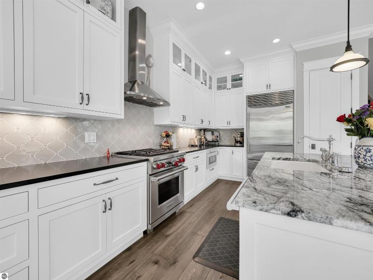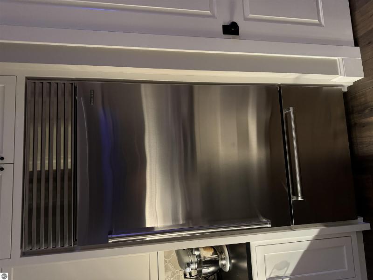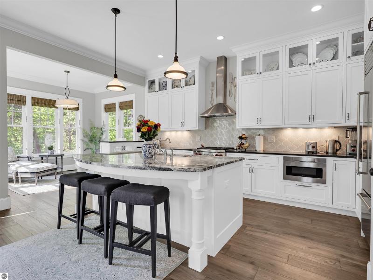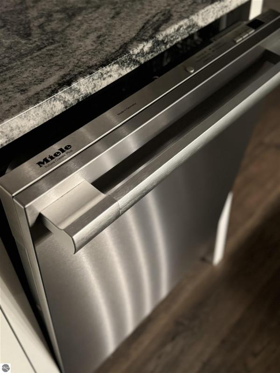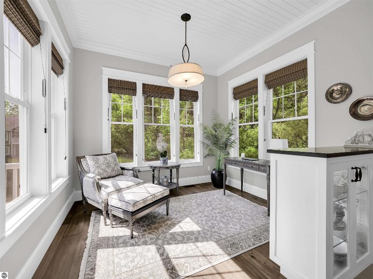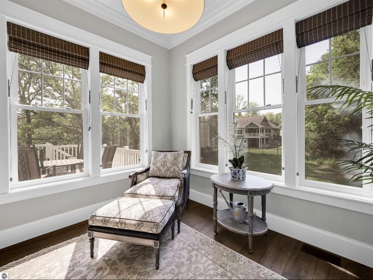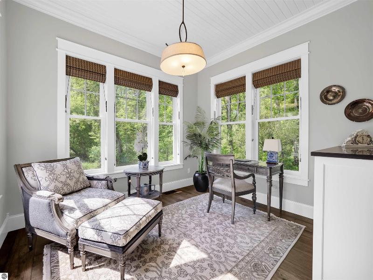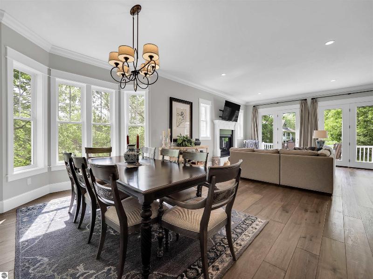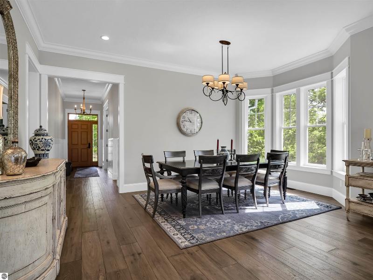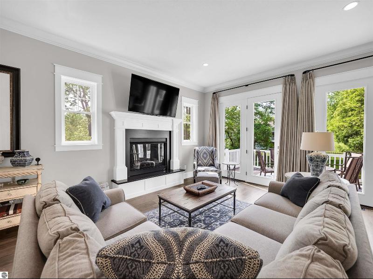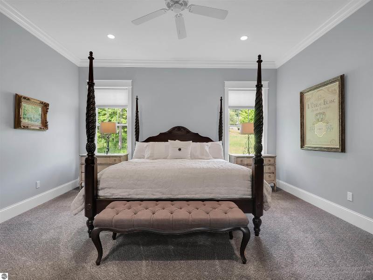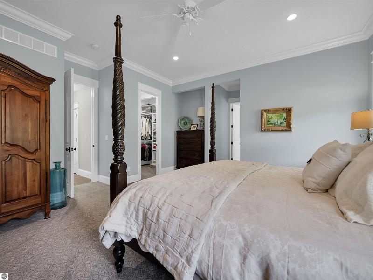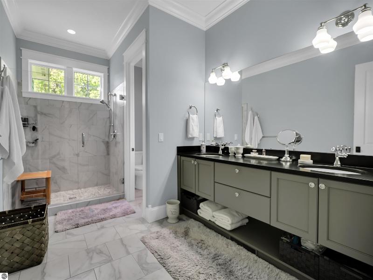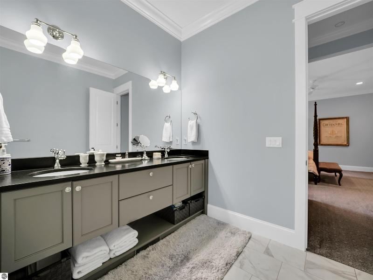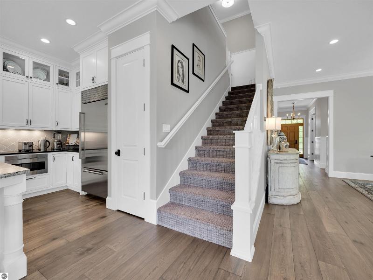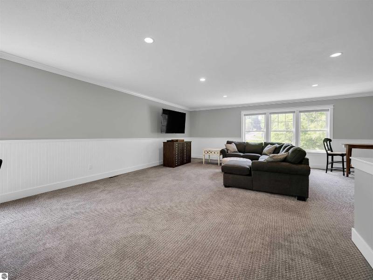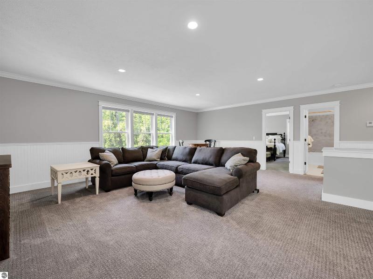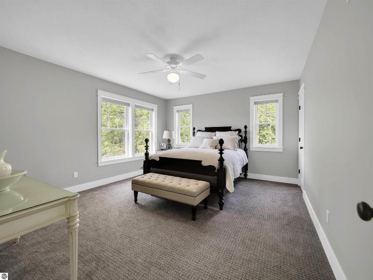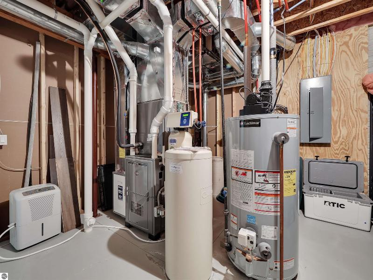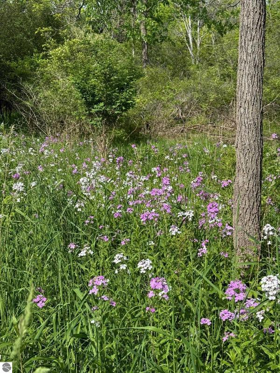$1,550,000
Calculate Payment
- 4 Bedrooms
- 3 Full Bath
- 1 Half Bath
- 4,709 SqFt
- MLS# 1921890
- Photos
- Map
- Satellite
Property Information
- Status
- Active
- Address
- 896 Incochee Woods Drive
- City
- Traverse City
- Zip
- 49684
- County
- Grand Traverse
- Township
- Garfield
- Possession
- Negotiable
- Zoning
- Residential
- Property Type
- Residential
- Listing Date
- 05/06/2024
- Total Finished SqFt
- 4,709
- Lower Finished SqFt
- 1,500
- Above Grade SqFt
- 3,209
- Unfinished SqFt
- 300
- Garage
- 2.0
- Garage Desc.
- Attached, Concrete Floors, Door Opener
- Waterfront Desc
- Creek/Stream/Brook
- Water
- Municipal
- Sewer
- Municipal
- Year Built
- 2016
- Home Style
- 2 Story
Rooms and Land
- MasterBedroom
- 16X15.1 1st Floor
- Bedroom2
- 15.7X13.3 2nd Floor
- Bedroom3
- 15.2X11.1 2nd Floor
- Bedroom4
- 16.7X16 Lower Floor
- Dining
- 17.6X12 1st Floor
- Family
- 30X23 2nd Floor
- Kitchen
- 17X10.9 1st Floor
- Laundry
- 1st Floor
- Living
- 18X18 1st Floor
- 1st Floor Master
- Yes
- Basement
- Daylight Windows, Egress Windows, Finished Rooms, Full, Poured Concrete, Unfinished
- Cooling
- Central Air, Forced Air, Natural Gas, Zoned/Dual
- Heating
- Central Air, Forced Air, Natural Gas, Zoned/Dual
- Acreage
- 0.52
- Lot Dimensions
- 135 x 167.50
- Appliances
- Blinds, Ceiling Fan, Curtain Rods, Dishwasher, Disposal, Drapes, Dryer, Exhaust Fan, Freezer, Microwave, Natural Gas Water Heater, Oven/Range, Refrigerator, Reverse Osmosis, Smoke Alarms(s), Washer, Water Softener Owned
Features
- Fireplace Desc.
- Fireplace(s), Gas
- Interior Features
- Breakfast Nook, Den/Study, Drywall, Exercise Room, Foyer Entrance, Granite Bath Tops, Granite Kitchen Tops, Island Kitchen, Pantry, Walk-In Closet(s)
- Exterior Materials
- Cement Board
- Exterior Features
- Deck, Landscaped, Porch, Sprinkler System
- Additional Buildings
- None
Mortgage Calculator
Get Pre-Approved
- Property History
| MLS Number | New Status | Previous Status | Activity Date | New List Price | Previous List Price | Sold Price | DOM |
| 1921890 | Active | May 6 2024 9:27AM | $1,550,000 | 14 | |||
| 1918936 | Expired | Active | May 1 2024 2:17AM | 92 | |||
| 1918936 | Apr 10 2024 11:32AM | $1,575,000 | $1,595,000 | 92 | |||
| 1918936 | Active | Jan 30 2024 6:15AM | $1,595,000 | 92 | |||
| 1911487 | Expired | Withdrawn | Nov 26 2023 2:16AM | 154 | |||
| 1911487 | Withdrawn | Active | Oct 26 2023 2:30PM | 154 | |||
| 1911487 | Aug 20 2023 11:46AM | $1,595,000 | $1,675,000 | 154 | |||
| 1911487 | Jul 10 2023 9:15AM | $1,675,000 | $1,765,000 | 154 | |||
| 1911487 | Active | May 25 2023 9:16PM | $1,765,000 | 154 |
Learn More About This Listing
Contact Customer Care
Mon-Fri 9am-9pm Sat/Sun 9am-7pm
800-871-9992
Listing Broker

Listing Courtesy of
Remax Bayshore - W Bay Shore Dr Tc
Office Address 12930 S West Bay Shore Dr
THE ACCURACY OF ALL INFORMATION, REGARDLESS OF SOURCE, IS NOT GUARANTEED OR WARRANTED. ALL INFORMATION SHOULD BE INDEPENDENTLY VERIFIED.
Listings last updated: . Some properties that appear for sale on this web site may subsequently have been sold and may no longer be available.
Our Michigan real estate agents can answer all of your questions about 896 Incochee Woods Drive, Traverse City MI 49684. Real Estate One, Max Broock Realtors, and J&J Realtors are part of the Real Estate One Family of Companies and dominate the Traverse City, Michigan real estate market. To sell or buy a home in Traverse City, Michigan, contact our real estate agents as we know the Traverse City, Michigan real estate market better than anyone with over 100 years of experience in Traverse City, Michigan real estate for sale.
The data relating to real estate for sale on this web site appears in part from the IDX programs of our Multiple Listing Services. Real Estate listings held by brokerage firms other than Real Estate One includes the name and address of the listing broker where available.
IDX information is provided exclusively for consumers personal, non-commercial use and may not be used for any purpose other than to identify prospective properties consumers may be interested in purchasing.
 Northern Great Lakes REALTORS® MLS. All rights reserved.
Northern Great Lakes REALTORS® MLS. All rights reserved.
