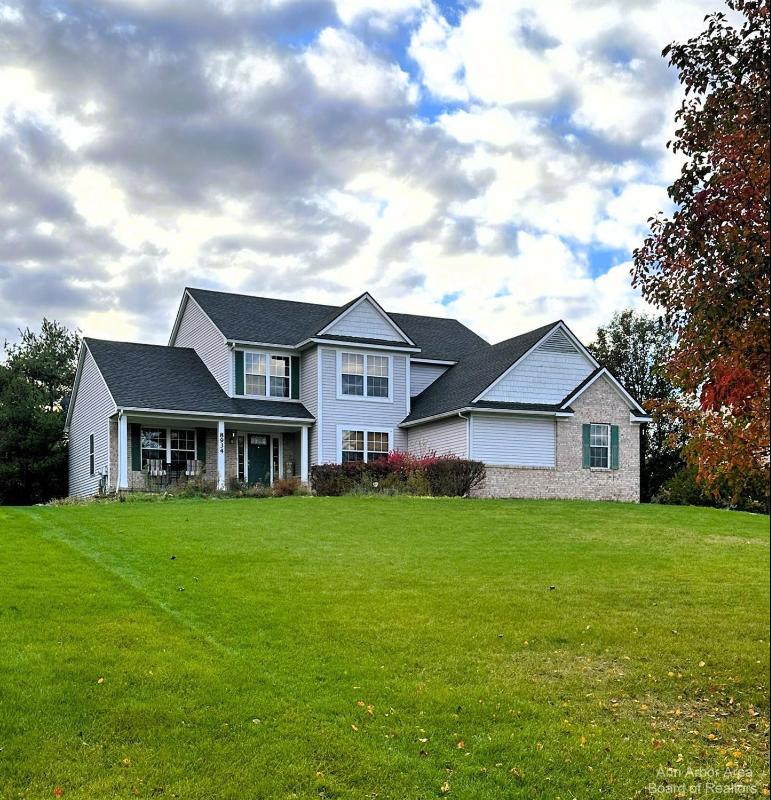- 4 Bedrooms
- 2 Full Bath
- 1 Half Bath
- 2,493 SqFt
- MLS# 24004818
- Photos
- Map
- Satellite
Property Information
- Status
- Sold
- Address
- 8934 Redstone Drive
- City
- Pinckney
- Zip
- 48169
- County
- Livingston
- Township
- Hamburg Twp
- Possession
- Negotiable
- Zoning
- RAA
- Property Type
- Single Family Residence
- Total Finished SqFt
- 2,493
- Above Grade SqFt
- 2,493
- Garage
- 3.0
- Garage Desc.
- Attached
- Water
- Well
- Sewer
- Public Sewer
- Year Built
- 2001
- Home Style
- Colonial
- Parking Desc.
- Attached
Taxes
- Taxes
- $7,588
- Association Fee
- $Semi Annual
Rooms and Land
- DiningArea
- 1st Floor
- DiningRoom
- 1st Floor
- Office
- 1st Floor
- LivingRoom
- 1st Floor
- PrimaryBedroom
- 2nd Floor
- Kitchen
- 1st Floor
- FamilyRoom
- 1st Floor
- Bedroom4
- 2nd Floor
- Bedroom3
- 2nd Floor
- Bedroom2
- 2nd Floor
- Laundry
- 1st Floor
- Basement
- Full
- Cooling
- Central Air
- Heating
- Forced Air, Natural Gas
- Acreage
- 0.47
- Lot Dimensions
- 102x178x225x228
- Appliances
- Dishwasher, Disposal, Dryer, Microwave, Oven, Range, Refrigerator, Washer
Features
- Fireplace Desc.
- Wood Burning
- Features
- Ceiling Fans, Ceramic Floor, Eat-in Kitchen, Garage Door Opener, Water Softener/Owned, Wood Floor
- Exterior Materials
- Brick, Vinyl Siding
- Exterior Features
- Invisible Fence, Patio, Porch(es)
Mortgage Calculator
- Property History
- Schools Information
- Local Business
| MLS Number | New Status | Previous Status | Activity Date | New List Price | Previous List Price | Sold Price | DOM |
| 23129845 | Expired | Withdrawn | May 1 2024 4:03AM | 85 | |||
| 24004818 | Sold | Pending | Mar 18 2024 10:33AM | $365,000 | 46 | ||
| 24004818 | Pending | Contingency | Mar 11 2024 12:34PM | 46 | |||
| 24004818 | Contingency | Active | Feb 1 2024 1:34PM | 46 | |||
| 24004818 | Active | Jan 26 2024 12:01PM | $375,000 | 46 | |||
| 23129845 | Withdrawn | Contingency | Jan 25 2024 12:04PM | 85 | |||
| 23129845 | Contingency | Active | Dec 5 2023 9:02AM | 85 | |||
| 23129845 | Nov 29 2023 11:05AM | $385,000 | $399,900 | 85 | |||
| 23129845 | Active | Nov 1 2023 8:01AM | $399,900 | 85 |
Learn More About This Listing
Contact Customer Care
Mon-Fri 9am-9pm Sat/Sun 9am-7pm
248-304-6700
Listing Broker

Listing Courtesy of
Swisher Commercial
Office Address 208 E. Washington St.
Listing Agent Sandra Goetz
THE ACCURACY OF ALL INFORMATION, REGARDLESS OF SOURCE, IS NOT GUARANTEED OR WARRANTED. ALL INFORMATION SHOULD BE INDEPENDENTLY VERIFIED.
Listings last updated: . Some properties that appear for sale on this web site may subsequently have been sold and may no longer be available.
Our Michigan real estate agents can answer all of your questions about 8934 Redstone Drive, Pinckney MI 48169. Real Estate One, Max Broock Realtors, and J&J Realtors are part of the Real Estate One Family of Companies and dominate the Pinckney, Michigan real estate market. To sell or buy a home in Pinckney, Michigan, contact our real estate agents as we know the Pinckney, Michigan real estate market better than anyone with over 100 years of experience in Pinckney, Michigan real estate for sale.
The data relating to real estate for sale on this web site appears in part from the IDX programs of our Multiple Listing Services. Real Estate listings held by brokerage firms other than Real Estate One includes the name and address of the listing broker where available.
IDX information is provided exclusively for consumers personal, non-commercial use and may not be used for any purpose other than to identify prospective properties consumers may be interested in purchasing.
 All information deemed materially reliable but not guaranteed. Interested parties are encouraged to verify all information. Copyright© 2024 MichRIC LLC, All rights reserved.
All information deemed materially reliable but not guaranteed. Interested parties are encouraged to verify all information. Copyright© 2024 MichRIC LLC, All rights reserved.
