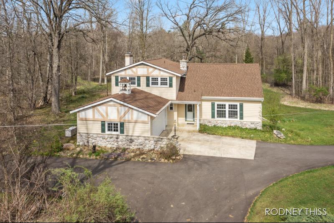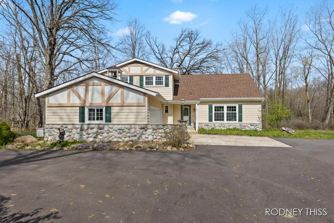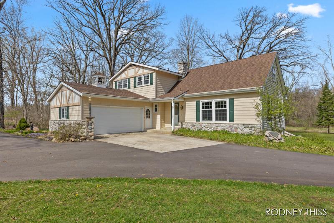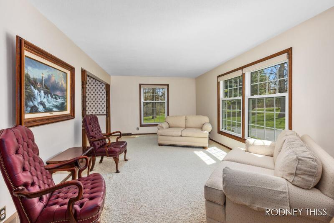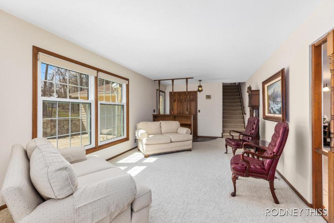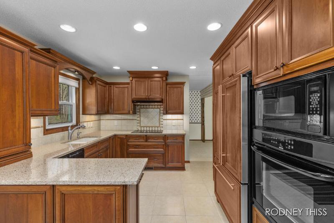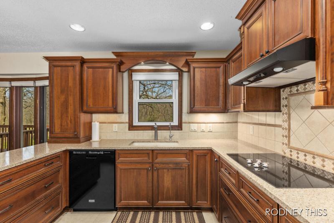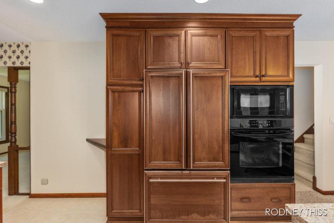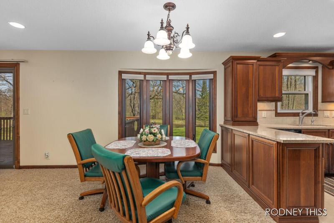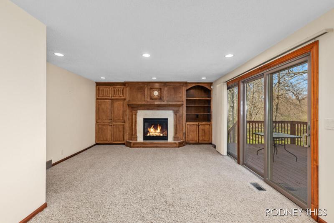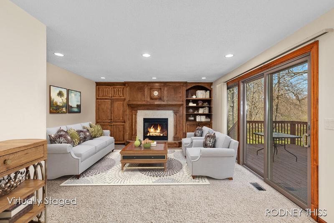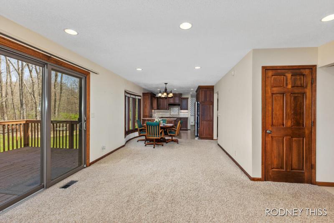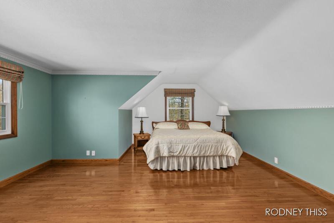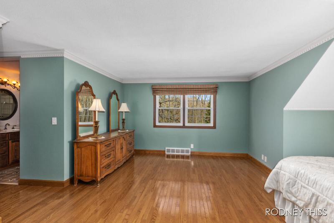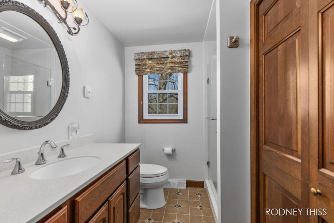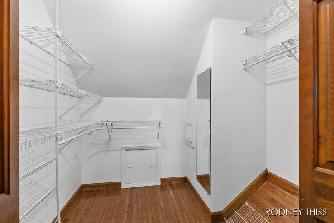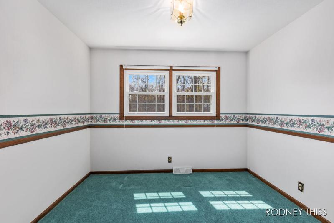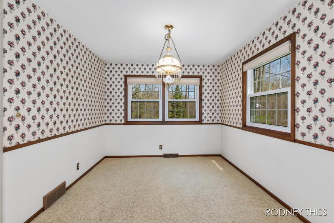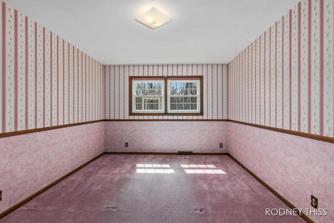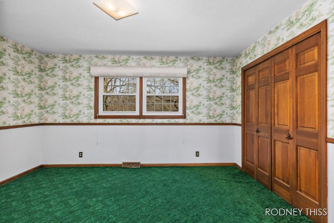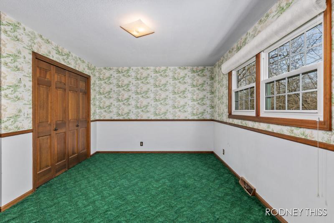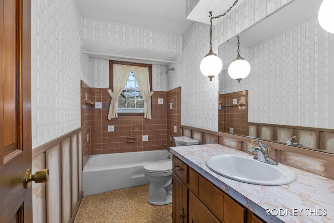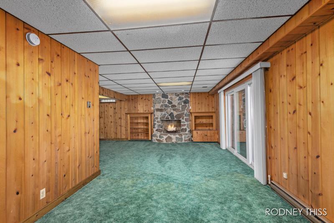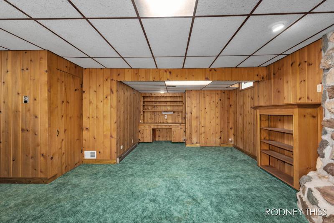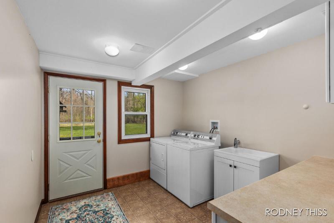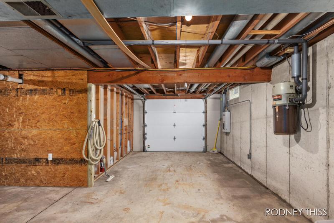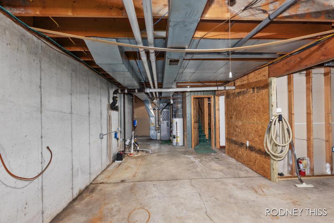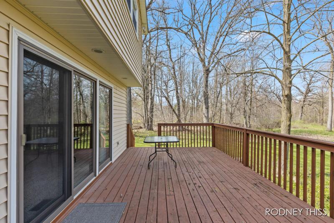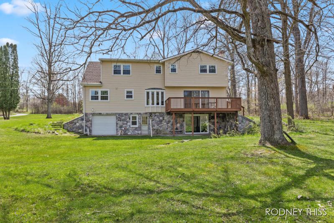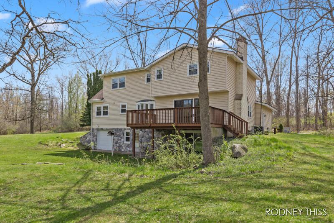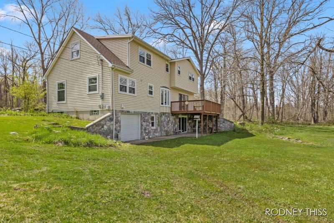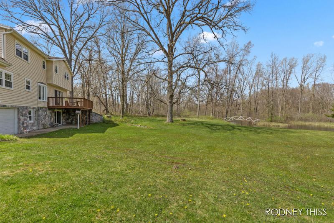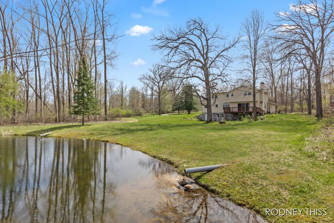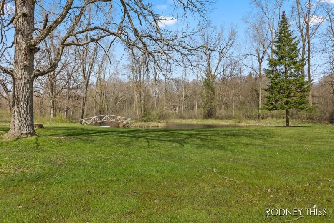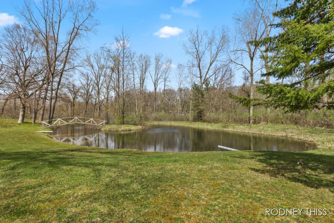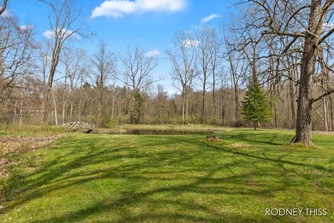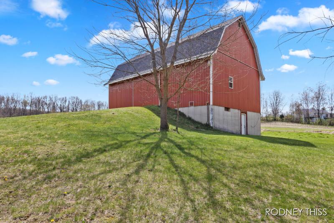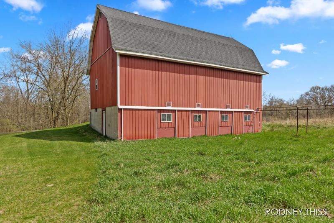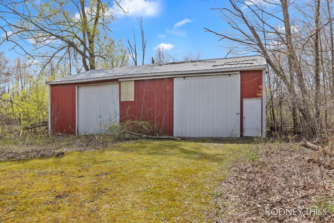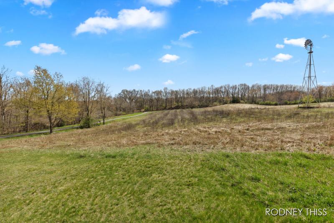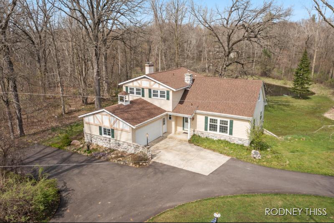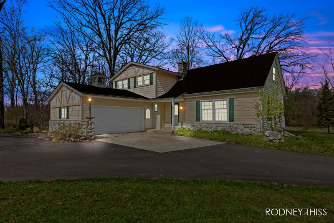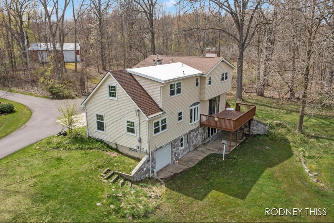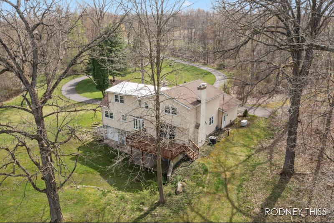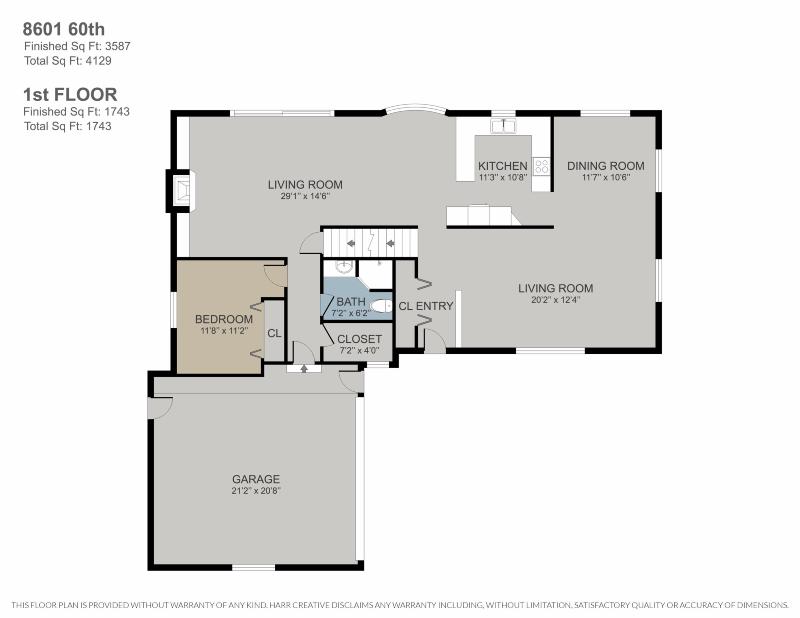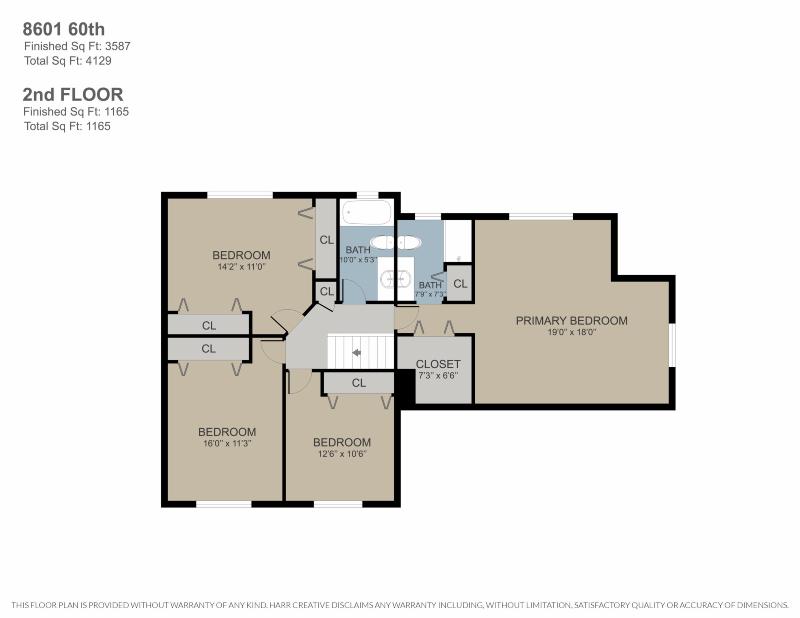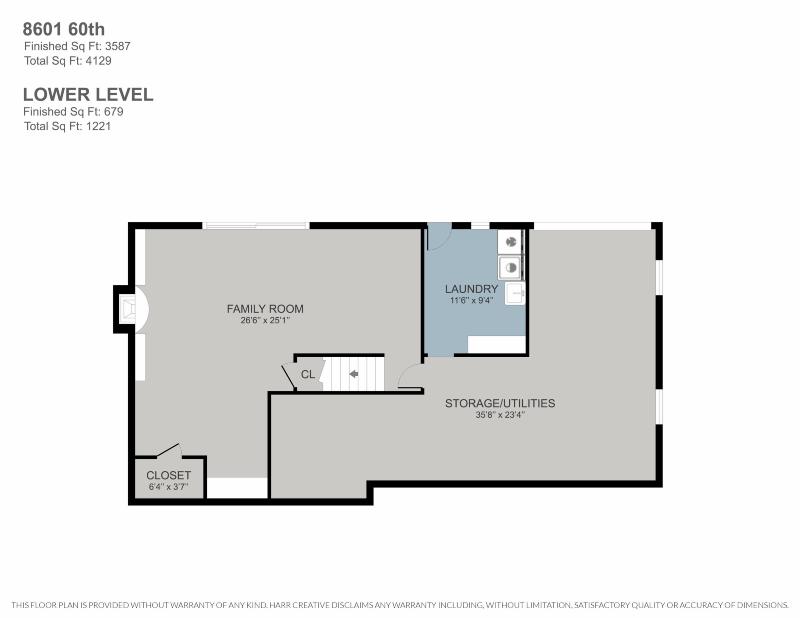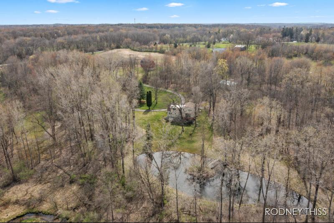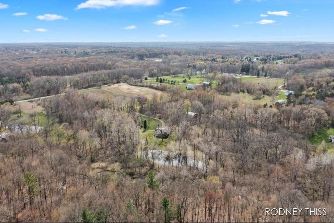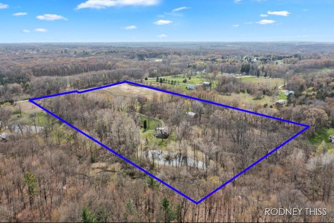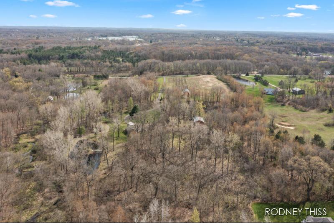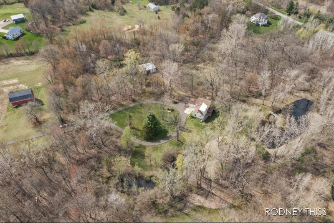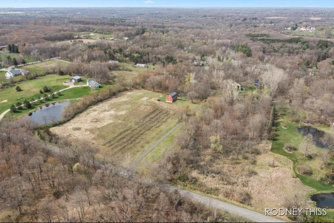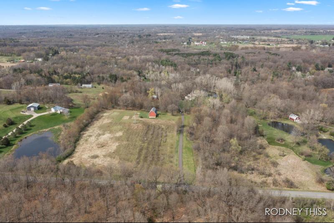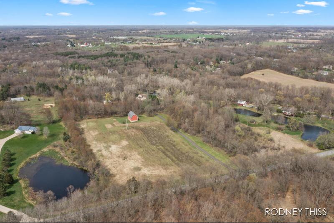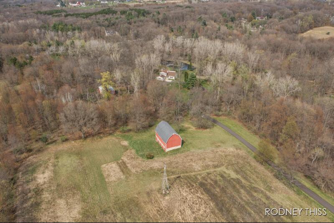$1,095,000
Calculate Payment
- 4 Bedrooms
- 3 Full Bath
- 3,026 SqFt
- MLS# 24019591
- Photos
- Map
- Satellite
Property Information
- Status
- Active
- Address
- 8601 60th Street Se
- City
- Alto
- Zip
- 49302
- County
- Kent
- Township
- Cascade Twp
- Possession
- Close Of Escrow
- Zoning
- 401-Res Improve
- Property Type
- Single Family Residence
- Total Finished SqFt
- 3,026
- Above Grade SqFt
- 2,372
- Garage
- 2.0
- Garage Desc.
- Asphalt, Attached, Concrete, Driveway
- Waterview
- Y
- Waterfront
- Y
- Waterfront Desc
- Pond, Private Frontage
- Body of Water
- Private Pond
- Water
- Well
- Sewer
- Septic System
- Year Built
- 1970
- Home Style
- Traditional
- Parking Desc.
- Asphalt, Attached, Concrete, Driveway
Taxes
- Taxes
- $6,126
Rooms and Land
- Basement
- Walk Out
- Cooling
- Central Air
- Heating
- Forced Air, Natural Gas
- Acreage
- 19.75
- Lot Dimensions
- 238x50x430x1,148x668x1,273
- Appliances
- Cook Top, Dishwasher, Dryer, Oven, Refrigerator, Washer
Features
- Fireplace Desc.
- Family, Gas Log, Rec Room, Wood Burning
- Features
- Attic Fan, Ceiling Fans, Central Vacuum, Ceramic Floor, Garage Door Opener, Generator, Stone Floor, Water Softener/Owned, Wood Floor
- Exterior Materials
- Stone, Vinyl Siding
- Exterior Features
- Deck(s), Patio, Porch(es)
Mortgage Calculator
Get Pre-Approved
- Market Statistics
- Property History
- Schools Information
- Local Business
| MLS Number | New Status | Previous Status | Activity Date | New List Price | Previous List Price | Sold Price | DOM |
| 24019591 | Active | Apr 24 2024 11:07AM | $1,095,000 | 10 |
Learn More About This Listing
Contact Customer Care
Mon-Fri 9am-9pm Sat/Sun 9am-7pm
248-304-6700
Listing Broker

Listing Courtesy of
Five Star Real Estate (grandv)
Office Address 4565 Wilson Ave Sw Ste. 3
Listing Agent Rodney Thiss
THE ACCURACY OF ALL INFORMATION, REGARDLESS OF SOURCE, IS NOT GUARANTEED OR WARRANTED. ALL INFORMATION SHOULD BE INDEPENDENTLY VERIFIED.
Listings last updated: . Some properties that appear for sale on this web site may subsequently have been sold and may no longer be available.
Our Michigan real estate agents can answer all of your questions about 8601 60th Street Se, Alto MI 49302. Real Estate One, Max Broock Realtors, and J&J Realtors are part of the Real Estate One Family of Companies and dominate the Alto, Michigan real estate market. To sell or buy a home in Alto, Michigan, contact our real estate agents as we know the Alto, Michigan real estate market better than anyone with over 100 years of experience in Alto, Michigan real estate for sale.
The data relating to real estate for sale on this web site appears in part from the IDX programs of our Multiple Listing Services. Real Estate listings held by brokerage firms other than Real Estate One includes the name and address of the listing broker where available.
IDX information is provided exclusively for consumers personal, non-commercial use and may not be used for any purpose other than to identify prospective properties consumers may be interested in purchasing.
 All information deemed materially reliable but not guaranteed. Interested parties are encouraged to verify all information. Copyright© 2024 MichRIC LLC, All rights reserved.
All information deemed materially reliable but not guaranteed. Interested parties are encouraged to verify all information. Copyright© 2024 MichRIC LLC, All rights reserved.
