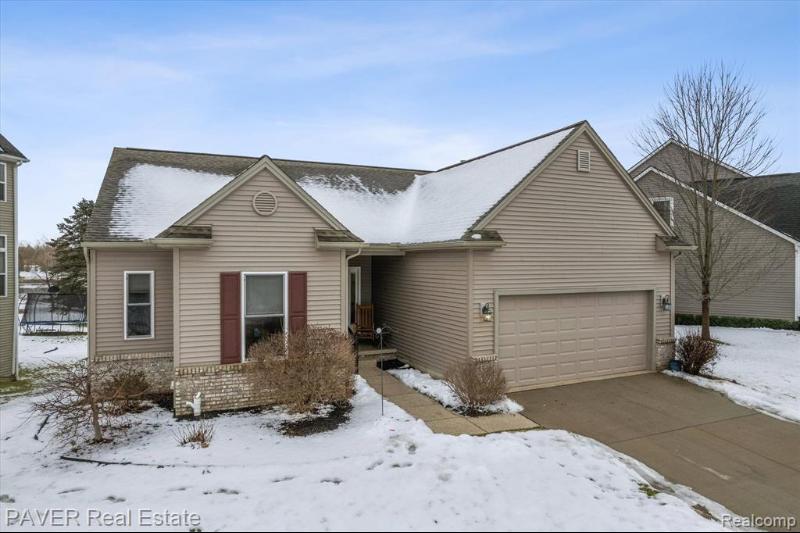$485,000
Calculate Payment
- 3 Bedrooms
- 3 Full Bath
- 1,900 SqFt
- MLS# 20240005152
Property Information
- Status
- Sold
- Address
- 8536 Parkridge Drive
- City
- Dexter
- Zip
- 48130
- County
- Washtenaw
- Township
- Dexter
- Possession
- Close Plus 31-6
- Property Type
- Residential
- Listing Date
- 01/28/2024
- Subdivision
- Westridge Of Dexter
- Total Finished SqFt
- 1,900
- Lower Finished SqFt
- 100
- Above Grade SqFt
- 1,800
- Garage
- 2.0
- Garage Desc.
- Attached, Direct Access, Door Opener
- Water
- Public (Municipal)
- Sewer
- Public Sewer (Sewer-Sanitary)
- Year Built
- 2013
- Architecture
- 1 Story
- Home Style
- Ranch
Taxes
- Summer Taxes
- $4,577
- Winter Taxes
- $3,589
- Association Fee
- $350
Rooms and Land
- Bath2
- 9.00X5.00 Lower Floor
- Bedroom2
- 12.00X10.00 1st Floor
- Bedroom3
- 10.00X12.00 1st Floor
- Bath3
- 8.00X12.00 1st Floor
- Bath - Primary
- 8.00X9.00 1st Floor
- Bedroom - Primary
- 15.00X13.00 1st Floor
- Dining
- 11.00X11.00 1st Floor
- Kitchen
- 11.00X11.00 1st Floor
- Family
- 19.00X22.00 1st Floor
- Basement
- Partially Finished, Walkout Access
- Cooling
- Ceiling Fan(s), Central Air
- Heating
- Forced Air, Natural Gas
- Acreage
- 0.22
- Lot Dimensions
- 51x174x12x165
- Appliances
- Dishwasher, Disposal, Dryer, Free-Standing Gas Oven, Free-Standing Refrigerator, Stainless Steel Appliance(s), Washer
Features
- Fireplace Desc.
- Family Room, Gas
- Interior Features
- Egress Window(s), High Spd Internet Avail, Jetted Tub, Programmable Thermostat, Spa/Hot-tub
- Exterior Materials
- Vinyl
- Exterior Features
- Spa/Hot-tub
Mortgage Calculator
- Property History
| MLS Number | New Status | Previous Status | Activity Date | New List Price | Previous List Price | Sold Price | DOM |
| 20240005152 | Sold | Pending | Mar 4 2024 4:37PM | $485,000 | 6 | ||
| 20240005152 | Pending | Active | Feb 3 2024 12:36PM | 6 | |||
| 20240005152 | Active | Coming Soon | Feb 1 2024 2:14AM | 6 | |||
| 20240005152 | Coming Soon | Jan 28 2024 9:36AM | $475,000 | 6 |
Learn More About This Listing
Contact Customer Care
Mon-Fri 9am-9pm Sat/Sun 9am-7pm
248-304-6700
Listing Broker

Listing Courtesy of
Paver Real Estate
(734) 915-1016
Office Address 40779 Knightsford rd
THE ACCURACY OF ALL INFORMATION, REGARDLESS OF SOURCE, IS NOT GUARANTEED OR WARRANTED. ALL INFORMATION SHOULD BE INDEPENDENTLY VERIFIED.
Listings last updated: . Some properties that appear for sale on this web site may subsequently have been sold and may no longer be available.
Our Michigan real estate agents can answer all of your questions about 8536 Parkridge Drive, Dexter MI 48130. Real Estate One, Max Broock Realtors, and J&J Realtors are part of the Real Estate One Family of Companies and dominate the Dexter, Michigan real estate market. To sell or buy a home in Dexter, Michigan, contact our real estate agents as we know the Dexter, Michigan real estate market better than anyone with over 100 years of experience in Dexter, Michigan real estate for sale.
The data relating to real estate for sale on this web site appears in part from the IDX programs of our Multiple Listing Services. Real Estate listings held by brokerage firms other than Real Estate One includes the name and address of the listing broker where available.
IDX information is provided exclusively for consumers personal, non-commercial use and may not be used for any purpose other than to identify prospective properties consumers may be interested in purchasing.
 IDX provided courtesy of Realcomp II Ltd. via Real Estate One and Realcomp II Ltd, © 2024 Realcomp II Ltd. Shareholders
IDX provided courtesy of Realcomp II Ltd. via Real Estate One and Realcomp II Ltd, © 2024 Realcomp II Ltd. Shareholders
