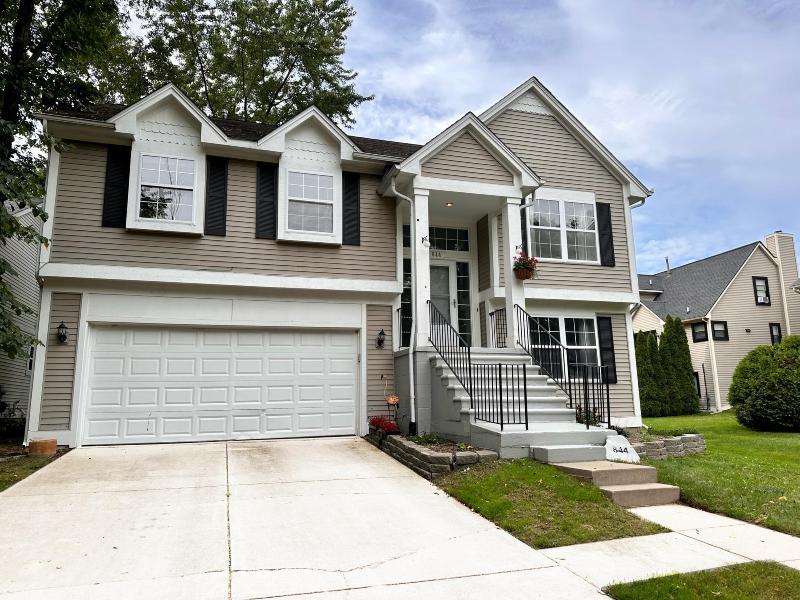Sold
844 Canter Lane Map / directions
Auburn Hills, MI Learn More About Auburn Hills
48326 Market info
- 4 Bedrooms
- 2 Full Bath
- 1 Half Bath
- 2,055 SqFt
- MLS# 24006942
- Photos
- Map
- Satellite
Property Information
- Status
- Sold
- Address
- 844 Canter Lane
- City
- Auburn Hills
- Zip
- 48326
- County
- Oakland
- Township
- Auburn Hills
- Possession
- Close Of Escrow
- Property Type
- Single Family Residence
- Total Finished SqFt
- 2,055
- Above Grade SqFt
- 2,055
- Garage
- 2.0
- Garage Desc.
- Attached, Concrete, Driveway
- Water
- Public
- Sewer
- Public Sewer
- Year Built
- 1995
- Home Style
- Bi-Level
- Parking Desc.
- Attached, Concrete, Driveway
Taxes
- Taxes
- $4,856
- Association Fee
- $Annually
Rooms and Land
- 1st Floor Master
- Yes
- Basement
- Walk Out
- Cooling
- Central Air
- Heating
- Forced Air, Natural Gas, None
- Acreage
- 0.14
- Lot Dimensions
- 50 x 120
- Appliances
- Built-In Gas Oven, Cook Top, Dishwasher, Disposal, Dryer, Microwave, Refrigerator, Washer
Features
- Fireplace Desc.
- Kitchen, Living
- Features
- Eat-in Kitchen, Garage Door Opener, Kitchen Island, Wood Floor
- Exterior Materials
- Vinyl Siding
- Exterior Features
- Deck(s)
Mortgage Calculator
- Property History
- Schools Information
- Local Business
| MLS Number | New Status | Previous Status | Activity Date | New List Price | Previous List Price | Sold Price | DOM |
| 24006942 | Sold | Pending | Apr 7 2024 11:31AM | $375,000 | 18 | ||
| 24006942 | Pending | Active | Feb 28 2024 8:02PM | 18 | |||
| 24006942 | Active | Coming Soon | Feb 15 2024 4:02AM | 18 | |||
| 24006942 | Coming Soon | Feb 10 2024 8:32AM | $369,900 | 18 | |||
| 20230085043 | Withdrawn | Active | Nov 14 2023 9:37AM | 40 | |||
| 20230085043 | Oct 17 2023 1:36PM | $3,000 | $3,200 | 40 | |||
| 20230085043 | Active | Oct 5 2023 2:36PM | $3,200 | 40 |
Learn More About This Listing
Contact Customer Care
Mon-Fri 9am-9pm Sat/Sun 9am-7pm
248-304-6700
Listing Broker

Listing Courtesy of
Sold By Vie
Office Address 2440 Goodrich St
Listing Agent Matthew Demorest
THE ACCURACY OF ALL INFORMATION, REGARDLESS OF SOURCE, IS NOT GUARANTEED OR WARRANTED. ALL INFORMATION SHOULD BE INDEPENDENTLY VERIFIED.
Listings last updated: . Some properties that appear for sale on this web site may subsequently have been sold and may no longer be available.
Our Michigan real estate agents can answer all of your questions about 844 Canter Lane, Auburn Hills MI 48326. Real Estate One, Max Broock Realtors, and J&J Realtors are part of the Real Estate One Family of Companies and dominate the Auburn Hills, Michigan real estate market. To sell or buy a home in Auburn Hills, Michigan, contact our real estate agents as we know the Auburn Hills, Michigan real estate market better than anyone with over 100 years of experience in Auburn Hills, Michigan real estate for sale.
The data relating to real estate for sale on this web site appears in part from the IDX programs of our Multiple Listing Services. Real Estate listings held by brokerage firms other than Real Estate One includes the name and address of the listing broker where available.
IDX information is provided exclusively for consumers personal, non-commercial use and may not be used for any purpose other than to identify prospective properties consumers may be interested in purchasing.
 All information deemed materially reliable but not guaranteed. Interested parties are encouraged to verify all information. Copyright© 2024 MichRIC LLC, All rights reserved.
All information deemed materially reliable but not guaranteed. Interested parties are encouraged to verify all information. Copyright© 2024 MichRIC LLC, All rights reserved.
