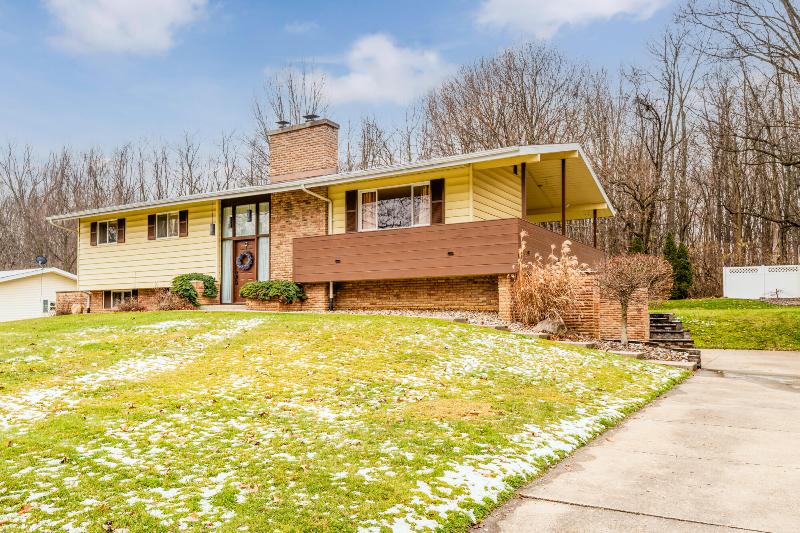- 4 Bedrooms
- 2 Full Bath
- 2,856 SqFt
- MLS# 23145686
- Photos
- Map
- Satellite
Property Information
- Status
- Sold
- Address
- 840 Beechwood Drive
- City
- Niles
- Zip
- 49120
- County
- Berrien
- Township
- Niles City
- Possession
- Negotiable
- Property Type
- Single Family Residence
- Total Finished SqFt
- 2,856
- Lower Finished SqFt
- 1,428
- Above Grade SqFt
- 1,428
- Garage
- 2.0
- Garage Desc.
- Attached, Paved
- Water
- Public
- Sewer
- Public Sewer
- Year Built
- 1963
- Home Style
- Bi-Level
- Parking Desc.
- Attached, Paved
Taxes
- Taxes
- $2,476
Rooms and Land
- 1st Floor Master
- Yes
- Basement
- Walk Out
- Cooling
- Central Air
- Heating
- Hot Water, Natural Gas
- Acreage
- 0.34
- Lot Dimensions
- 115 x 130
- Appliances
- Dishwasher, Dryer, Microwave, Range, Refrigerator, Washer
Features
- Fireplace Desc.
- Living, Wood Burning
- Features
- Ceramic Floor, Eat-in Kitchen, Laminate Floor, Wet Bar, Wood Floor
- Exterior Materials
- Aluminum Siding, Brick
- Exterior Features
- Deck(s), Patio
Mortgage Calculator
- Property History
- Schools Information
- Local Business
| MLS Number | New Status | Previous Status | Activity Date | New List Price | Previous List Price | Sold Price | DOM |
| 23145686 | Sold | Contingency | Feb 19 2024 12:33PM | $282,000 | 10 | ||
| 23145686 | Contingency | Active | Jan 8 2024 12:04PM | 10 | |||
| 23145686 | Active | Dec 26 2023 8:01PM | $289,000 | 10 |
Learn More About This Listing
Contact Customer Care
Mon-Fri 9am-9pm Sat/Sun 9am-7pm
248-304-6700
Listing Broker

Listing Courtesy of
Cressy & Everett Real Estate
Office Address 3687 S. Lakeshore Dr.
Listing Agent Shawn Wartick
THE ACCURACY OF ALL INFORMATION, REGARDLESS OF SOURCE, IS NOT GUARANTEED OR WARRANTED. ALL INFORMATION SHOULD BE INDEPENDENTLY VERIFIED.
Listings last updated: . Some properties that appear for sale on this web site may subsequently have been sold and may no longer be available.
Our Michigan real estate agents can answer all of your questions about 840 Beechwood Drive, Niles MI 49120. Real Estate One, Max Broock Realtors, and J&J Realtors are part of the Real Estate One Family of Companies and dominate the Niles, Michigan real estate market. To sell or buy a home in Niles, Michigan, contact our real estate agents as we know the Niles, Michigan real estate market better than anyone with over 100 years of experience in Niles, Michigan real estate for sale.
The data relating to real estate for sale on this web site appears in part from the IDX programs of our Multiple Listing Services. Real Estate listings held by brokerage firms other than Real Estate One includes the name and address of the listing broker where available.
IDX information is provided exclusively for consumers personal, non-commercial use and may not be used for any purpose other than to identify prospective properties consumers may be interested in purchasing.
 All information deemed materially reliable but not guaranteed. Interested parties are encouraged to verify all information. Copyright© 2024 MichRIC LLC, All rights reserved.
All information deemed materially reliable but not guaranteed. Interested parties are encouraged to verify all information. Copyright© 2024 MichRIC LLC, All rights reserved.
