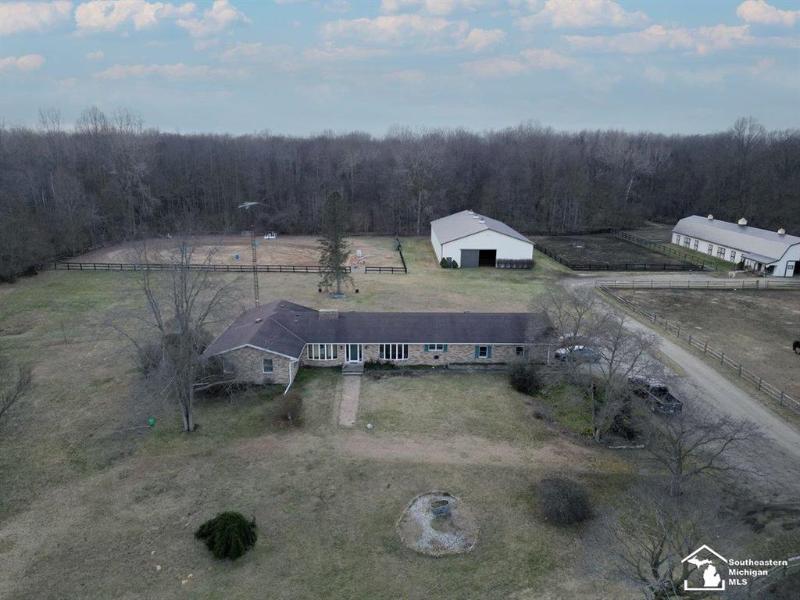$645,000
Calculate Payment
- 5 Bedrooms
- 2 Full Bath
- 1 Half Bath
- 4,503 SqFt
- MLS# 57050132795
Property Information
- Status
- Sold
- Address
- 8355 Adler
- City
- Lambertville
- Zip
- 48144
- County
- Monroe
- Township
- Whiteford Twp
- Possession
- Negotiable
- Property Type
- Residential
- Listing Date
- 02/05/2024
- Subdivision
- None
- Total Finished SqFt
- 4,503
- Lower Finished SqFt
- 1,895
- Above Grade SqFt
- 2,608
- Garage
- 2.0
- Garage Desc.
- Attached
- Water
- Well (Existing)
- Sewer
- Septic Tank (Existing)
- Year Built
- 1973
- Architecture
- 1 Story
- Home Style
- Ranch
Taxes
- Summer Taxes
- $3,054
- Winter Taxes
- $5,704
Rooms and Land
- Bath2
- 0X0 1st Floor
- Lavatory2
- 0X0 1st Floor
- Bath - Primary
- 0X0 1st Floor
- Bedroom - Primary
- 23.00X13.00 1st Floor
- Bedroom2
- 12.00X12.00 1st Floor
- Bedroom3
- 16.00X10.00 1st Floor
- Bedroom4
- 10.00X10.00 1st Floor
- Bedroom5
- 18.00X14.00 Lower Floor
- Dining
- 16.00X11.00 1st Floor
- Other
- 46.00X23.00 Lower Floor
- Family
- 21.00X16.00 1st Floor
- Laundry
- 9.00X6.00 1st Floor
- Kitchen
- 20.00X13.00 1st Floor
- Library (Study)
- 23.00X13.00 Lower Floor
- Living
- 18.00X13.00 1st Floor
- Other2
- 0X0 1st Floor
- SittingRoom
- 22.00X13.00 Lower Floor
- Rec
- 0X0 1st Floor
- Basement
- Interior Entry (Interior Access), Partially Finished
- Cooling
- Central Air
- Heating
- Natural Gas, Radiant, Steam
- Acreage
- 30.9
- Lot Dimensions
- 510 x 2640
- Appliances
- Dishwasher, Microwave, Oven, Range/Stove, Refrigerator
Features
- Fireplace Desc.
- Basement, Family Room, Natural
- Interior Features
- High Spd Internet Avail, Other, Water Softener (owned)
- Exterior Materials
- Brick
Mortgage Calculator
- Property History
- Schools Information
- Local Business
| MLS Number | New Status | Previous Status | Activity Date | New List Price | Previous List Price | Sold Price | DOM |
| 57050132795 | Sold | Pending | Apr 4 2024 3:06PM | $645,000 | 12 | ||
| 57050132795 | Pending | Active | Feb 17 2024 4:05PM | 12 | |||
| 57050132795 | Active | Coming Soon | Feb 12 2024 6:05AM | 12 | |||
| 57050132795 | Coming Soon | Feb 5 2024 1:44PM | $695,000 | 12 |
Learn More About This Listing
Contact Customer Care
Mon-Fri 9am-9pm Sat/Sun 9am-7pm
248-304-6700
Listing Broker

Listing Courtesy of
The Danberry Company-Temperance
(734) 847-6702
Office Address 7012 Lewis Ave.
THE ACCURACY OF ALL INFORMATION, REGARDLESS OF SOURCE, IS NOT GUARANTEED OR WARRANTED. ALL INFORMATION SHOULD BE INDEPENDENTLY VERIFIED.
Listings last updated: . Some properties that appear for sale on this web site may subsequently have been sold and may no longer be available.
Our Michigan real estate agents can answer all of your questions about 8355 Adler, Lambertville MI 48144. Real Estate One, Max Broock Realtors, and J&J Realtors are part of the Real Estate One Family of Companies and dominate the Lambertville, Michigan real estate market. To sell or buy a home in Lambertville, Michigan, contact our real estate agents as we know the Lambertville, Michigan real estate market better than anyone with over 100 years of experience in Lambertville, Michigan real estate for sale.
The data relating to real estate for sale on this web site appears in part from the IDX programs of our Multiple Listing Services. Real Estate listings held by brokerage firms other than Real Estate One includes the name and address of the listing broker where available.
IDX information is provided exclusively for consumers personal, non-commercial use and may not be used for any purpose other than to identify prospective properties consumers may be interested in purchasing.
 IDX provided courtesy of Realcomp II Ltd. via Real Estate One and Southeastern Border Association of REALTORS®, © 2024 Realcomp II Ltd. Shareholders
IDX provided courtesy of Realcomp II Ltd. via Real Estate One and Southeastern Border Association of REALTORS®, © 2024 Realcomp II Ltd. Shareholders
