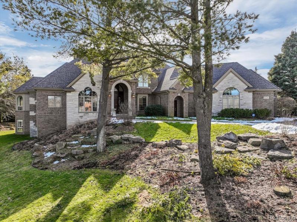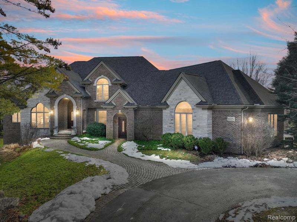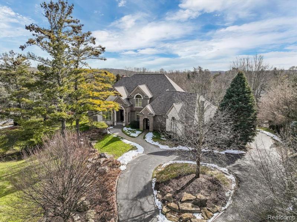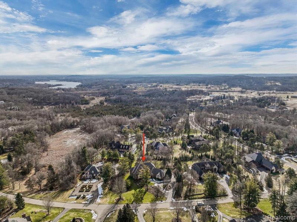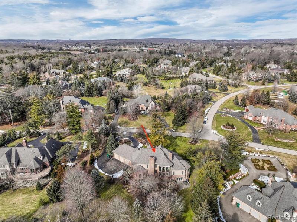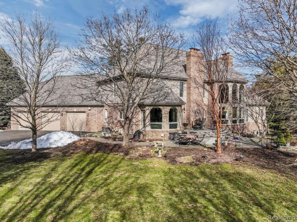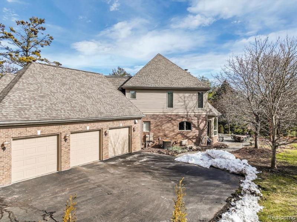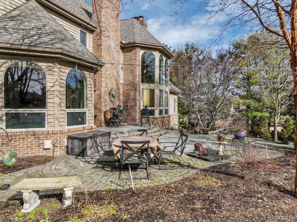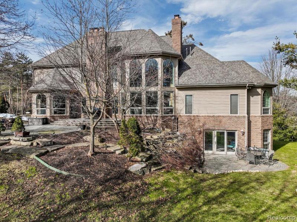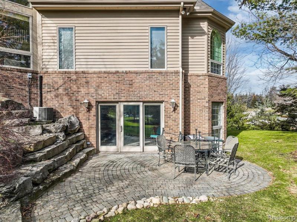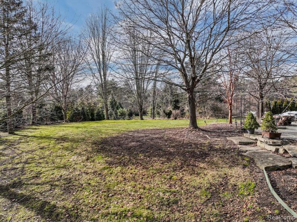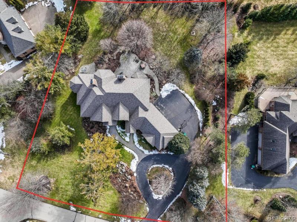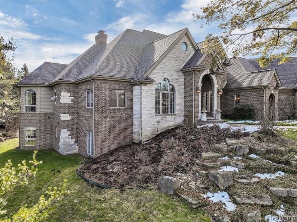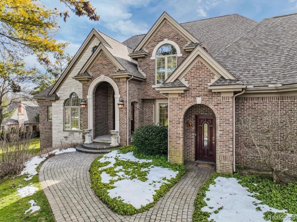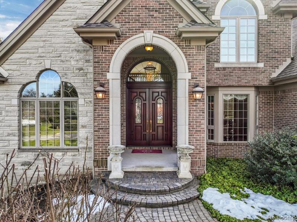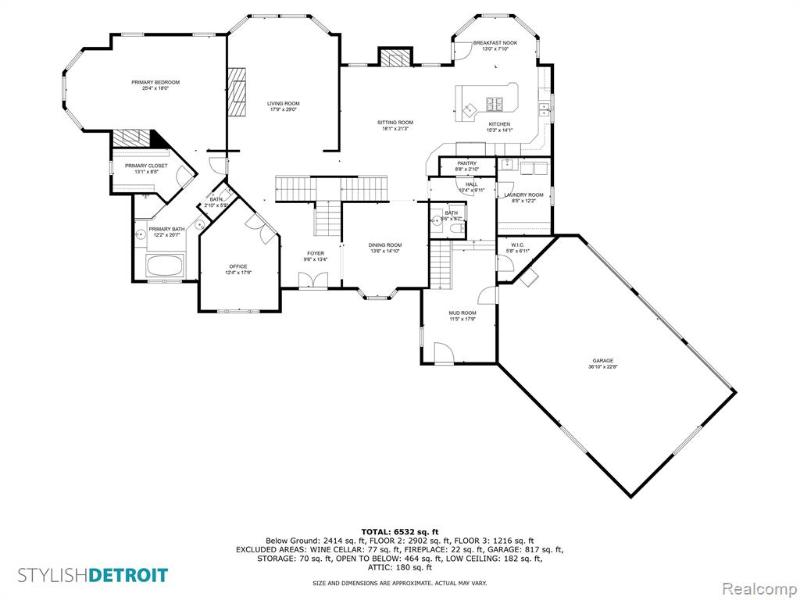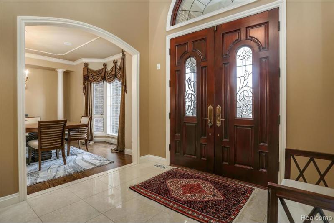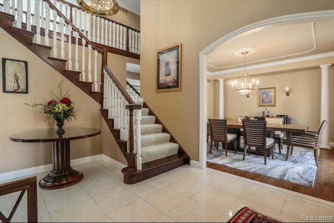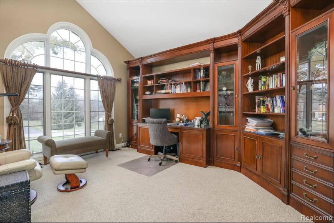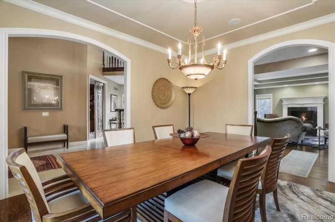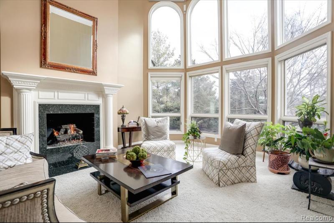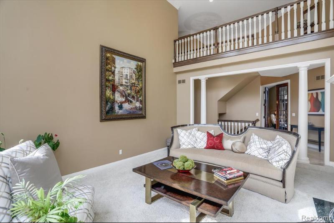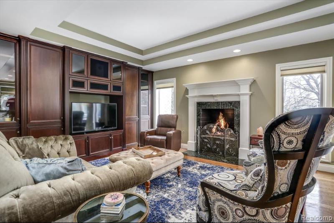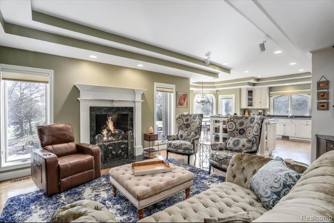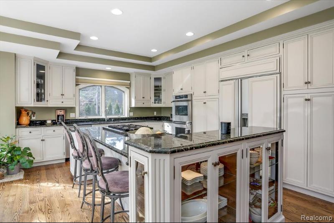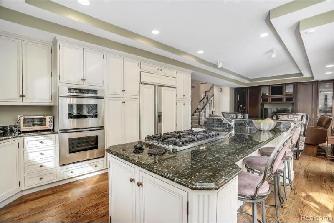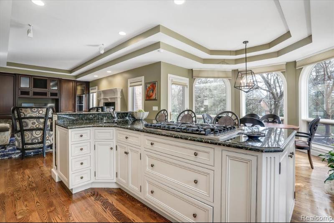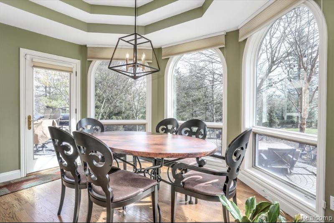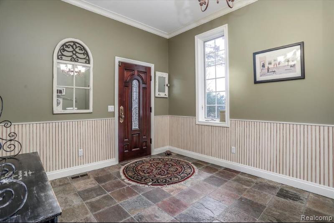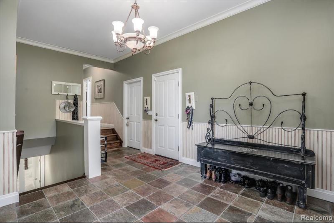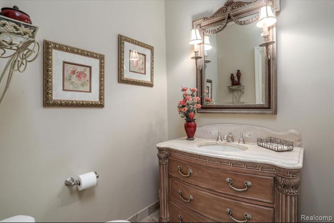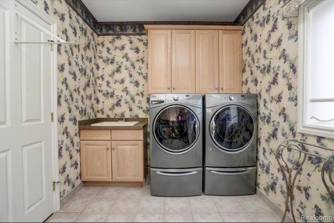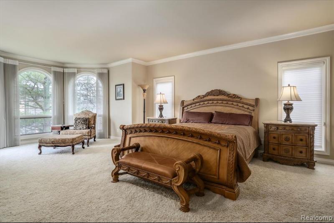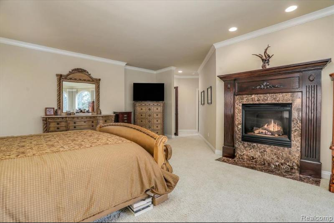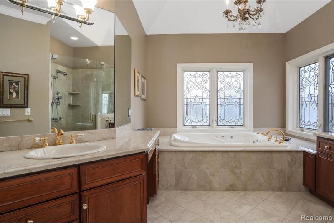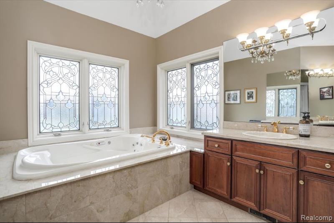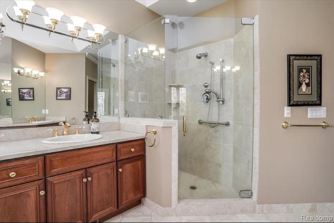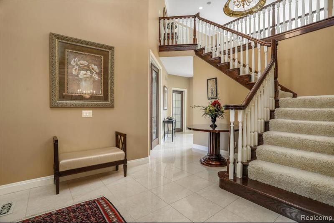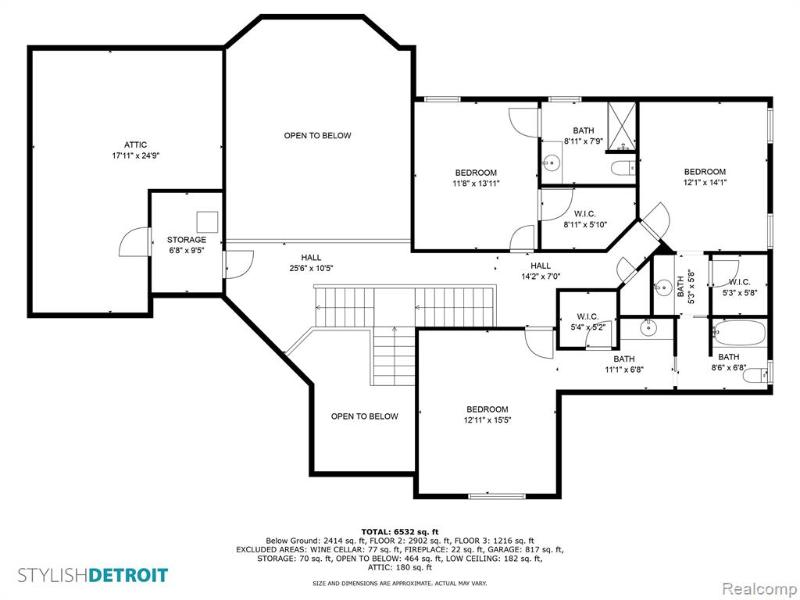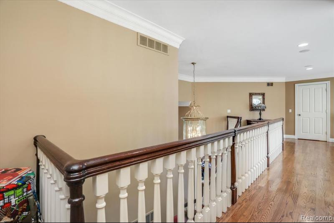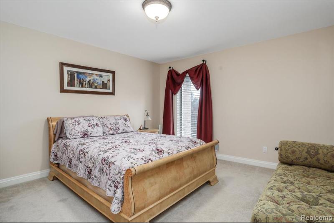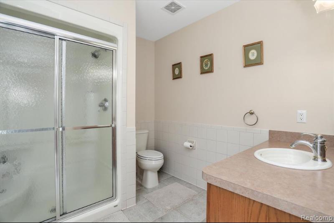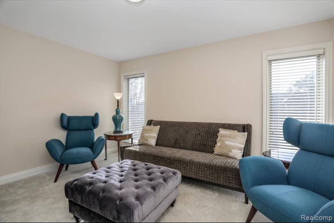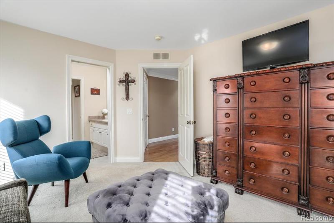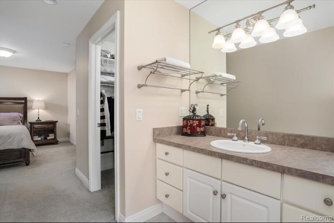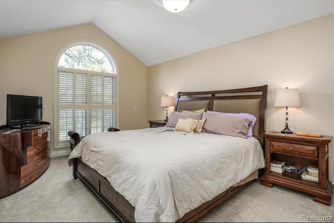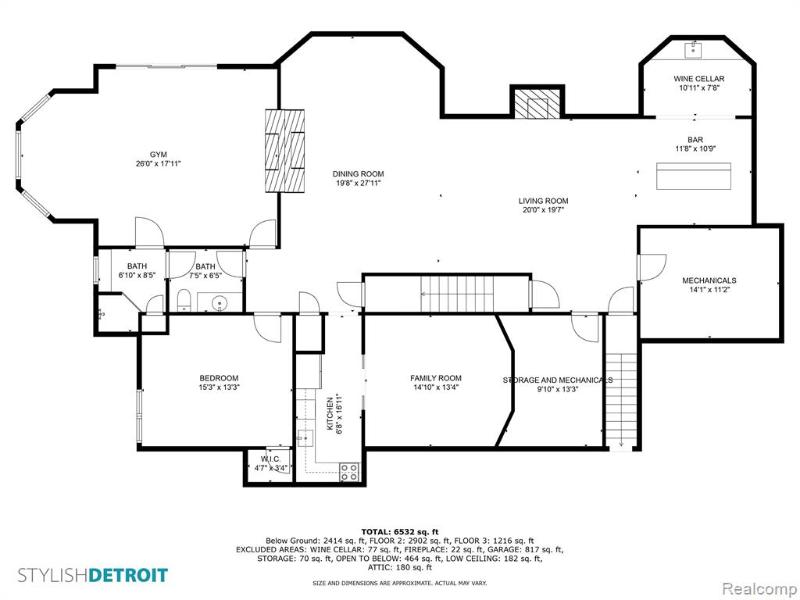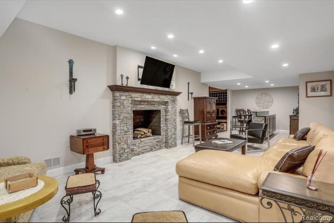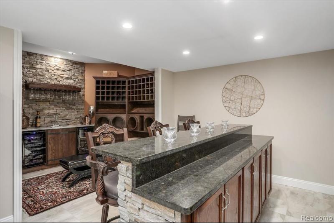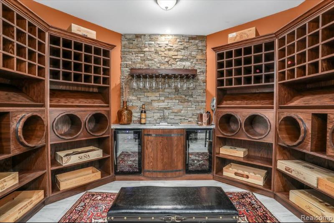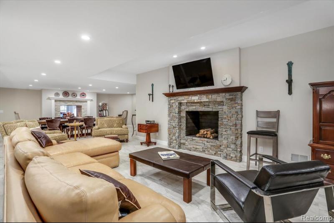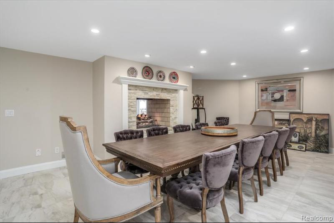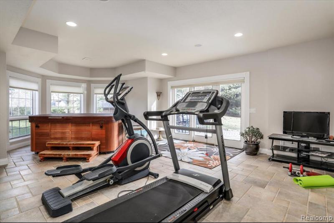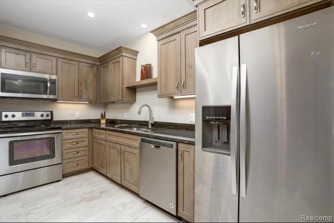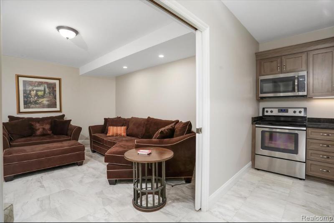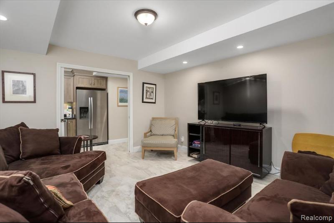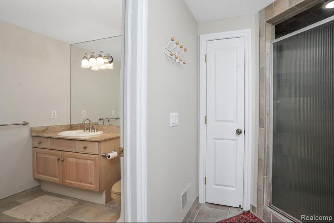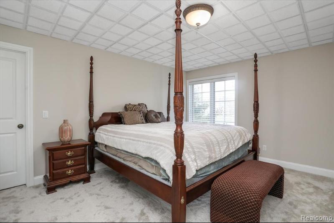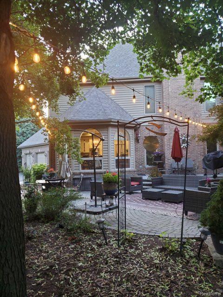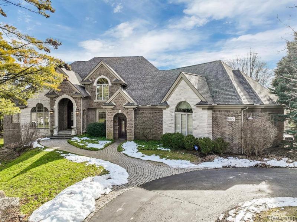$1,100,000
Calculate Payment
- 5 Bedrooms
- 4 Full Bath
- 1 Half Bath
- 6,695 SqFt
- MLS# 20240002997
Property Information
- Status
- Active
- Address
- 8325 Cotswold Lane
- City
- Clarkston
- Zip
- 48348
- County
- Oakland
- Township
- Springfield Twp
- Possession
- Negotiable
- Property Type
- Residential
- Listing Date
- 02/21/2024
- Subdivision
- Bridge Valley Iv
- Total Finished SqFt
- 6,695
- Lower Finished SqFt
- 2,500
- Above Grade SqFt
- 4,195
- Garage
- 3.0
- Garage Desc.
- Attached, Door Opener, Electricity, Heated
- Water
- Well (Existing)
- Sewer
- Septic Tank (Existing)
- Year Built
- 1999
- Architecture
- 2 Story
- Home Style
- Colonial
Taxes
- Summer Taxes
- $9,332
- Winter Taxes
- $4,259
- Association Fee
- $1,138
Rooms and Land
- Bedroom2
- 13.00X15.00 Lower Floor
- Lavatory2
- 5.00X5.00 1st Floor
- Bath2
- 7.00X8.00 2nd Floor
- MudRoom
- 11.00X19.00 1st Floor
- Laundry
- 8.00X9.00 1st Floor
- GreatRoom
- 17.00X21.00 1st Floor
- Dining
- 13.00X15.00 1st Floor
- Breakfast
- 8.00X13.00 1st Floor
- Bedroom3
- 12.00X16.00 2nd Floor
- Bedroom4
- 12.00X14.00 2nd Floor
- Bath - Primary
- 12.00X10.00 1st Floor
- Bath - Dual Entry Full
- 13.00X10.00 2nd Floor
- Bath3
- 6.00X12.00 Lower Floor
- Library (Study)
- 13.00X14.00 1st Floor
- Kitchen
- 14.00X18.00 1st Floor
- Family
- 15.00X14.00 1st Floor
- Bedroom - Primary
- 17.00X26.00 1st Floor
- Bedroom5
- 11.00X13.00 2nd Floor
- Flex Room
- 24.00X18.00 Lower Floor
- Family Room-1
- 16.00X36.00 Lower Floor
- Media Room (Home Theater)
- 14.00X15.00 Lower Floor
- Kitchen - 2nd
- 7.00X5.00 Lower Floor
- Other
- 10.00X8.00 Lower Floor
- Basement
- Finished, Walkout Access
- Cooling
- Central Air
- Heating
- Forced Air, Natural Gas, Zoned
- Acreage
- 0.95
- Lot Dimensions
- 200x230x160x230
- Appliances
- Built-In Refrigerator, Convection Oven, Dishwasher, Disposal, Double Oven, Down Draft, Dryer, Free-Standing Electric Range, Free-Standing Refrigerator, Gas Cooktop, Microwave, Self Cleaning Oven, Stainless Steel Appliance(s), Vented Exhaust Fan, Washer, Wine Cooler
Features
- Fireplace Desc.
- Basement, Double Sided, Family Room, Gas, Great Room, Natural, Other, Primary Bedroom
- Interior Features
- Cable Available, Carbon Monoxide Alarm(s), Central Vacuum, Circuit Breakers, Furnished - No, High Spd Internet Avail, Humidifier, Jetted Tub, Other, Programmable Thermostat, Smoke Alarm, Sound System, Spa/Hot-tub, Water Softener (owned)
- Exterior Materials
- Brick, Cedar, Stone
- Exterior Features
- Chimney Cap(s), Lighting
Mortgage Calculator
Get Pre-Approved
- Market Statistics
- Property History
- Schools Information
- Local Business
| MLS Number | New Status | Previous Status | Activity Date | New List Price | Previous List Price | Sold Price | DOM |
| 20240002997 | Active | Coming Soon | Feb 24 2024 2:14AM | 66 | |||
| 20240002997 | Coming Soon | Feb 21 2024 8:36AM | $1,100,000 | 66 |
Learn More About This Listing
Contact Customer Care
Mon-Fri 9am-9pm Sat/Sun 9am-7pm
248-304-6700
Listing Broker

Listing Courtesy of
Re/Max Eclipse Clarkston
(248) 599-3124
Office Address 5905 S Main St
THE ACCURACY OF ALL INFORMATION, REGARDLESS OF SOURCE, IS NOT GUARANTEED OR WARRANTED. ALL INFORMATION SHOULD BE INDEPENDENTLY VERIFIED.
Listings last updated: . Some properties that appear for sale on this web site may subsequently have been sold and may no longer be available.
Our Michigan real estate agents can answer all of your questions about 8325 Cotswold Lane, Clarkston MI 48348. Real Estate One, Max Broock Realtors, and J&J Realtors are part of the Real Estate One Family of Companies and dominate the Clarkston, Michigan real estate market. To sell or buy a home in Clarkston, Michigan, contact our real estate agents as we know the Clarkston, Michigan real estate market better than anyone with over 100 years of experience in Clarkston, Michigan real estate for sale.
The data relating to real estate for sale on this web site appears in part from the IDX programs of our Multiple Listing Services. Real Estate listings held by brokerage firms other than Real Estate One includes the name and address of the listing broker where available.
IDX information is provided exclusively for consumers personal, non-commercial use and may not be used for any purpose other than to identify prospective properties consumers may be interested in purchasing.
 IDX provided courtesy of Realcomp II Ltd. via Real Estate One and Realcomp II Ltd, © 2024 Realcomp II Ltd. Shareholders
IDX provided courtesy of Realcomp II Ltd. via Real Estate One and Realcomp II Ltd, © 2024 Realcomp II Ltd. Shareholders
