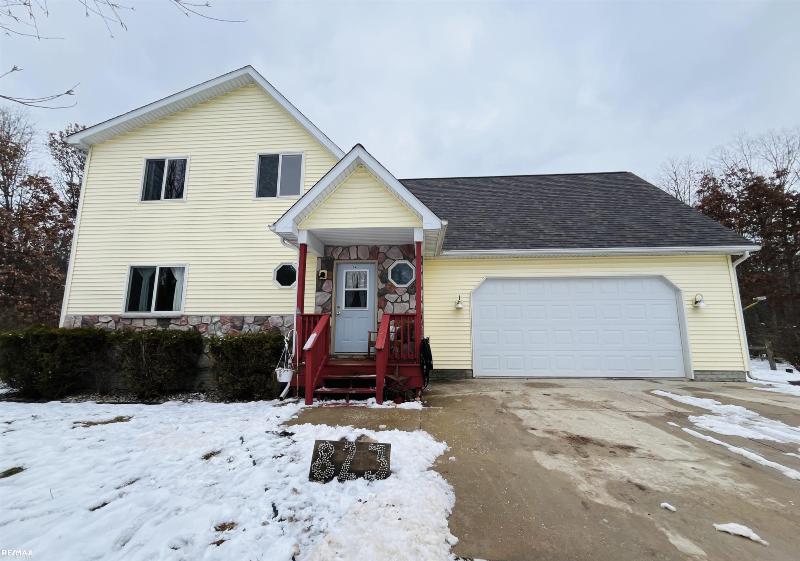- 3 Bedrooms
- 2 Full Bath
- 1,862 SqFt
- MLS# 50129422
- Photos
- Map
- Satellite
Property Information
- Status
- Sold
- Address
- 823 Valley Stream
- City
- Harrison
- Zip
- 48625
- County
- Clare
- Property Type
- Single Family
- Listing Date
- 12/08/2023
- Subdivision
- Norwegian Woods Condo
- Total Finished SqFt
- 1,862
- Above Grade SqFt
- 1,862
- Garage
- 2.0
- Garage Desc.
- Attached Garage, Electric in Garage
- Waterfront Desc
- Water Access
- Water
- Private Well
- Sewer
- Septic
- Year Built
- 2005
- Home Style
- Split Level
Taxes
- Association Fee
- $80
Rooms and Land
- MasterBedroom
- 14X10 1st Floor
- Bedroom2
- 17X11 2nd Floor
- Bedroom3
- 14X9 2nd Floor
- Kitchen
- 27X15 1st Floor
- Living
- 14X13 1st Floor
- Laundry
- 6X3 1st Floor
- Bath1
- 1st Floor
- Bath2
- 2nd Floor
- 1st Floor Master
- Yes
- Basement
- Egress/Daylight Windows, Full, Walk Out
- Cooling
- Central A/C
- Heating
- Forced Air
- Acreage
- 1.8
- Lot Dimensions
- 100x698x148x594
- Appliances
- Dishwasher, Dryer, Microwave, Range/Oven, Refrigerator, Washer, Water Softener - Owned
Features
- Fireplace Desc.
- FamRoom Fireplace, Gas Fireplace
- Interior Features
- Cable/Internet Avail., Cathedral/Vaulted Ceiling, Hardwood Floors, Walk-In Closet
- Exterior Materials
- Vinyl Siding
- Exterior Features
- Exterior Balcony
Mortgage Calculator
- Property History
- Schools Information
- Local Business
| MLS Number | New Status | Previous Status | Activity Date | New List Price | Previous List Price | Sold Price | DOM |
| 50130834 | Sold | Pending | Mar 14 2024 3:57PM | $261,000 | 46 | ||
| 50129422 | Sold | Pending | Mar 12 2024 3:22PM | $261,000 | 84 | ||
| 50130834 | Pending | Contingency | Mar 11 2024 11:56AM | 46 | |||
| 50129422 | Pending | Active | Mar 1 2024 6:21PM | 84 | |||
| 50130834 | Contingency | Active | Feb 21 2024 8:56AM | 46 | |||
| 50130834 | Jan 22 2024 11:57AM | $259,900 | $265,000 | 46 | |||
| 50129422 | Jan 22 2024 11:21AM | $259,900 | $265,000 | 84 | |||
| 50130834 | Jan 9 2024 1:56PM | $265,000 | $269,900 | 46 | |||
| 50129422 | Jan 8 2024 6:51PM | $265,000 | $269,900 | 84 | |||
| 50130834 | Active | Jan 4 2024 3:57PM | $269,900 | 46 | |||
| 50129422 | Dec 15 2023 9:51AM | $269,900 | $275,900 | 84 | |||
| 50129422 | Active | Dec 8 2023 10:51AM | $275,900 | 84 |
Learn More About This Listing
Contact Customer Care
Mon-Fri 9am-9pm Sat/Sun 9am-7pm
248-304-6700
Listing Broker

Listing Courtesy of
Re/Max Eclipse
(586) 262-2000
Office Address 44028 Mound Rd Ste 3
Originating MLS: MiRealSource
Source MLS: MiRealSource
THE ACCURACY OF ALL INFORMATION, REGARDLESS OF SOURCE, IS NOT GUARANTEED OR WARRANTED. ALL INFORMATION SHOULD BE INDEPENDENTLY VERIFIED.
Listings last updated: . Some properties that appear for sale on this web site may subsequently have been sold and may no longer be available.
Our Michigan real estate agents can answer all of your questions about 823 Valley Stream, Harrison MI 48625. Real Estate One, Max Broock Realtors, and J&J Realtors are part of the Real Estate One Family of Companies and dominate the Harrison, Michigan real estate market. To sell or buy a home in Harrison, Michigan, contact our real estate agents as we know the Harrison, Michigan real estate market better than anyone with over 100 years of experience in Harrison, Michigan real estate for sale.
The data relating to real estate for sale on this web site appears in part from the IDX programs of our Multiple Listing Services. Real Estate listings held by brokerage firms other than Real Estate One includes the name and address of the listing broker where available.
IDX information is provided exclusively for consumers personal, non-commercial use and may not be used for any purpose other than to identify prospective properties consumers may be interested in purchasing.
 Provided through IDX via MiRealSource. Courtesy of MiRealSource Shareholder. Copyright MiRealSource.
Provided through IDX via MiRealSource. Courtesy of MiRealSource Shareholder. Copyright MiRealSource.
The information published and disseminated by MiRealSource is communicated verbatim, without change by MiRealSource, as filed with MiRealSource it by its members. The accuracy of all information, regardless of source, is not guaranteed or warranted. All information should be independently verified.
Copyright 2024 MiRealSource. All rights reserved. The information provided hereby constitutes proprietary information of MiRealSource, Inc. and its shareholders, affiliates and licensees and may not be reproduced or transmitted in any form or by any means, electronic or mechanical, including photocopy, recording, scanning or any information storage or retrieval system, without written permission from MiRealSource, Inc.
Provided through IDX via MiRealSource, as the "Source MLS", courtesy of the Originating MLS shown on the property listing, as the Originating MLS.
The information published and disseminated by the Originating MLS is communicated verbatim, without change by the Originating MLS, as filed with it by its members. The accuracty of all information, regardless of source, is not guaranteed or warranted. All information should be independently verified.
Copyright 2024 MiRealSource. All rights reserved. The information provided hereby constitutes proprietary information of MiRealSource, Inc. and its shareholders, affiliates and licensees and may not be reproduced or transmitted in any form or by any means, electronic or mechanical, including photocopy, recording, scanning or information storage and retrieval system, without written permission from MiRealSource, Inc.
