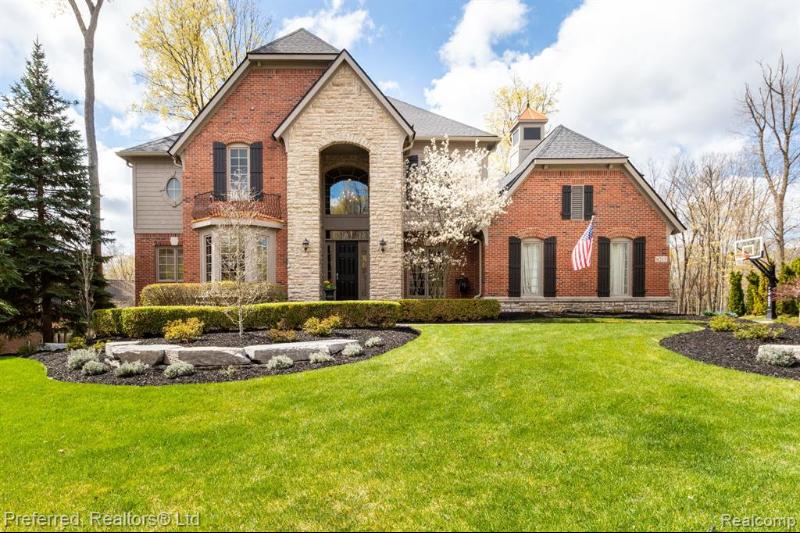$835,000
Calculate Payment
- 4 Bedrooms
- 3 Full Bath
- 2 Half Bath
- 3,618 SqFt
- MLS# 20230031874
Property Information
- Status
- Sold
- Address
- 8215 Chatham Drive
- City
- Canton
- Zip
- 48187
- County
- Wayne
- Township
- Canton Twp
- Possession
- Negotiable
- Property Type
- Residential
- Listing Date
- 04/27/2023
- Subdivision
- Replat No 2 Of Wayne County Condo Sub Plan No 691
- Total Finished SqFt
- 3,618
- Above Grade SqFt
- 3,618
- Garage
- 3.0
- Garage Desc.
- Attached, Direct Access, Door Opener, Electricity, Side Entrance
- Water
- Public (Municipal)
- Sewer
- Public Sewer (Sewer-Sanitary)
- Year Built
- 2003
- Architecture
- 1 1/2 Story
- Home Style
- Cape Cod
Taxes
- Summer Taxes
- $5,707
- Winter Taxes
- $7,105
- Association Fee
- $1,025
Rooms and Land
- Bath - Primary
- 11.00X15.00 1st Floor
- Bath2
- 5.00X12.00 2nd Floor
- Bath3
- 8.00X14.00 2nd Floor
- Lavatory2
- 4.00X7.00 1st Floor
- Lavatory3
- 5.00X8.00 1st Floor
- Bedroom - Primary
- 14.00X20.00 1st Floor
- Bedroom2
- 13.00X16.00 2nd Floor
- Bedroom3
- 13.00X14.00 2nd Floor
- Bedroom4
- 12.00X13.00 2nd Floor
- GreatRoom
- 16.00X17.00 1st Floor
- Kitchen
- 13.00X16.00 1st Floor
- Dining
- 13.00X13.00 1st Floor
- Breakfast
- 12.00X13.00 1st Floor
- Flex Room
- 12.00X13.00 1st Floor
- ButlersPantry
- 5.00X5.00 1st Floor
- Laundry
- 7.00X9.00 1st Floor
- Basement
- Daylight, Unfinished
- Cooling
- Ceiling Fan(s), Central Air
- Heating
- Forced Air, Natural Gas
- Acreage
- 0.4
- Lot Dimensions
- 106.00 x 165.00
- Appliances
- Built-In Gas Oven, Dishwasher, Disposal, Double Oven, Free-Standing Refrigerator, Gas Cooktop, Stainless Steel Appliance(s), Vented Exhaust Fan, Wine Cooler
Features
- Fireplace Desc.
- Gas, Great Room
- Interior Features
- Cable Available, Humidifier
- Exterior Materials
- Brick
- Exterior Features
- Gazebo, Gutter Guard System, Lighting
Mortgage Calculator
- Property History
- Schools Information
- Local Business
| MLS Number | New Status | Previous Status | Activity Date | New List Price | Previous List Price | Sold Price | DOM |
| 20230031874 | Sold | Pending | Jun 1 2023 2:16AM | $835,000 | 9 | ||
| 20230031874 | Pending | Active | May 11 2023 1:05PM | 9 | |||
| 20230031874 | Active | Pending | May 4 2023 12:36PM | 9 | |||
| 20230031874 | Pending | Active | Apr 29 2023 12:36PM | 9 | |||
| 20230031874 | Active | Apr 27 2023 1:36PM | $829,900 | 9 |
Learn More About This Listing
Contact Customer Care
Mon-Fri 9am-9pm Sat/Sun 9am-7pm
248-304-6700
Listing Broker

Listing Courtesy of
Preferred, Realtors® Ltd
(734) 459-6000
Office Address 44644 Ann Arbor Ste A
THE ACCURACY OF ALL INFORMATION, REGARDLESS OF SOURCE, IS NOT GUARANTEED OR WARRANTED. ALL INFORMATION SHOULD BE INDEPENDENTLY VERIFIED.
Listings last updated: . Some properties that appear for sale on this web site may subsequently have been sold and may no longer be available.
Our Michigan real estate agents can answer all of your questions about 8215 Chatham Drive, Canton MI 48187. Real Estate One, Max Broock Realtors, and J&J Realtors are part of the Real Estate One Family of Companies and dominate the Canton, Michigan real estate market. To sell or buy a home in Canton, Michigan, contact our real estate agents as we know the Canton, Michigan real estate market better than anyone with over 100 years of experience in Canton, Michigan real estate for sale.
The data relating to real estate for sale on this web site appears in part from the IDX programs of our Multiple Listing Services. Real Estate listings held by brokerage firms other than Real Estate One includes the name and address of the listing broker where available.
IDX information is provided exclusively for consumers personal, non-commercial use and may not be used for any purpose other than to identify prospective properties consumers may be interested in purchasing.
 IDX provided courtesy of Realcomp II Ltd. via Real Estate One and Realcomp II Ltd, © 2024 Realcomp II Ltd. Shareholders
IDX provided courtesy of Realcomp II Ltd. via Real Estate One and Realcomp II Ltd, © 2024 Realcomp II Ltd. Shareholders
