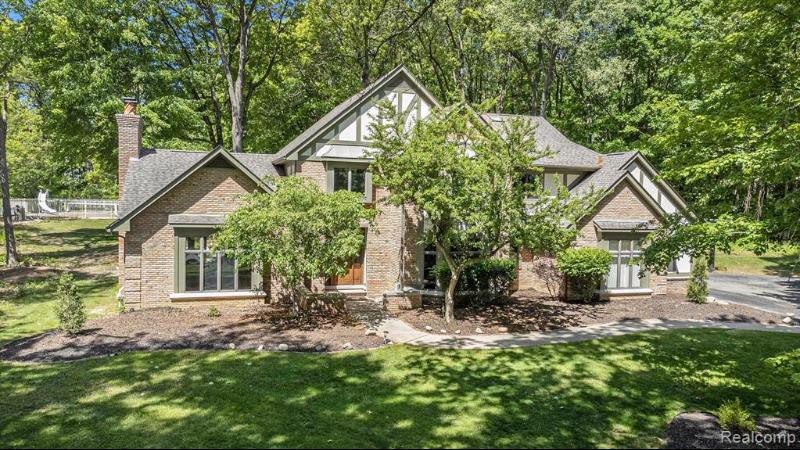$650,000
Calculate Payment
- 4 Bedrooms
- 3 Full Bath
- 1 Half Bath
- 5,205 SqFt
- MLS# 20230039976
Property Information
- Status
- Sold
- Address
- 8065 Woodview Road
- City
- Clarkston
- Zip
- 48348
- County
- Oakland
- Township
- Independence Twp
- Possession
- Negotiable
- Property Type
- Residential
- Listing Date
- 05/26/2023
- Subdivision
- Clarkston Ranch Estates No 2 - Indep
- Total Finished SqFt
- 5,205
- Lower Finished SqFt
- 1,800
- Above Grade SqFt
- 3,405
- Garage
- 3.0
- Garage Desc.
- Attached
- Waterfront Desc
- All Sports, Lake Privileges, Water Access
- Body of Water
- Deer Lake (fee)
- Water
- Well (Existing)
- Sewer
- Septic Tank (Existing)
- Year Built
- 1989
- Architecture
- 2 Story
- Home Style
- Colonial
Taxes
- Summer Taxes
- $5,737
- Winter Taxes
- $2,808
- Association Fee
- $120
Rooms and Land
- Bath2
- 12.00X5.00 2nd Floor
- Lavatory2
- 8.00X5.00 1st Floor
- Bath - Primary
- 12.00X11.00 2nd Floor
- Bedroom2
- 15.00X14.00 2nd Floor
- Bedroom3
- 12.00X13.00 2nd Floor
- Bedroom4
- 15.00X11.00 2nd Floor
- Bedroom - Primary
- 13.00X19.00 2nd Floor
- Breakfast
- 12.00X15.00 1st Floor
- Family
- 30.00X18.00 Lower Floor
- GreatRoom
- 30.00X19.00 1st Floor
- Kitchen
- 16.00X14.00 1st Floor
- Laundry
- 5.00X9.00 1st Floor
- Library (Study)
- 16.00X13.00 1st Floor
- Rec
- 22.00X20.00 Lower Floor
- SittingRoom
- 12.00X25.00 Lower Floor
- Bath3
- 6.00X8.00 Lower Floor
- Basement
- Finished
- Cooling
- Central Air, ENERGY STAR® Qualified A/C Equipment, ENERGY STAR® Qualified Ceiling Fan(s)
- Heating
- ENERGY STAR® Qualified Furnace Equipment, Forced Air, Natural Gas
- Acreage
- 3.14
- Lot Dimensions
- 288 x499
- Appliances
- Bar Fridge, Dishwasher, Disposal, Dryer, ENERGY STAR® qualified dishwasher, ENERGY STAR® qualified refrigerator, ENERGY STAR® qualified washer, Free-Standing Gas Oven, Free-Standing Refrigerator, Microwave, Stainless Steel Appliance(s), Washer
Features
- Fireplace Desc.
- Family Room, Gas, Great Room, Natural
- Interior Features
- Jetted Tub, Programmable Thermostat, Water Softener (owned)
- Exterior Materials
- Brick
- Exterior Features
- Lighting, Pool - Inground
Mortgage Calculator
- Property History
- Schools Information
- Local Business
| MLS Number | New Status | Previous Status | Activity Date | New List Price | Previous List Price | Sold Price | DOM |
| 20230039976 | Sold | Pending | Jun 19 2023 10:05AM | $650,000 | 7 | ||
| 20230039976 | Pending | Active | Jun 2 2023 10:36AM | 7 | |||
| 20230039976 | Active | Coming Soon | May 30 2023 2:15AM | 7 | |||
| 20230039976 | Coming Soon | May 26 2023 3:37PM | $650,000 | 7 | |||
| 2210059360 | Sold | Pending | Sep 5 2021 1:07PM | $557,500 | 12 | ||
| 2210059360 | Pending | Contingency | Aug 28 2021 5:43PM | 12 | |||
| 2210059360 | Contingency | Active | Aug 4 2021 7:39PM | 12 | |||
| 2210059360 | Active | Jul 23 2021 2:44PM | $575,000 | 12 |
Learn More About This Listing
Contact Customer Care
Mon-Fri 9am-9pm Sat/Sun 9am-7pm
248-304-6700
Listing Broker

Listing Courtesy of
Berkshire Hathaway Homeservices Michigan Real Est
(248) 625-5700
Office Address 20 W Washington Ste 5C
THE ACCURACY OF ALL INFORMATION, REGARDLESS OF SOURCE, IS NOT GUARANTEED OR WARRANTED. ALL INFORMATION SHOULD BE INDEPENDENTLY VERIFIED.
Listings last updated: . Some properties that appear for sale on this web site may subsequently have been sold and may no longer be available.
Our Michigan real estate agents can answer all of your questions about 8065 Woodview Road, Clarkston MI 48348. Real Estate One, Max Broock Realtors, and J&J Realtors are part of the Real Estate One Family of Companies and dominate the Clarkston, Michigan real estate market. To sell or buy a home in Clarkston, Michigan, contact our real estate agents as we know the Clarkston, Michigan real estate market better than anyone with over 100 years of experience in Clarkston, Michigan real estate for sale.
The data relating to real estate for sale on this web site appears in part from the IDX programs of our Multiple Listing Services. Real Estate listings held by brokerage firms other than Real Estate One includes the name and address of the listing broker where available.
IDX information is provided exclusively for consumers personal, non-commercial use and may not be used for any purpose other than to identify prospective properties consumers may be interested in purchasing.
 IDX provided courtesy of Realcomp II Ltd. via Real Estate One and Realcomp II Ltd, © 2024 Realcomp II Ltd. Shareholders
IDX provided courtesy of Realcomp II Ltd. via Real Estate One and Realcomp II Ltd, © 2024 Realcomp II Ltd. Shareholders
