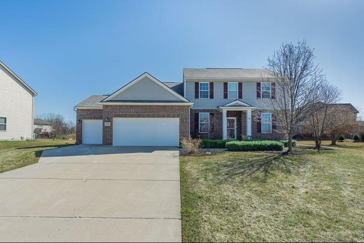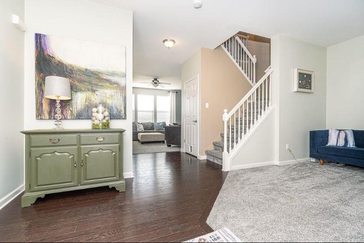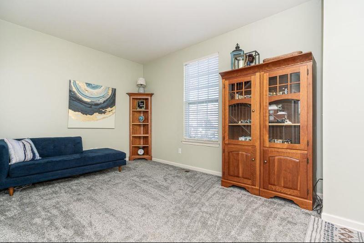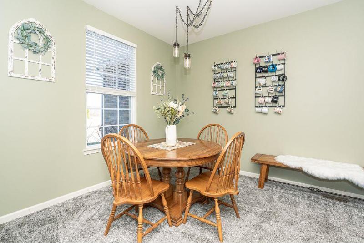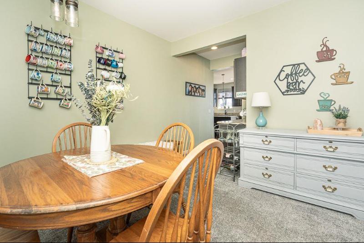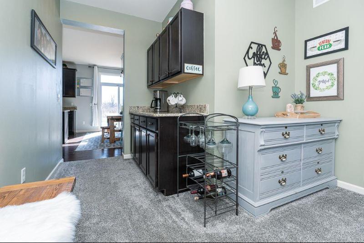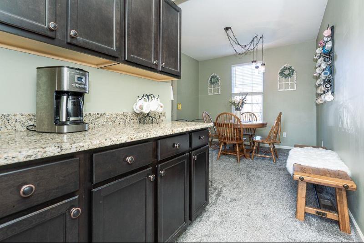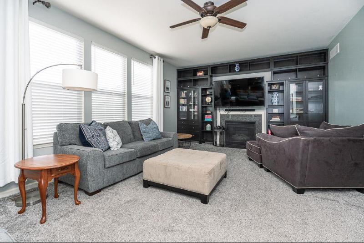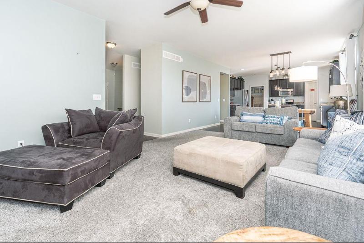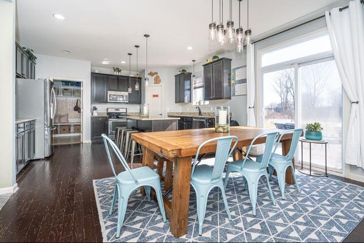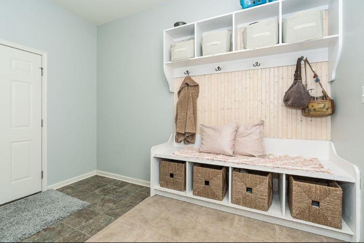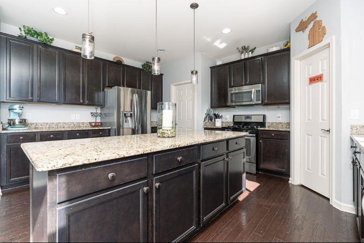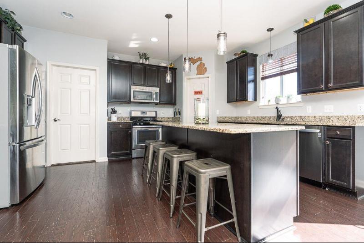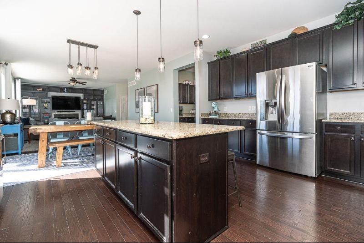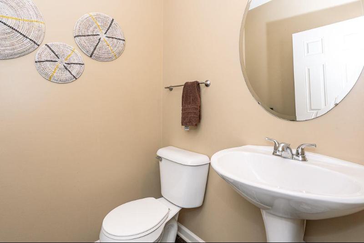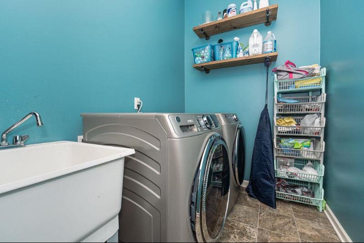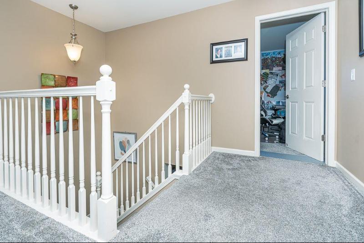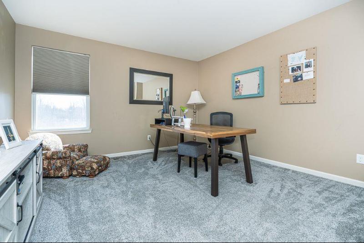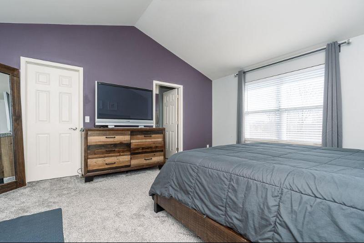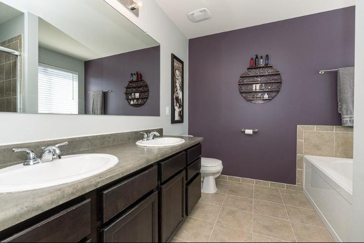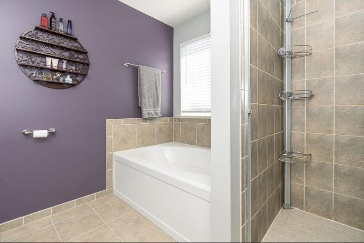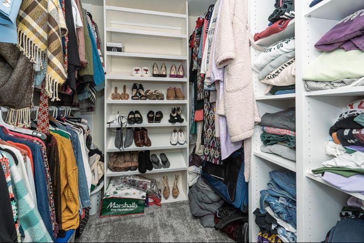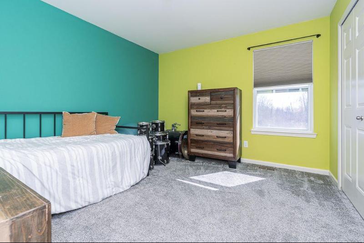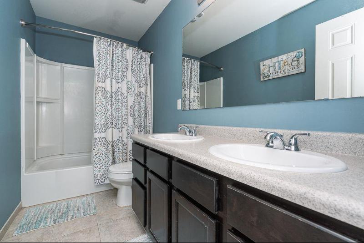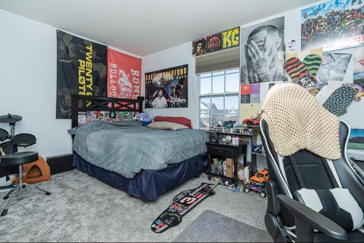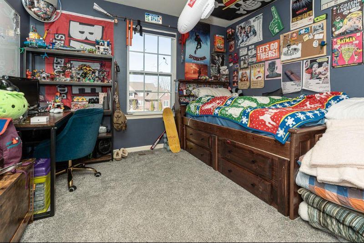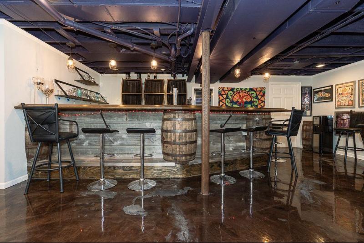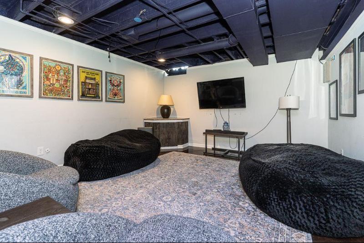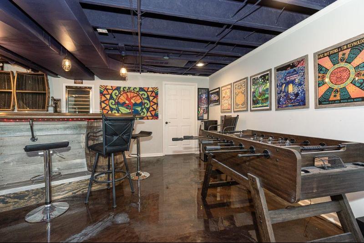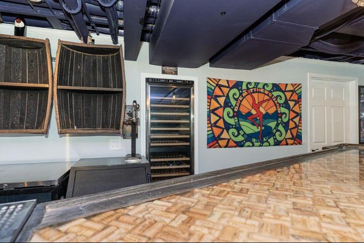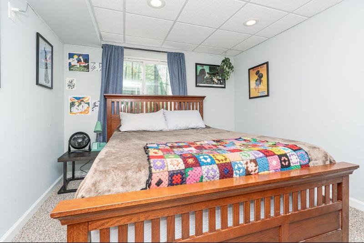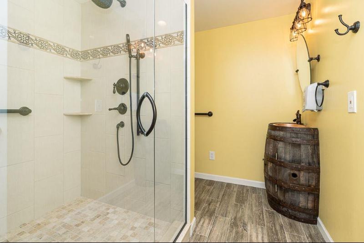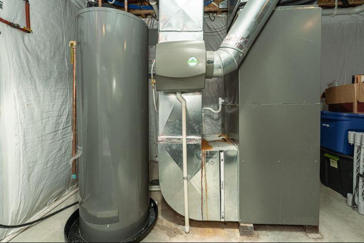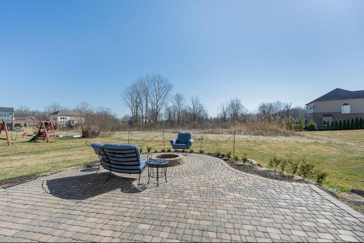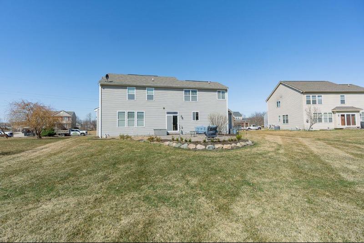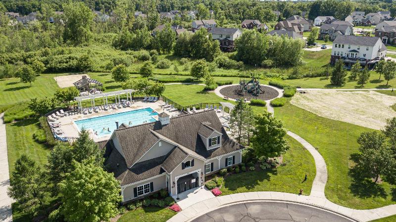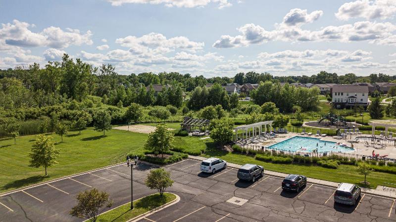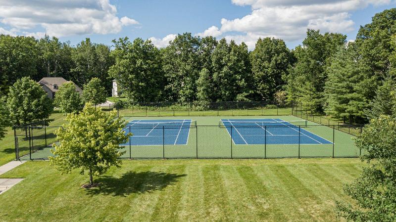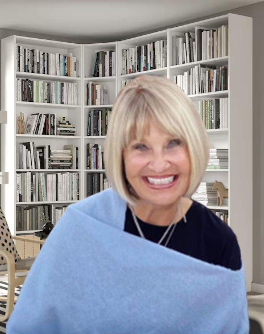$515,000
Calculate Payment
- 5 Bedrooms
- 3 Full Bath
- 1 Half Bath
- 3,904 SqFt
- MLS# 20240016281
- Photos
- Map
- Satellite
Property Information
- Status
- Pending
- Address
- 794 Wynstone Circle S
- City
- Oakland
- Zip
- 48363
- County
- Oakland
- Township
- Oakland Twp
- Possession
- Close Plus 30 D
- Property Type
- Residential
- Listing Date
- 03/14/2024
- Subdivision
- Wynstone Condo Occpn 1784
- Total Finished SqFt
- 3,904
- Lower Finished SqFt
- 1,000
- Above Grade SqFt
- 2,904
- Garage
- 3.0
- Garage Desc.
- Attached
- Water
- Community
- Sewer
- Public Sewer (Sewer-Sanitary)
- Year Built
- 2012
- Architecture
- 2 Story
- Home Style
- Colonial
Taxes
- Summer Taxes
- $3,238
- Winter Taxes
- $1,160
- Association Fee
- $154
Rooms and Land
- Bath - Primary
- 9.00X7.00 2nd Floor
- Lavatory2
- 5.00X4.00 1st Floor
- Bath2
- 8.00X6.00 Lower Floor
- Bath3
- 9.00X5.00 2nd Floor
- Bedroom2
- 14.00X8.00 Lower Floor
- Rec
- 27.00X19.00 Lower Floor
- Bedroom - Primary
- 14.00X12.00 2nd Floor
- Bedroom3
- 12.00X9.00 2nd Floor
- Bedroom4
- 10.00X9.00 2nd Floor
- Bedroom5
- 12.00X9.00 2nd Floor
- Loft
- 13.00X11.00 2nd Floor
- GreatRoom
- 20.00X13.00 1st Floor
- Flex Room
- 12.00X9.00 1st Floor
- Dining
- 17.00X9.00 1st Floor
- MudRoom
- 10.00X6.00 1st Floor
- Laundry
- 10.00X4.00 1st Floor
- Kitchen
- 21.00X14.00 1st Floor
- Basement
- Finished, Interior Entry (Interior Access)
- Heating
- Forced Air, Natural Gas
- Acreage
- 0.31
- Lot Dimensions
- 102 x 78 x 150 x 150
Features
- Fireplace Desc.
- Gas, Great Room
- Interior Features
- Carbon Monoxide Alarm(s), Circuit Breakers, Egress Window(s), Furnished - No, Other, Programmable Thermostat, Smoke Alarm, Wet Bar
- Exterior Materials
- Aluminum, Brick
- Exterior Features
- Club House, Pool – Community, Pool - Inground, Tennis Court
Mortgage Calculator
Get Pre-Approved
- Market Statistics
- Property History
- Schools Information
- Local Business
| MLS Number | New Status | Previous Status | Activity Date | New List Price | Previous List Price | Sold Price | DOM |
| 20240016281 | Pending | Active | Mar 19 2024 8:05PM | 5 | |||
| 20240016281 | Active | Mar 14 2024 8:36PM | $515,000 | 5 |
Learn More About This Listing
Listing Broker
![]()
Listing Courtesy of
Real Estate One
Office Address 1002 N. Main Street
THE ACCURACY OF ALL INFORMATION, REGARDLESS OF SOURCE, IS NOT GUARANTEED OR WARRANTED. ALL INFORMATION SHOULD BE INDEPENDENTLY VERIFIED.
Listings last updated: . Some properties that appear for sale on this web site may subsequently have been sold and may no longer be available.
Our Michigan real estate agents can answer all of your questions about 794 Wynstone Circle S, Oakland MI 48363. Real Estate One, Max Broock Realtors, and J&J Realtors are part of the Real Estate One Family of Companies and dominate the Oakland, Michigan real estate market. To sell or buy a home in Oakland, Michigan, contact our real estate agents as we know the Oakland, Michigan real estate market better than anyone with over 100 years of experience in Oakland, Michigan real estate for sale.
The data relating to real estate for sale on this web site appears in part from the IDX programs of our Multiple Listing Services. Real Estate listings held by brokerage firms other than Real Estate One includes the name and address of the listing broker where available.
IDX information is provided exclusively for consumers personal, non-commercial use and may not be used for any purpose other than to identify prospective properties consumers may be interested in purchasing.
 IDX provided courtesy of Realcomp II Ltd. via Real Estate One and Realcomp II Ltd, © 2024 Realcomp II Ltd. Shareholders
IDX provided courtesy of Realcomp II Ltd. via Real Estate One and Realcomp II Ltd, © 2024 Realcomp II Ltd. Shareholders
