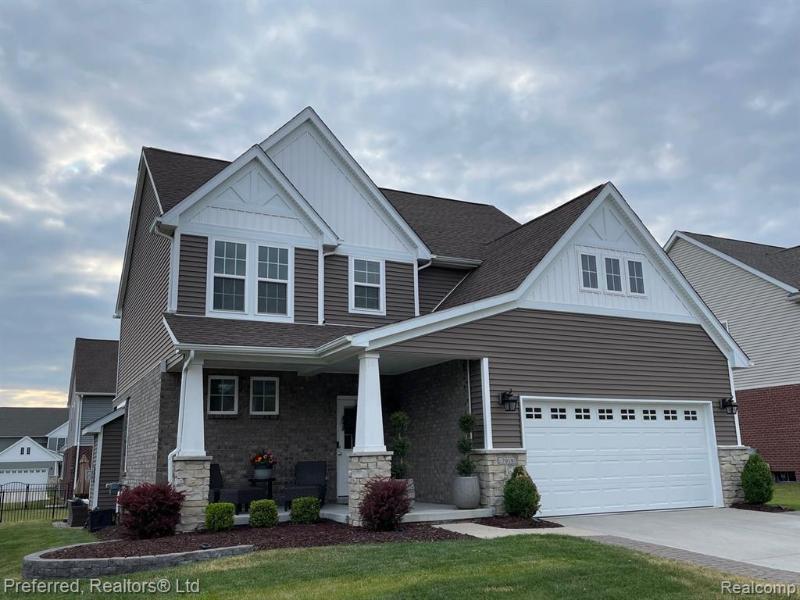$425,000
Calculate Payment
- 3 Bedrooms
- 2 Full Bath
- 1 Half Bath
- 1,904 SqFt
- MLS# 20230047811
- Photos
- Map
- Satellite
Property Information
- Status
- Sold
- City
- Westland
- Zip
- 48185
- County
- Wayne
- Township
- Westland
- Possession
- Close Plus 30 D
- Property Type
- Residential
- Listing Date
- 06/14/2023
- Subdivision
- Wayne County Condo Sub Plan No 1026
- Total Finished SqFt
- 1,904
- Above Grade SqFt
- 1,904
- Garage
- 2.0
- Garage Desc.
- Attached
- Water
- Public (Municipal)
- Sewer
- Public Sewer (Sewer-Sanitary)
- Year Built
- 2017
- Architecture
- 2 Story
- Home Style
- Colonial, Contemporary
Taxes
- Summer Taxes
- $5,927
- Winter Taxes
- $1,118
- Association Fee
- $450
Rooms and Land
- Bedroom - Primary
- 15.00X13.00 2nd Floor
- Bath - Primary
- 9.00X9.00 2nd Floor
- Lavatory2
- 8.00X5.00 1st Floor
- GreatRoom
- 16.00X15.00 1st Floor
- Laundry
- 86.00X6.00 2nd Floor
- Bath2
- 9.00X7.00 2nd Floor
- Bedroom2
- 11.00X11.00 2nd Floor
- Bedroom3
- 12.00X11.00 2nd Floor
- Basement
- Unfinished
- Cooling
- Ceiling Fan(s), Central Air
- Heating
- Forced Air, Natural Gas
- Acreage
- 0.16
- Lot Dimensions
- 70.00 x 100.00
- Appliances
- Dishwasher, Dryer, ENERGY STAR® qualified dishwasher, ENERGY STAR® qualified washer, Free-Standing Gas Oven, Free-Standing Refrigerator, Microwave
Features
- Fireplace Desc.
- Gas, Great Room
- Interior Features
- Egress Window(s)
- Exterior Materials
- Aluminum, Brick, Other, Vinyl
- Exterior Features
- Lighting
Mortgage Calculator
- Property History
- Schools Information
- Local Business
| MLS Number | New Status | Previous Status | Activity Date | New List Price | Previous List Price | Sold Price | DOM |
| 20230047811 | Sold | Pending | Jul 26 2023 3:44PM | $425,000 | 11 | ||
| 20230047811 | Pending | Active | Jun 25 2023 8:07PM | 11 | |||
| 20230047811 | Active | Jun 14 2023 10:40PM | $430,000 | 11 |
Learn More About This Listing
Contact Customer Care
Mon-Fri 9am-9pm Sat/Sun 9am-7pm
248-304-6700
Listing Broker

Listing Courtesy of
Preferred, Realtors® Ltd
(734) 459-6000
Office Address 44644 Ann Arbor Ste A
THE ACCURACY OF ALL INFORMATION, REGARDLESS OF SOURCE, IS NOT GUARANTEED OR WARRANTED. ALL INFORMATION SHOULD BE INDEPENDENTLY VERIFIED.
Listings last updated: . Some properties that appear for sale on this web site may subsequently have been sold and may no longer be available.
Our Michigan real estate agents can answer all of your questions about Westland MI 48185. Real Estate One, Max Broock Realtors, and J&J Realtors are part of the Real Estate One Family of Companies and dominate the Westland, Michigan real estate market. To sell or buy a home in Westland, Michigan, contact our real estate agents as we know the Westland, Michigan real estate market better than anyone with over 100 years of experience in Westland, Michigan real estate for sale.
The data relating to real estate for sale on this web site appears in part from the IDX programs of our Multiple Listing Services. Real Estate listings held by brokerage firms other than Real Estate One includes the name and address of the listing broker where available.
IDX information is provided exclusively for consumers personal, non-commercial use and may not be used for any purpose other than to identify prospective properties consumers may be interested in purchasing.
 IDX provided courtesy of Realcomp II Ltd. via Real Estate One and Realcomp II Ltd, © 2024 Realcomp II Ltd. Shareholders
IDX provided courtesy of Realcomp II Ltd. via Real Estate One and Realcomp II Ltd, © 2024 Realcomp II Ltd. Shareholders
