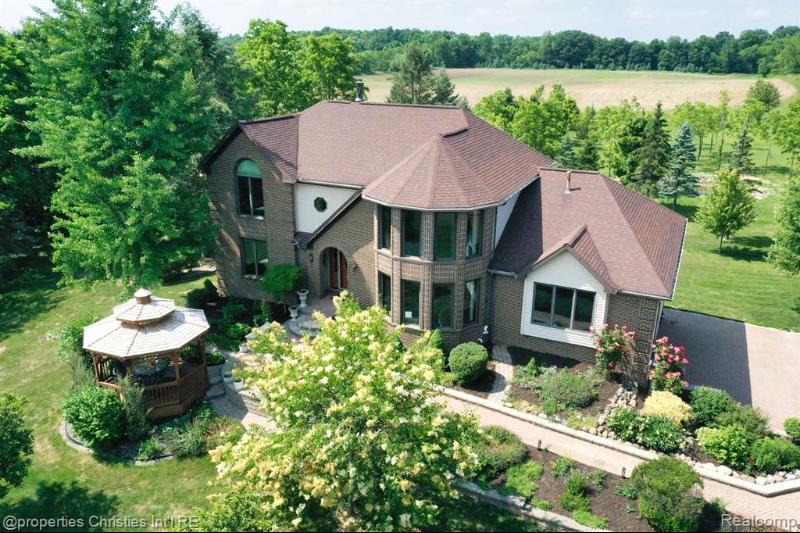$830,000
Calculate Payment
- 4 Bedrooms
- 5 Full Bath
- 4,040 SqFt
- MLS# 20230048174
Property Information
- Status
- Sold
- Address
- 7875 7 Mile Road
- City
- Northville
- Zip
- 48167
- County
- Washtenaw
- Township
- Salem Twp
- Possession
- At Close
- Property Type
- Residential
- Listing Date
- 06/23/2023
- Total Finished SqFt
- 4,040
- Lower Finished SqFt
- 934
- Above Grade SqFt
- 3,106
- Garage
- 3.0
- Garage Desc.
- Attached, Door Opener, Electricity, Side Entrance
- Waterfront Desc
- Pond
- Water
- Well (Existing)
- Sewer
- Septic Tank (Existing)
- Year Built
- 1988
- Architecture
- 2 Story
- Home Style
- Other
Taxes
- Summer Taxes
- $5,349
- Winter Taxes
- $567
Rooms and Land
- Bedroom - Primary
- 24.00X14.00 1st Floor
- Library (Study)
- 12.00X11.00 2nd Floor
- Laundry
- 8.00X5.00 1st Floor
- Living
- 12.00X13.00 1st Floor
- Dining
- 17.00X13.00 1st Floor
- Kitchen
- 19.00X11.00 1st Floor
- Bath2
- 11.00X6.00 1st Floor
- Bedroom2
- 15.00X13.00 1st Floor
- Bath - Primary
- 14.00X9.00 1st Floor
- Bedroom3
- 13.00X19.00 2nd Floor
- Bath3
- 12.00X8.00 2nd Floor
- Bedroom4
- 9.00X10.00 2nd Floor
- Bath - Full-2
- 7.00X5.00 2nd Floor
- Bedroom5
- 17.00X13.00 2nd Floor
- Family
- 25.00X25.00 Lower Floor
- Bath - Full-3
- 9.00X5.00 Lower Floor
- Basement
- Finished, Walkout Access
- Heating
- Forced Air, LP Gas/Propane
- Acreage
- 10.15
- Lot Dimensions
- 450 X 984
- Appliances
- Bar Fridge, Disposal, Dryer, ENERGY STAR® qualified dishwasher, Exhaust Fan, Microwave
Features
- Fireplace Desc.
- Basement, Dining Room, Living Room, Natural
- Interior Features
- Cable Available, Carbon Monoxide Alarm(s), Central Vacuum, Circuit Breakers, High Spd Internet Avail, Jetted Tub, Wet Bar
- Exterior Materials
- Brick, Vinyl
- Exterior Features
- Gazebo, Lighting, Whole House Generator
Mortgage Calculator
- Property History
- Schools Information
- Local Business
| MLS Number | New Status | Previous Status | Activity Date | New List Price | Previous List Price | Sold Price | DOM |
| 20230048174 | Sold | Pending | Nov 14 2023 12:37PM | $830,000 | 112 | ||
| 20230048174 | Pending | Active | Oct 13 2023 7:38PM | 112 | |||
| 20230048174 | Sep 29 2023 7:36PM | $925,000 | $989,000 | 112 | |||
| 20230048174 | Jul 23 2023 5:05PM | $989,000 | $1,150,000 | 112 | |||
| 20230048174 | Active | Jun 23 2023 2:36PM | $1,150,000 | 112 |
Learn More About This Listing
Contact Customer Care
Mon-Fri 9am-9pm Sat/Sun 9am-7pm
248-304-6700
Listing Broker

Listing Courtesy of
@properties Christie'S Int'L Re Northville
(248) 850-8632
Office Address 170 E Main Street
THE ACCURACY OF ALL INFORMATION, REGARDLESS OF SOURCE, IS NOT GUARANTEED OR WARRANTED. ALL INFORMATION SHOULD BE INDEPENDENTLY VERIFIED.
Listings last updated: . Some properties that appear for sale on this web site may subsequently have been sold and may no longer be available.
Our Michigan real estate agents can answer all of your questions about 7875 7 Mile Road, Northville MI 48167. Real Estate One, Max Broock Realtors, and J&J Realtors are part of the Real Estate One Family of Companies and dominate the Northville, Michigan real estate market. To sell or buy a home in Northville, Michigan, contact our real estate agents as we know the Northville, Michigan real estate market better than anyone with over 100 years of experience in Northville, Michigan real estate for sale.
The data relating to real estate for sale on this web site appears in part from the IDX programs of our Multiple Listing Services. Real Estate listings held by brokerage firms other than Real Estate One includes the name and address of the listing broker where available.
IDX information is provided exclusively for consumers personal, non-commercial use and may not be used for any purpose other than to identify prospective properties consumers may be interested in purchasing.
 IDX provided courtesy of Realcomp II Ltd. via Real Estate One and Realcomp II Ltd, © 2024 Realcomp II Ltd. Shareholders
IDX provided courtesy of Realcomp II Ltd. via Real Estate One and Realcomp II Ltd, © 2024 Realcomp II Ltd. Shareholders
