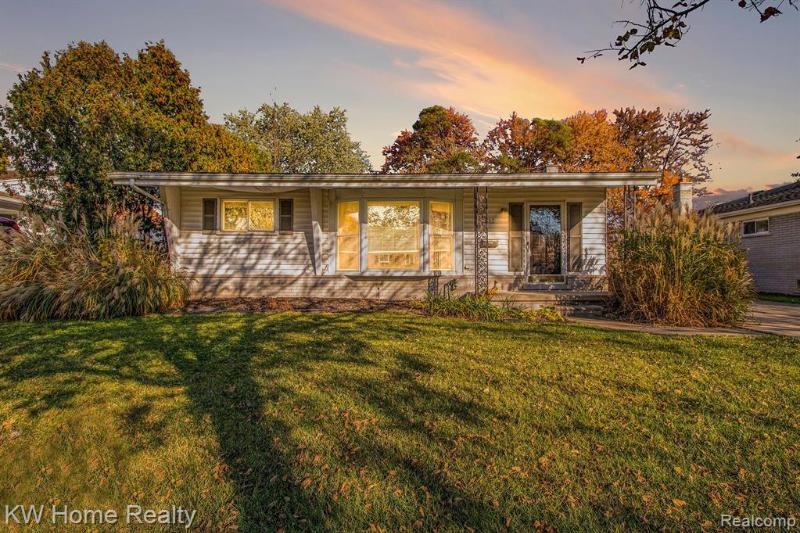Sold
7812 N Charlesworth Street Map / directions
Dearborn Heights, MI Learn More About Dearborn Heights
48127 Market info
$220,000
Calculate Payment
- 3 Bedrooms
- 1 Full Bath
- 1 Half Bath
- 1,916 SqFt
- MLS# 20230095536
Property Information
- Status
- Sold
- Address
- 7812 N Charlesworth Street
- City
- Dearborn Heights
- Zip
- 48127
- County
- Wayne
- Township
- Dearborn Heights
- Possession
- At Close
- Property Type
- Residential
- Listing Date
- 11/20/2023
- Subdivision
- Golf View Manor Sub No 2
- Total Finished SqFt
- 1,916
- Lower Finished SqFt
- 800
- Above Grade SqFt
- 1,116
- Garage
- 2.5
- Garage Desc.
- Detached
- Water
- Public (Municipal)
- Sewer
- Public Sewer (Sewer-Sanitary)
- Year Built
- 1957
- Architecture
- 1 Story
- Home Style
- Ranch
Taxes
- Summer Taxes
- $2,375
- Winter Taxes
- $902
- Association Fee
- $25
Rooms and Land
- Lavatory2
- 3.00X6.00 1st Floor
- Bath2
- 7.00X8.00 1st Floor
- Bedroom2
- 10.00X11.00 1st Floor
- Bedroom3
- 10.00X12.00 1st Floor
- Bedroom - Primary
- 10.00X12.00 1st Floor
- Kitchen
- 12.00X15.00 1st Floor
- Dining
- 9.00X10.00 1st Floor
- Living
- 13.00X17.00 1st Floor
- Basement
- Partially Finished
- Cooling
- Central Air
- Heating
- Forced Air, Natural Gas
- Acreage
- 0.18
- Lot Dimensions
- 60.00 x 127.80
- Appliances
- Dishwasher, Dryer, Free-Standing Electric Range, Free-Standing Refrigerator, Microwave, Washer
Features
- Exterior Materials
- Brick
Mortgage Calculator
- Property History
- Schools Information
- Local Business
| MLS Number | New Status | Previous Status | Activity Date | New List Price | Previous List Price | Sold Price | DOM |
| 20230095536 | Sold | Pending | Feb 19 2024 4:06PM | $220,000 | 9 | ||
| 20230095536 | Pending | Active | Nov 29 2023 12:11PM | 9 | |||
| 20230095536 | Active | Coming Soon | Nov 24 2023 2:16AM | 9 | |||
| 20230095536 | Coming Soon | Nov 20 2023 11:37AM | $209,000 | 9 |
Learn More About This Listing
Contact Customer Care
Mon-Fri 9am-9pm Sat/Sun 9am-7pm
248-304-6700
Listing Broker

Listing Courtesy of
Keller Williams Home
(248) 626-2100
Office Address 30500 Northwestern Hwy Ste 300
THE ACCURACY OF ALL INFORMATION, REGARDLESS OF SOURCE, IS NOT GUARANTEED OR WARRANTED. ALL INFORMATION SHOULD BE INDEPENDENTLY VERIFIED.
Listings last updated: . Some properties that appear for sale on this web site may subsequently have been sold and may no longer be available.
Our Michigan real estate agents can answer all of your questions about 7812 N Charlesworth Street, Dearborn Heights MI 48127. Real Estate One, Max Broock Realtors, and J&J Realtors are part of the Real Estate One Family of Companies and dominate the Dearborn Heights, Michigan real estate market. To sell or buy a home in Dearborn Heights, Michigan, contact our real estate agents as we know the Dearborn Heights, Michigan real estate market better than anyone with over 100 years of experience in Dearborn Heights, Michigan real estate for sale.
The data relating to real estate for sale on this web site appears in part from the IDX programs of our Multiple Listing Services. Real Estate listings held by brokerage firms other than Real Estate One includes the name and address of the listing broker where available.
IDX information is provided exclusively for consumers personal, non-commercial use and may not be used for any purpose other than to identify prospective properties consumers may be interested in purchasing.
 IDX provided courtesy of Realcomp II Ltd. via Real Estate One and Realcomp II Ltd, © 2024 Realcomp II Ltd. Shareholders
IDX provided courtesy of Realcomp II Ltd. via Real Estate One and Realcomp II Ltd, © 2024 Realcomp II Ltd. Shareholders
