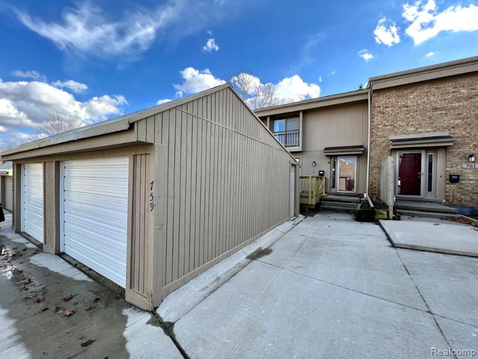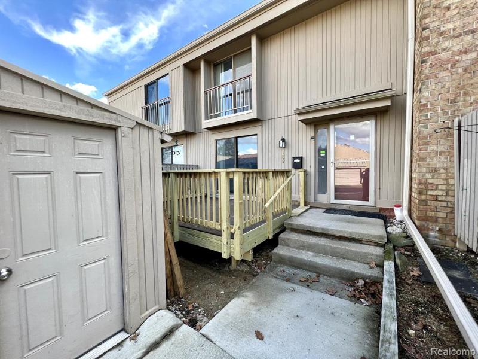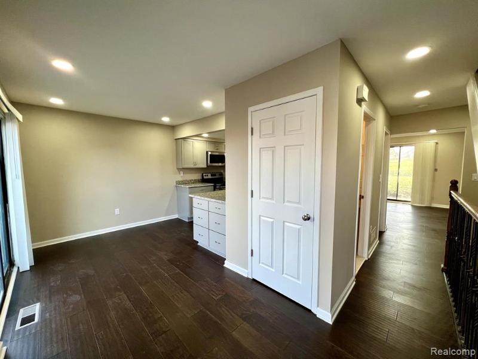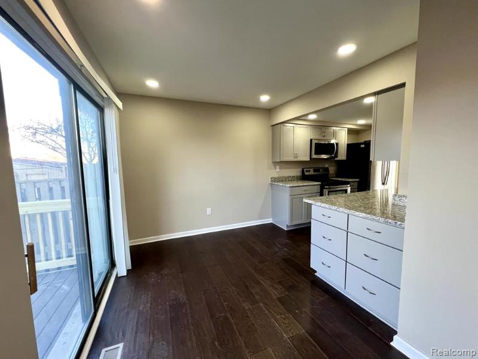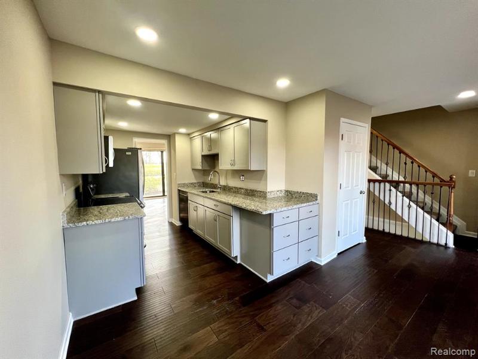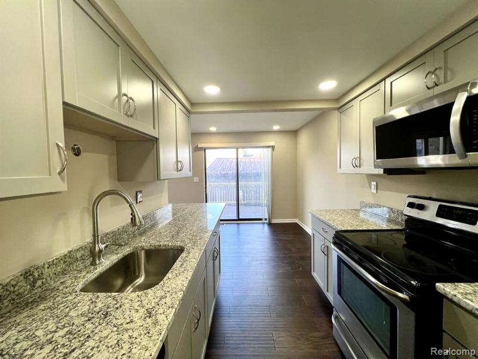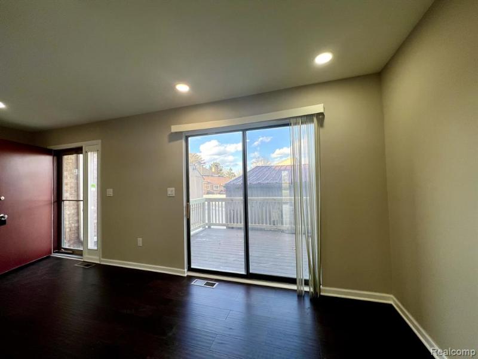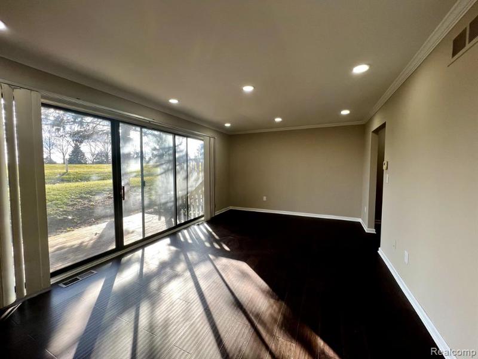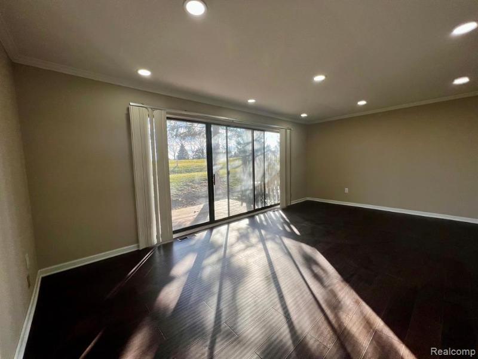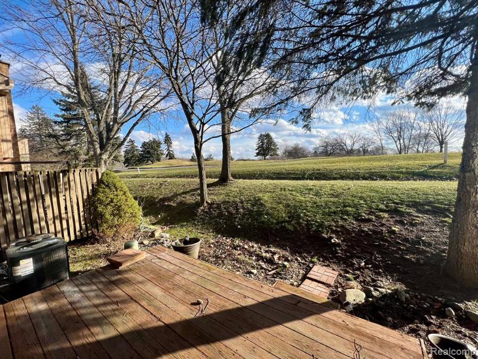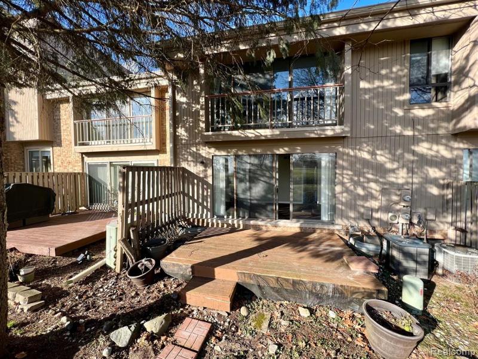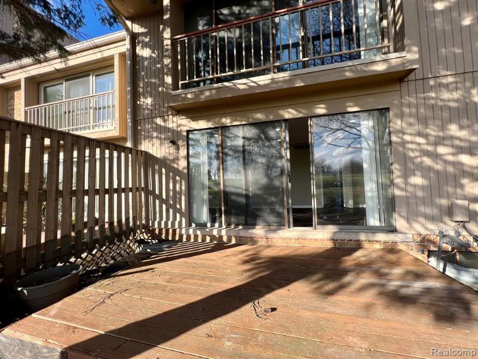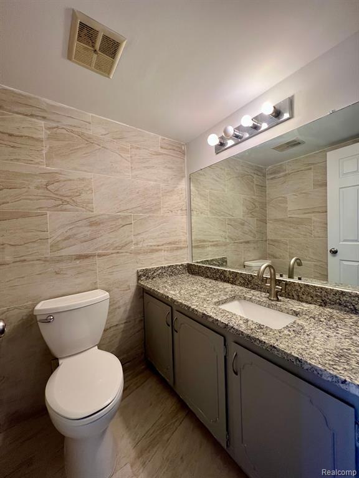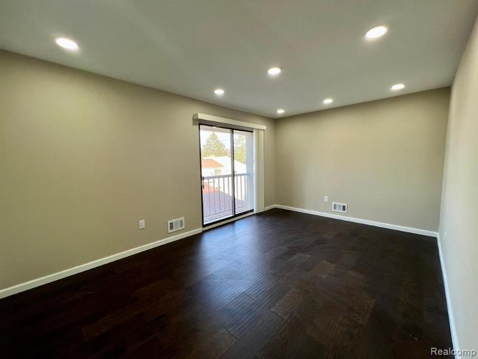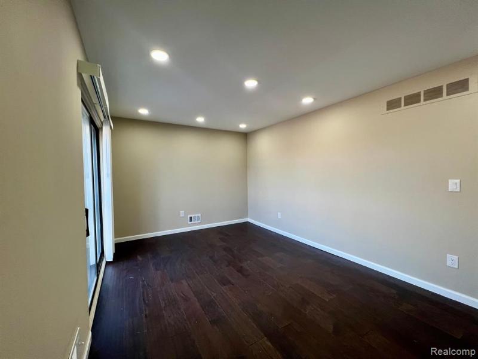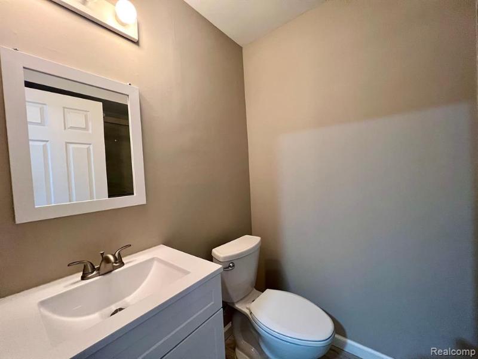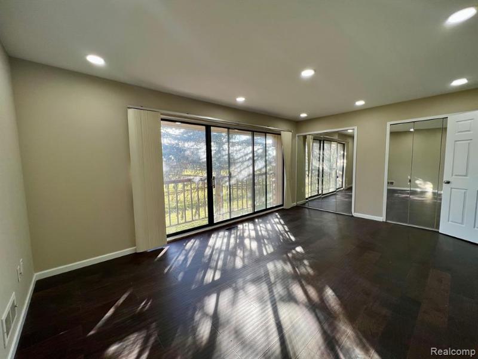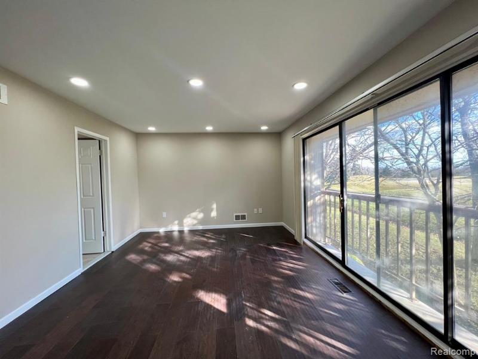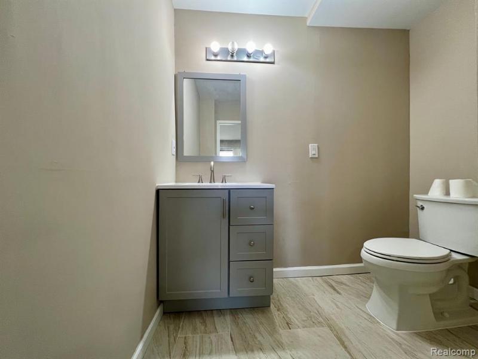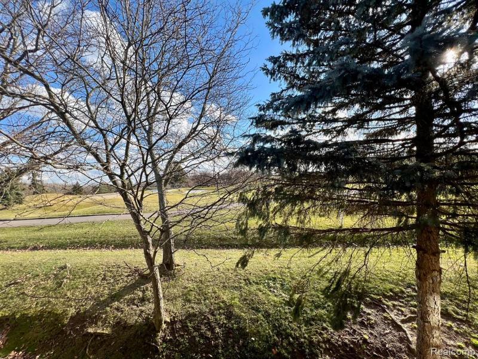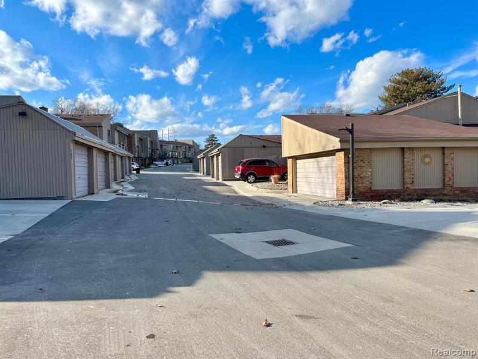For Rent Active
759 Oak Brook Ridge Drive Map / directions
Rochester Hills, MI Learn More About Rochester Hills
48307 Market info
$1,850
- 2 Bedrooms
- 2 Full Bath
- 1 Half Bath
- 1,894 SqFt
- MLS# 20240008172
- Photos
- Map
- Satellite
Property Information
- Status
- Active
- Address
- 759 Oak Brook Ridge Drive
- City
- Rochester Hills
- Zip
- 48307
- County
- Oakland
- Township
- Rochester Hills
- Possession
- At Close
- For Lease/Rent
- Y
- Pets Allowed
- No
- Price Reduction
- ($100) on 04/19/2024
- Property Type
- Condominium
- Listing Date
- 02/08/2024
- Total Finished SqFt
- 1,894
- Lower Sq Ft
- 550
- Above Grade SqFt
- 1,344
- Garage
- 1.0
- Garage Desc.
- Detached, Door Opener
- Water
- Public (Municipal)
- Sewer
- Public Sewer (Sewer-Sanitary)
- Year Built
- 1972
- Architecture
- 2 Story
- Home Style
- Townhouse
Taxes
- Association Fee
- $450
Rooms and Land
- Bedroom - Primary
- 12.00X18.00 2nd Floor
- Bedroom2
- 11.00X17.00 2nd Floor
- Bath2
- 0X0 2nd Floor
- Lavatory2
- 6.00X7.00 1st Floor
- Kitchen
- 8.00X9.00 1st Floor
- GreatRoom
- 12.00X20.00 1st Floor
- Breakfast
- 9.00X10.00 1st Floor
- Bath3
- 0X0 2nd Floor
- Laundry
- 0X0 Lower Floor
- Basement
- Partially Finished, Private
- Cooling
- Central Air
- Heating
- Forced Air, Natural Gas
- Appliances
- Dishwasher, Disposal, Dryer, Free-Standing Electric Oven, Free-Standing Refrigerator, Microwave, Stainless Steel Appliance(s), Washer
Features
- Interior Features
- Cable Available, Furnished - No, High Spd Internet Avail, Smoke Alarm
- Exterior Materials
- Block/Concrete/Masonry, Brick, Wood
- Exterior Features
- Grounds Maintenance, Lighting, Pool – Community, Pool - Inground, Private Entry, Tennis Court
- Market Statistics
- Property History
- Schools Information
- Local Business
| MLS Number | New Status | Previous Status | Activity Date | New List Price | Previous List Price | Sold Price | DOM |
| 20240008172 | Apr 19 2024 1:08PM | $1,850 | $1,950 | 83 | |||
| 20240008172 | Active | Feb 12 2024 2:36PM | $1,950 | 83 |
Learn More About This Listing
Contact Customer Care
Mon-Fri 9am-9pm Sat/Sun 9am-7pm
248-304-6700
Listing Broker

Listing Courtesy of
Berkshire Hathaway Homeservices Kee Realty
(248) 651-1200
Office Address 210 W University Ste 4
THE ACCURACY OF ALL INFORMATION, REGARDLESS OF SOURCE, IS NOT GUARANTEED OR WARRANTED. ALL INFORMATION SHOULD BE INDEPENDENTLY VERIFIED.
Listings last updated: . Some properties that appear for sale on this web site may subsequently have been sold and may no longer be available.
Our Michigan real estate agents can answer all of your questions about 759 Oak Brook Ridge Drive, Rochester Hills MI 48307. Real Estate One, Max Broock Realtors, and J&J Realtors are part of the Real Estate One Family of Companies and dominate the Rochester Hills, Michigan real estate market. To sell or buy a home in Rochester Hills, Michigan, contact our real estate agents as we know the Rochester Hills, Michigan real estate market better than anyone with over 100 years of experience in Rochester Hills, Michigan real estate for sale.
The data relating to real estate for sale on this web site appears in part from the IDX programs of our Multiple Listing Services. Real Estate listings held by brokerage firms other than Real Estate One includes the name and address of the listing broker where available.
IDX information is provided exclusively for consumers personal, non-commercial use and may not be used for any purpose other than to identify prospective properties consumers may be interested in purchasing.
 IDX provided courtesy of Realcomp II Ltd. via Real Estate One and Realcomp II Ltd, © 2024 Realcomp II Ltd. Shareholders
IDX provided courtesy of Realcomp II Ltd. via Real Estate One and Realcomp II Ltd, © 2024 Realcomp II Ltd. Shareholders
