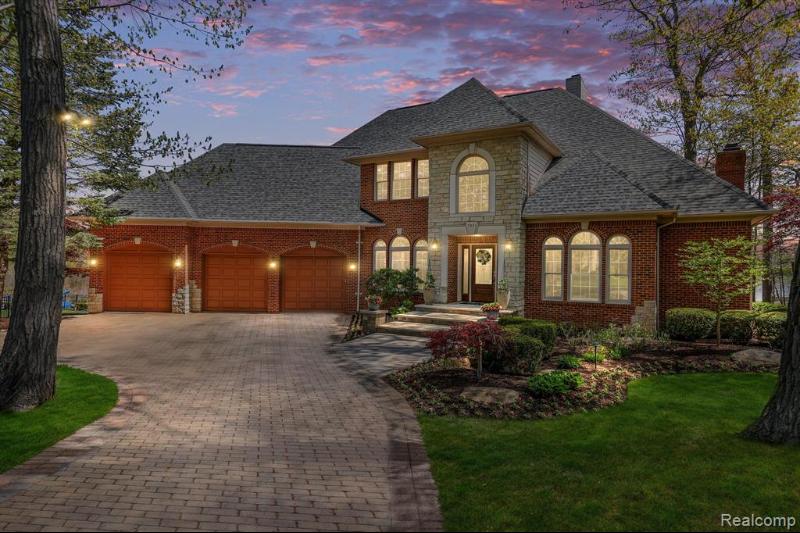$1,340,000
Calculate Payment
- 4 Bedrooms
- 4 Full Bath
- 1 Half Bath
- 7,235 SqFt
- MLS# 20230036711
Property Information
- Status
- Sold
- Address
- 7431 Lake Forest Drive
- City
- Clarkston
- Zip
- 48346
- County
- Oakland
- Township
- Independence Twp
- Possession
- At Close
- Property Type
- Residential
- Listing Date
- 05/12/2023
- Subdivision
- Lake Forest Estates Occpn 667
- Total Finished SqFt
- 7,235
- Lower Finished SqFt
- 2,735
- Above Grade SqFt
- 4,500
- Garage
- 3.0
- Garage Desc.
- Attached
- Waterview
- Y
- Waterfront
- Y
- Waterfront Desc
- All Sports, Beach Front, Boat Facilities, Direct Water Frontage, Dock Facilities, Lake Frontage, Lake/River Priv., Sea Wall, Water Front
- Waterfrontage
- 208.0
- Body of Water
- Lotus/ Maceday
- Water
- Well (Existing)
- Sewer
- Public Sewer (Sewer-Sanitary)
- Year Built
- 1995
- Architecture
- 3 Story
- Home Style
- Tudor
Taxes
- Summer Taxes
- $9,236
- Winter Taxes
- $4,797
- Association Fee
- $1,825
Rooms and Land
- Library (Study)
- 12.00X12.00 1st Floor
- Bedroom - Primary
- 20.00X20.00 1st Floor
- Living
- 32.00X28.00 1st Floor
- Dining
- 15.00X13.00 1st Floor
- Family
- 18.00X13.00 1st Floor
- Breakfast
- 7.00X13.00 1st Floor
- Bath - Primary
- 22.00X18.00 1st Floor
- Kitchen
- 16.00X12.00 1st Floor
- Lavatory2
- 5.00X6.00 1st Floor
- Laundry
- 8.00X14.00 1st Floor
- Bath - Dual Entry Full
- 15.00X12.00 2nd Floor
- Bath2
- 6.00X12.00 2nd Floor
- Bedroom2
- 19.00X13.00 2nd Floor
- Bedroom3
- 17.00X14.00 2nd Floor
- Bedroom4
- 21.00X15.00 2nd Floor
- Living Room-1
- 32.00X41.00 Lower Floor
- Kitchen - 2nd
- 8.00X20.00 Lower Floor
- Flex Room
- 15.00X12.00 Lower Floor
- SittingRoom
- 7.00X13.00 Lower Floor
- Flex Room-1
- 17.00X15.00 Lower Floor
- BathOther
- 6.00X9.00 Lower Floor
- MudRoom
- 6.00X5.00 1st Floor
- ButlersPantry
- 5.00X6.00 1st Floor
- Basement
- Finished, Walkout Access
- Cooling
- Central Air
- Heating
- Forced Air, Natural Gas, Zoned
- Acreage
- 0.6
- Lot Dimensions
- 190X57X195X208
- Appliances
- Built-In Refrigerator, Dishwasher, Disposal, Electric Cooktop, Microwave, Stainless Steel Appliance(s), Washer/Dryer Stacked
Features
- Fireplace Desc.
- Basement, Family Room, Living Room, Primary Bedroom
- Interior Features
- Carbon Monoxide Alarm(s), Central Vacuum, Circuit Breakers, Furnished - Partially, High Spd Internet Avail, Humidifier, Intercom, Programmable Thermostat, Security Alarm (owned), Sound System, Water Softener (owned)
- Exterior Materials
- Brick, Vinyl
- Exterior Features
- Whole House Generator
Mortgage Calculator
- Property History
- Schools Information
- Local Business
| MLS Number | New Status | Previous Status | Activity Date | New List Price | Previous List Price | Sold Price | DOM |
| 20230036711 | Sold | Pending | Nov 3 2023 5:37PM | $1,340,000 | 111 | ||
| 20230036711 | Pending | Active | Aug 31 2023 4:36PM | 111 | |||
| 20230036711 | Aug 7 2023 9:36AM | $1,497,000 | $1,528,000 | 111 | |||
| 20230036711 | Jul 26 2023 9:05AM | $1,528,000 | $1,578,000 | 111 | |||
| 20230036711 | Jul 11 2023 10:10AM | $1,578,000 | $1,628,000 | 111 | |||
| 20230036711 | Active | Coming Soon | May 18 2023 2:15AM | 111 | |||
| 20230036711 | Coming Soon | May 12 2023 4:37PM | $1,628,000 | 111 |
Learn More About This Listing
Contact Customer Care
Mon-Fri 9am-9pm Sat/Sun 9am-7pm
248-304-6700
Listing Broker

Listing Courtesy of
Exp Realty Llc
(888) 501-7085
Office Address 39555 Orchard Hill Place Ste 600
THE ACCURACY OF ALL INFORMATION, REGARDLESS OF SOURCE, IS NOT GUARANTEED OR WARRANTED. ALL INFORMATION SHOULD BE INDEPENDENTLY VERIFIED.
Listings last updated: . Some properties that appear for sale on this web site may subsequently have been sold and may no longer be available.
Our Michigan real estate agents can answer all of your questions about 7431 Lake Forest Drive, Clarkston MI 48346. Real Estate One, Max Broock Realtors, and J&J Realtors are part of the Real Estate One Family of Companies and dominate the Clarkston, Michigan real estate market. To sell or buy a home in Clarkston, Michigan, contact our real estate agents as we know the Clarkston, Michigan real estate market better than anyone with over 100 years of experience in Clarkston, Michigan real estate for sale.
The data relating to real estate for sale on this web site appears in part from the IDX programs of our Multiple Listing Services. Real Estate listings held by brokerage firms other than Real Estate One includes the name and address of the listing broker where available.
IDX information is provided exclusively for consumers personal, non-commercial use and may not be used for any purpose other than to identify prospective properties consumers may be interested in purchasing.
 IDX provided courtesy of Realcomp II Ltd. via Real Estate One and Realcomp II Ltd, © 2024 Realcomp II Ltd. Shareholders
IDX provided courtesy of Realcomp II Ltd. via Real Estate One and Realcomp II Ltd, © 2024 Realcomp II Ltd. Shareholders
