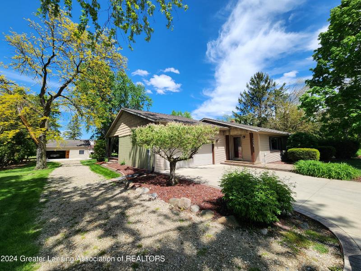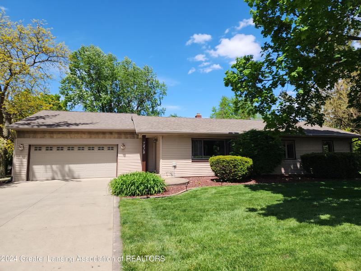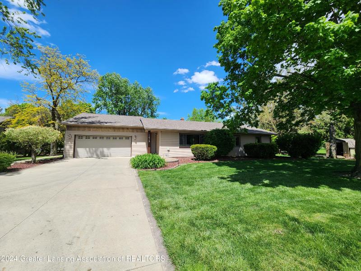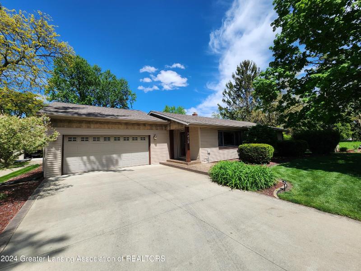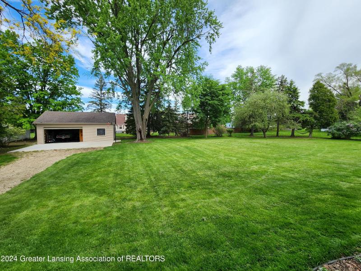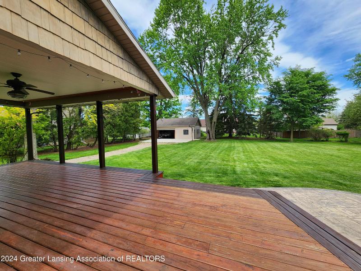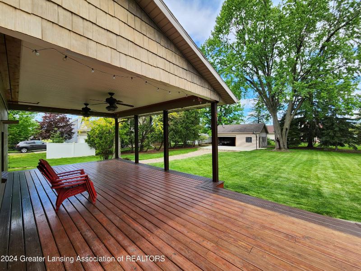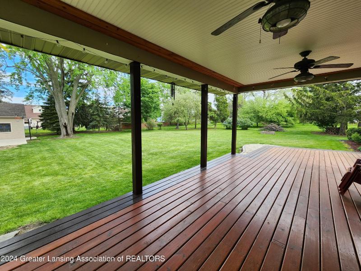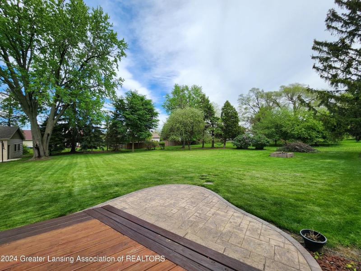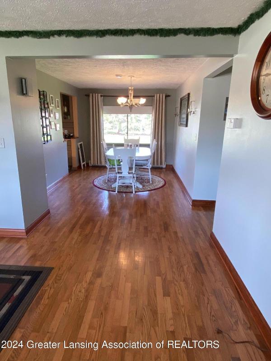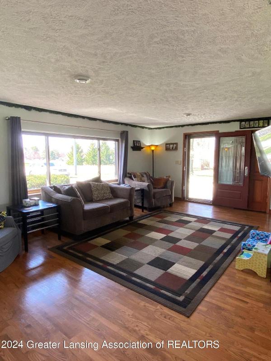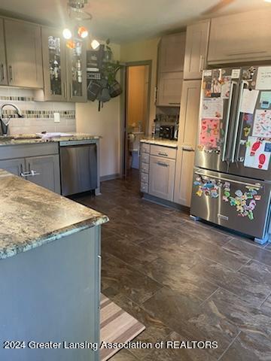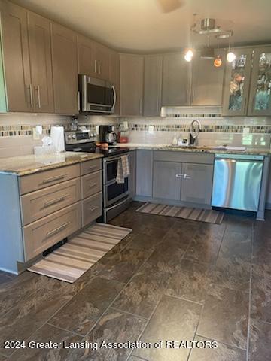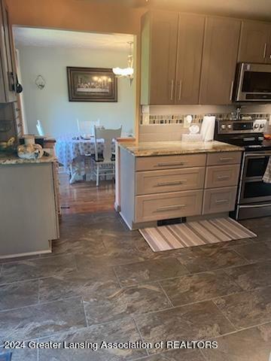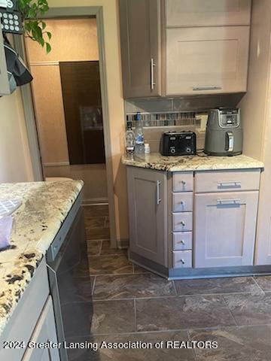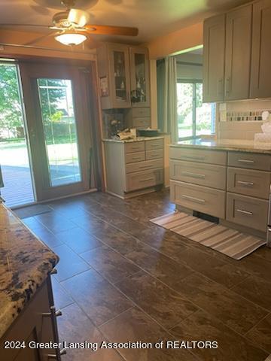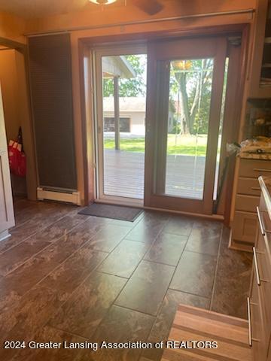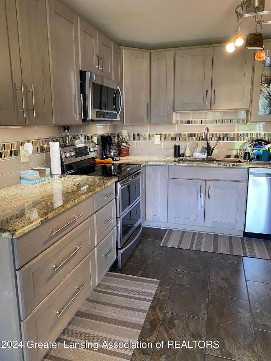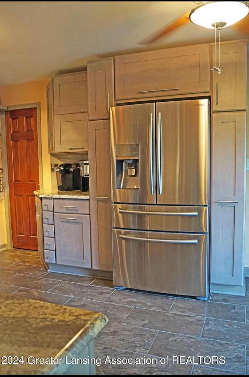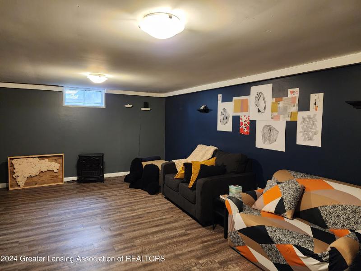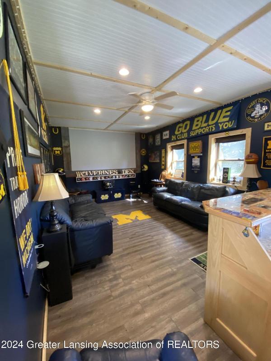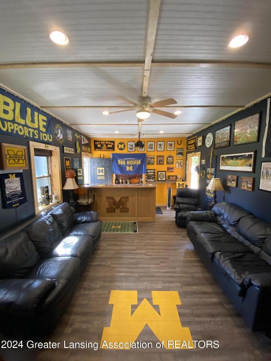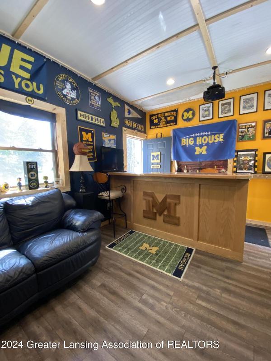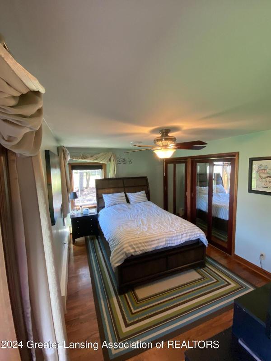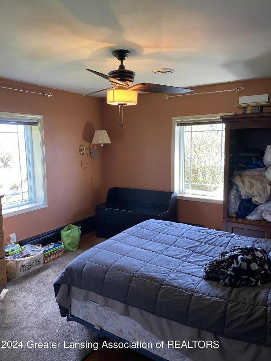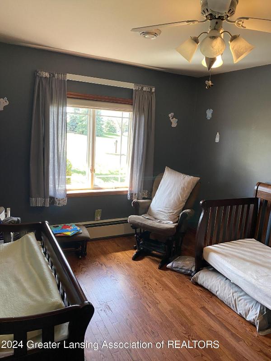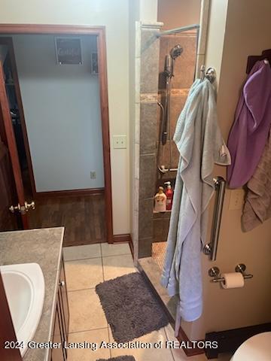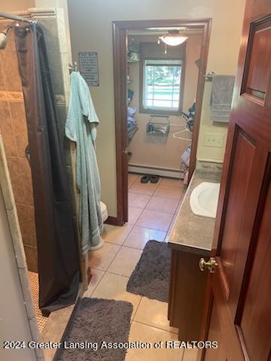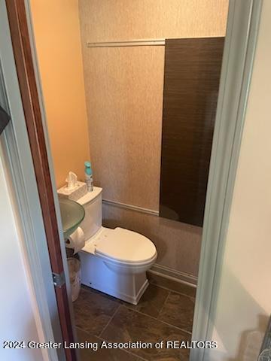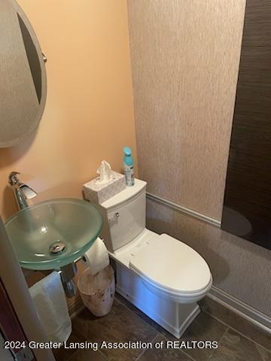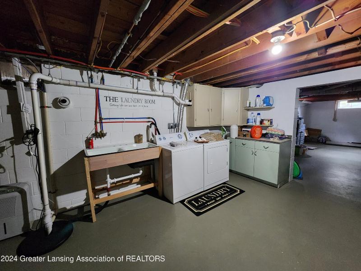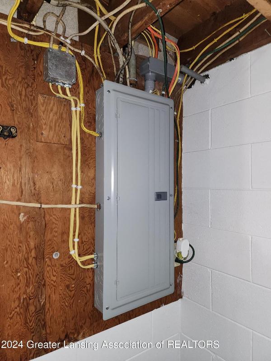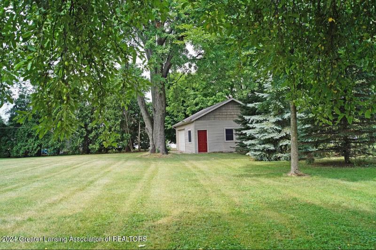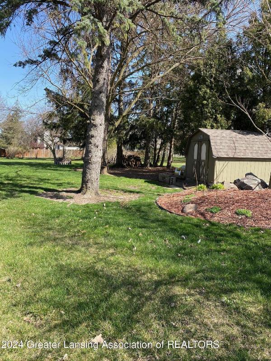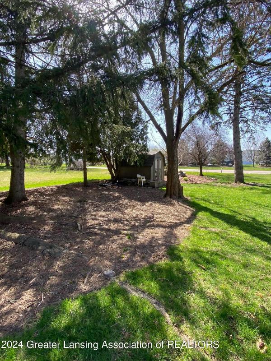$320,000
Calculate Payment
- 3 Bedrooms
- 1 Full Bath
- 1 Half Bath
- 2,818 SqFt
- MLS# 280389
- Photos
- Map
- Satellite

Real Estate One - Holt
4525 Willoughby Rd.
Holt, MI 48842
Office:
517-694-1121
Customer Care: 248-304-6700
Mon-Fri 9am-9pm Sat/Sun 9am-7pm
Property Information
- Status
- Contingency [?]
- Address
- 7428 W Mt Hope Highway
- City
- Lansing
- Zip
- 48917
- County
- Eaton
- Township
- Delta Charter Twp
- Possession
- TBD
- Property Type
- Single Family Residence
- Subdivision
- None
- Total Finished SqFt
- 2,818
- Lower Finished SqFt
- 350
- Above Grade SqFt
- 1,415
- Garage
- 4.0
- Water
- Well
- Sewer
- Public Sewer
- Year Built
- 1956
- Architecture
- One
- Home Style
- Ranch
- Parking Desc.
- Additional Parking, Asphalt, Drive Through, Driveway, Floor Drain, Garage Door Opener, Garage Faces Front, Inside Entrance, Overhead Storage, Oversized, Parking Pad, Paved
Taxes
- Taxes
- $3,758
Rooms and Land
- Other
- 4 x 4 1st Floor
- Other
- 20 x 20 1st Floor
- Living
- 21.2 x 13.8 1st Floor
- Dining
- 13.8 x 9.7 1st Floor
- Kitchen
- 15.2 x 10 1st Floor
- PrimaryBedroom
- 15 x 10.3 1st Floor
- Bedroom2
- 13 x 11.9 1st Floor
- Bedroom3
- 12 x 12 1st Floor
- Other
- 22 x 13.8 Lower Floor
- 1st Floor Master
- Yes
- Basement
- Block, Concrete, Finished, Full, Sump Pump
- Cooling
- Central Air
- Heating
- Central, Hot Water, Natural Gas
- Acreage
- 0.81
- Lot Dimensions
- 165x214
- Appliances
- Dishwasher, Double Oven, Dryer, Electric Oven, Electric Range, Microwave, Oven, Range, Refrigerator, Washer, Water Softener Owned
Features
- Fireplace Desc.
- None
- Interior Features
- Bar, Built-in Features, Ceiling Fan(s), Chandelier, Double Closet, Eat-in Kitchen, Entrance Foyer, Granite Counters, Natural Woodwork, Open Floorplan, Pantry, Recessed Lighting, Storage, Wired for Sound
- Exterior Materials
- Concrete, Vinyl Siding
- Exterior Features
- Awning(s), Fire Pit, Lighting, Permeable Paving, Private Entrance, Private Yard, Rain Gutters, Storage
Mortgage Calculator
Get Pre-Approved
- Property History
| MLS Number | New Status | Previous Status | Activity Date | New List Price | Previous List Price | Sold Price | DOM |
| 280389 | Contingency | Active | May 10 2024 12:26PM | 4 | |||
| 280389 | Active | May 6 2024 3:55PM | $320,000 | 4 |
Learn More About This Listing

Real Estate One - Holt
4525 Willoughby Rd.
Holt, MI 48842
Office: 517-694-1121
Customer Care: 248-304-6700
Mon-Fri 9am-9pm Sat/Sun 9am-7pm
Listing Broker

Listing Courtesy of
Century 21 Affiliated
Angela Averill
Office Address 7200 W Saginaw Hwy
THE ACCURACY OF ALL INFORMATION, REGARDLESS OF SOURCE, IS NOT GUARANTEED OR WARRANTED. ALL INFORMATION SHOULD BE INDEPENDENTLY VERIFIED.
Listings last updated: . Some properties that appear for sale on this web site may subsequently have been sold and may no longer be available.
Our Michigan real estate agents can answer all of your questions about 7428 W Mt Hope Highway, Lansing MI 48917. Real Estate One is part of the Real Estate One Family of Companies and dominates the Lansing, Michigan real estate market. To sell or buy a home in Lansing, Michigan, contact our real estate agents as we know the Lansing, Michigan real estate market better than anyone with over 100 years of experience in Lansing, Michigan real estate for sale.
The data relating to real estate for sale on this web site appears in part from the IDX programs of our Multiple Listing Services. Real Estate listings held by brokerage firms other than Real Estate One includes the name and address of the listing broker where available.
IDX information is provided exclusively for consumers personal, non-commercial use and may not be used for any purpose other than to identify prospective properties consumers may be interested in purchasing.
 Listing data is provided by the Greater Lansing Association of REALTORS © (GLAR) MLS. GLAR MLS data is protected by copyright.
Listing data is provided by the Greater Lansing Association of REALTORS © (GLAR) MLS. GLAR MLS data is protected by copyright.
