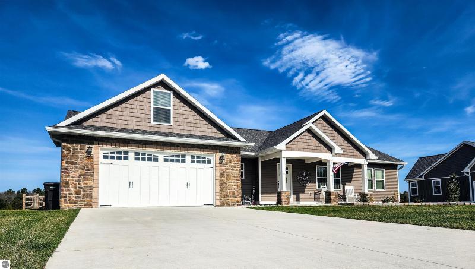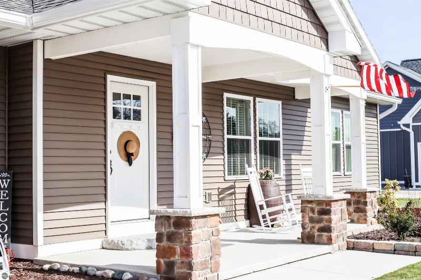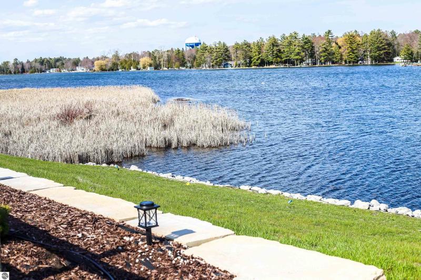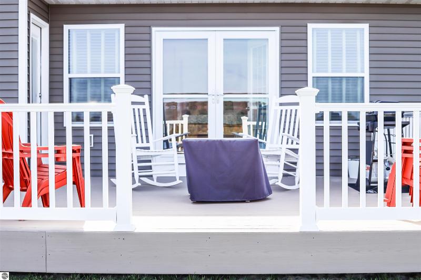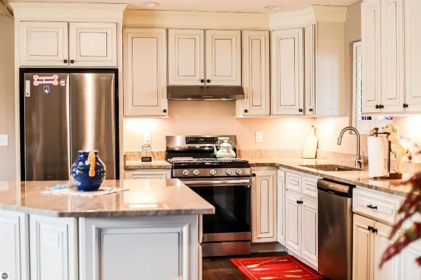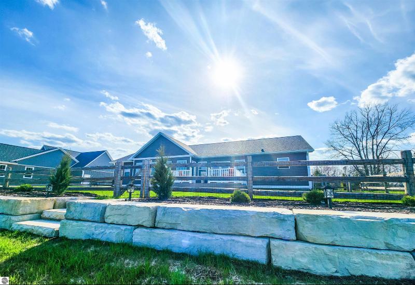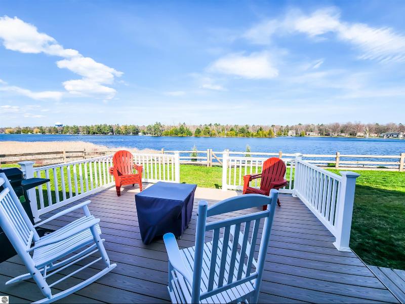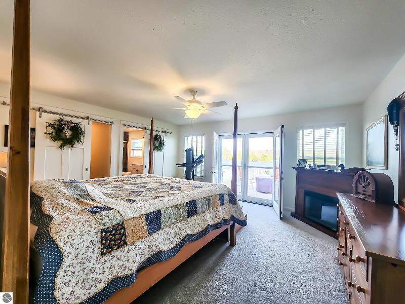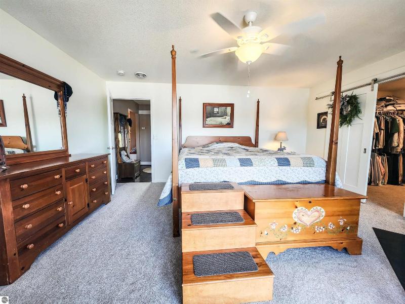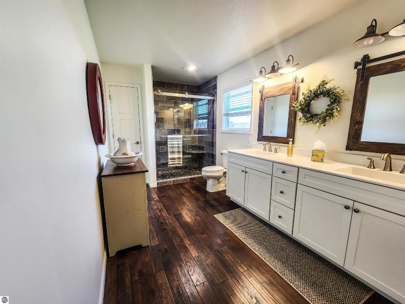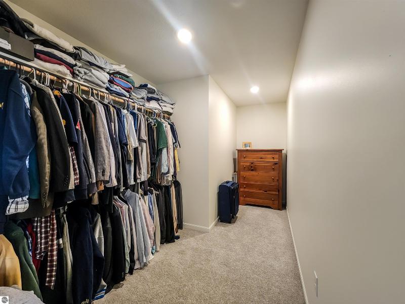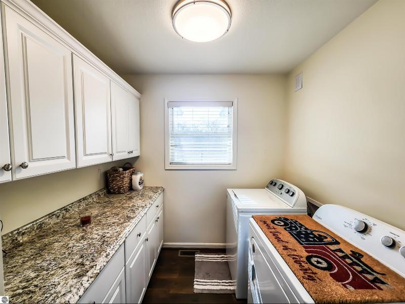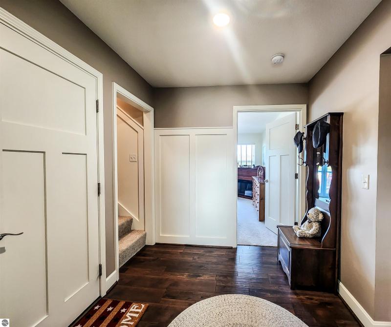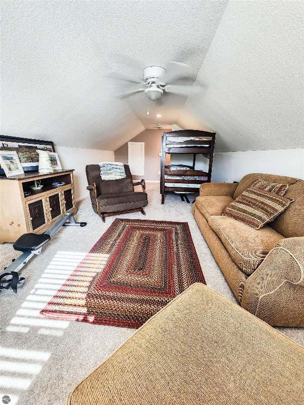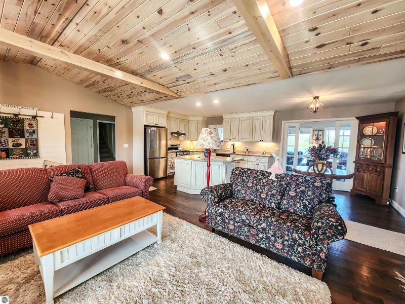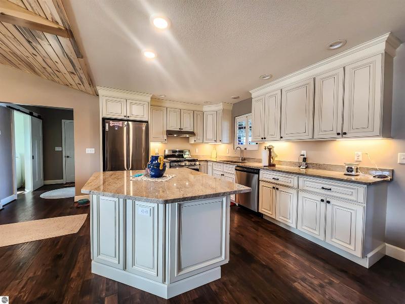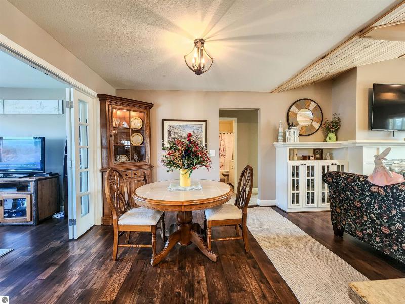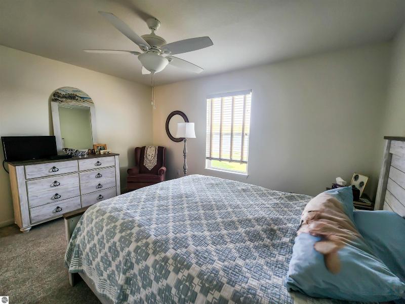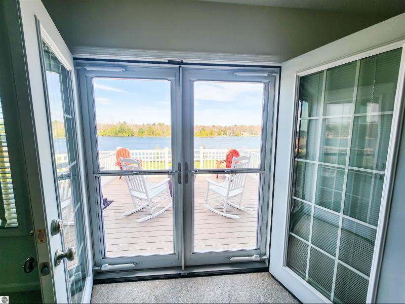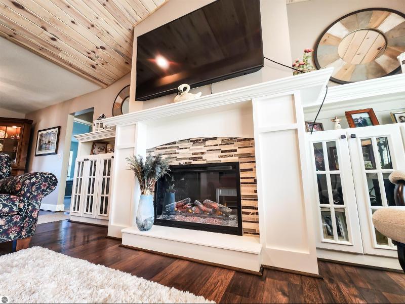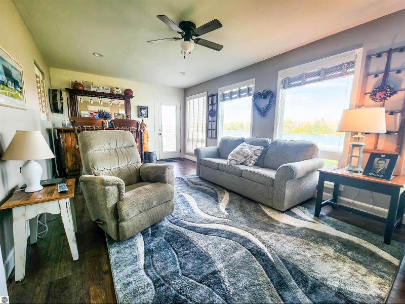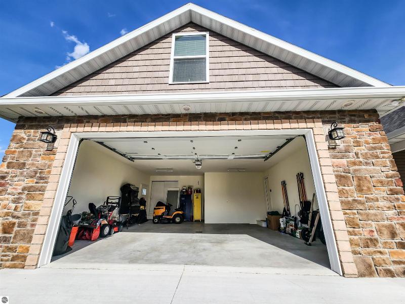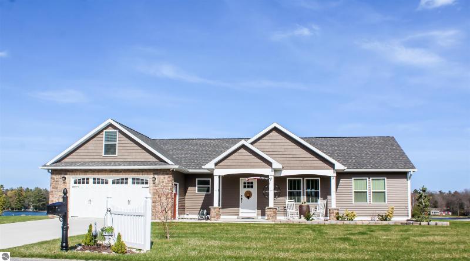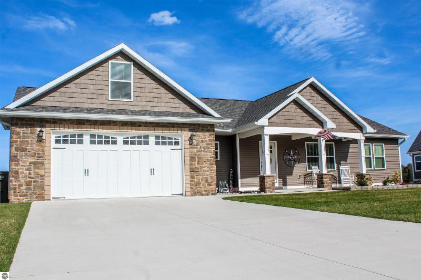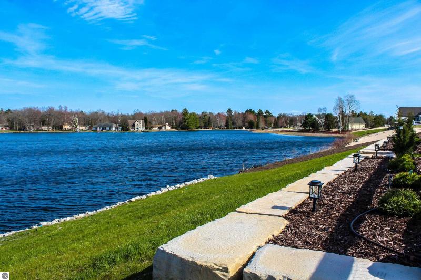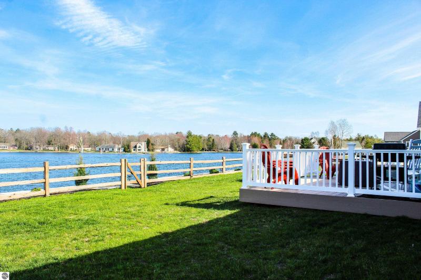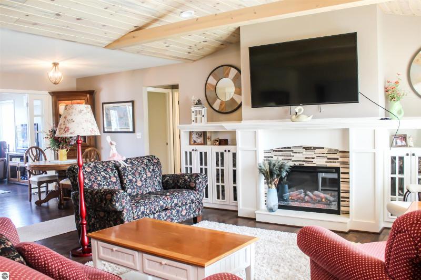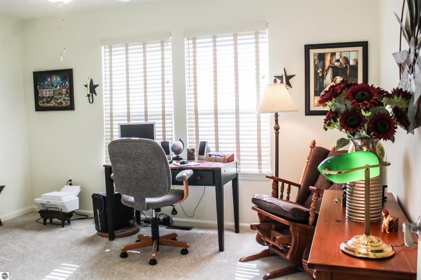$487,500
Calculate Payment
- 3 Bedrooms
- 2 Full Bath
- 2,293 SqFt
- MLS# 1921688
- Photos
- Map
- Satellite
Property Information
- Status
- Active
- Address
- 7276 Shoreview Drive
- City
- Oscoda
- Zip
- 48750
- County
- Iosco
- Township
- Oscoda
- Possession
- 30-60 Days afte
- Zoning
- Residential
- Property Type
- Residential
- Listing Date
- 04/30/2024
- Total Finished SqFt
- 2,293
- Above Grade SqFt
- 2,293
- Garage
- 2.0
- Garage Desc.
- Attached
- Waterview
- Y
- Waterfront
- Y
- Waterfront Desc
- All Sports
- Waterfrontage
- 117.0
- Body of Water
- Cedar Lake
- Water
- Municipal
- Sewer
- Private Septic
- Year Built
- 2022
- Home Style
- 1 Story, Ranch
Taxes
- Association Fee
- $400
Rooms and Land
- MasterBedroom
- 15X17 1st Floor
- Bedroom2
- 12X14 1st Floor
- Bedroom3
- 11X13 1st Floor
- Dining
- 10X11 1st Floor
- Family
- 24X12 1st Floor
- Kitchen
- 11X13 1st Floor
- Laundry
- 8X7 1st Floor
- Living
- 15X22 1st Floor
- 1st Floor Master
- Yes
- Basement
- Block, Crawl Space
- Cooling
- Forced Air, Natural Gas
- Heating
- Forced Air, Natural Gas
- Acreage
- 0.38
- Lot Dimensions
- 117 x 143
- Appliances
- Dishwasher, Microwave, Oven/Range, Refrigerator
Features
- Fireplace Desc.
- Electric, Fireplace(s)
- Interior Features
- None
- Exterior Materials
- Stone, Vinyl
- Exterior Features
- Covered Porch, Deck, Fenced Yard, Sprinkler System
- Additional Buildings
- None
Mortgage Calculator
Get Pre-Approved
- Property History
| MLS Number | New Status | Previous Status | Activity Date | New List Price | Previous List Price | Sold Price | DOM |
| 1921688 | Active | Apr 30 2024 8:16PM | $487,500 | 18 |
Learn More About This Listing
Contact Customer Care
Mon-Fri 9am-9pm Sat/Sun 9am-7pm
800-871-9992
Listing Broker

Listing Courtesy of
Modern Way Realty
Office Address 4108 Allen Ct.
THE ACCURACY OF ALL INFORMATION, REGARDLESS OF SOURCE, IS NOT GUARANTEED OR WARRANTED. ALL INFORMATION SHOULD BE INDEPENDENTLY VERIFIED.
Listings last updated: . Some properties that appear for sale on this web site may subsequently have been sold and may no longer be available.
Our Michigan real estate agents can answer all of your questions about 7276 Shoreview Drive, Oscoda MI 48750. Real Estate One, Max Broock Realtors, and J&J Realtors are part of the Real Estate One Family of Companies and dominate the Oscoda, Michigan real estate market. To sell or buy a home in Oscoda, Michigan, contact our real estate agents as we know the Oscoda, Michigan real estate market better than anyone with over 100 years of experience in Oscoda, Michigan real estate for sale.
The data relating to real estate for sale on this web site appears in part from the IDX programs of our Multiple Listing Services. Real Estate listings held by brokerage firms other than Real Estate One includes the name and address of the listing broker where available.
IDX information is provided exclusively for consumers personal, non-commercial use and may not be used for any purpose other than to identify prospective properties consumers may be interested in purchasing.
 Northern Great Lakes REALTORS® MLS. All rights reserved.
Northern Great Lakes REALTORS® MLS. All rights reserved.
