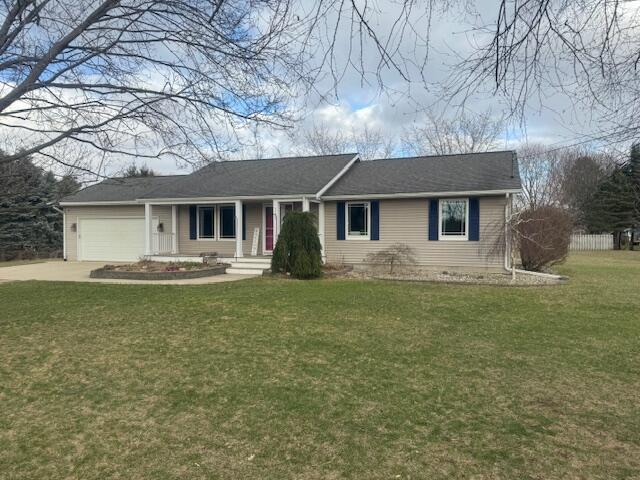- 4 Bedrooms
- 2 Full Bath
- 2,088 SqFt
- MLS# 24013500
- Photos
- Map
- Satellite
Property Information
- Status
- Sold
- Address
- 7259 W 60th Street
- City
- Fremont
- Zip
- 49412
- County
- Newaygo
- Township
- Sheridan Twp
- Possession
- Close Plus 30 D
- Zoning
- residential
- Property Type
- Single Family Residence
- Total Finished SqFt
- 2,088
- Above Grade SqFt
- 1,288
- Garage
- 2.0
- Garage Desc.
- Attached, Driveway, Gravel
- Year Built
- 1993
- Home Style
- Ranch
- Parking Desc.
- Attached, Driveway, Gravel
Taxes
- Taxes
- $3,048
Rooms and Land
- Kitchen
- 1st Floor
- DiningArea
- 1st Floor
- LivingRoom
- 1st Floor
- PrimaryBedroom
- 1st Floor
- Bathroom1
- 1st Floor
- Bedroom2
- 1st Floor
- Bedroom3
- 1st Floor
- Laundry
- 1st Floor
- Bedroom4
- Lower Floor
- FamilyRoom
- Lower Floor
- 1st Floor Master
- Yes
- Basement
- Full
- Cooling
- Central Air
- Heating
- Forced Air, Natural Gas
- Acreage
- 1.48
- Lot Dimensions
- 249 x 254
- Appliances
- Dishwasher, Dryer, Microwave, Range, Refrigerator, Washer
Features
- Features
- Garage Door Opener, Pantry, Wood Floor
- Exterior Materials
- Vinyl Siding
- Exterior Features
- Deck(s), Porch(es)
Mortgage Calculator
- Property History
| MLS Number | New Status | Previous Status | Activity Date | New List Price | Previous List Price | Sold Price | DOM |
| 24013500 | Sold | Pending | Apr 27 2024 9:37PM | $301,000 | 2 | ||
| 24013500 | Pending | Active | Mar 22 2024 6:31PM | 2 | |||
| 24013500 | Active | Mar 20 2024 10:02PM | $299,900 | 2 |
Learn More About This Listing
Contact Customer Care
Mon-Fri 9am-9pm Sat/Sun 9am-7pm
248-304-6700
Listing Broker

Listing Courtesy of
Coldwell Banker Schmidt Newaygo
Office Address 8 W State St
Listing Agent Lisa Lightfoot
THE ACCURACY OF ALL INFORMATION, REGARDLESS OF SOURCE, IS NOT GUARANTEED OR WARRANTED. ALL INFORMATION SHOULD BE INDEPENDENTLY VERIFIED.
Listings last updated: . Some properties that appear for sale on this web site may subsequently have been sold and may no longer be available.
Our Michigan real estate agents can answer all of your questions about 7259 W 60th Street, Fremont MI 49412. Real Estate One, Max Broock Realtors, and J&J Realtors are part of the Real Estate One Family of Companies and dominate the Fremont, Michigan real estate market. To sell or buy a home in Fremont, Michigan, contact our real estate agents as we know the Fremont, Michigan real estate market better than anyone with over 100 years of experience in Fremont, Michigan real estate for sale.
The data relating to real estate for sale on this web site appears in part from the IDX programs of our Multiple Listing Services. Real Estate listings held by brokerage firms other than Real Estate One includes the name and address of the listing broker where available.
IDX information is provided exclusively for consumers personal, non-commercial use and may not be used for any purpose other than to identify prospective properties consumers may be interested in purchasing.
 All information deemed materially reliable but not guaranteed. Interested parties are encouraged to verify all information. Copyright© 2024 MichRIC LLC, All rights reserved.
All information deemed materially reliable but not guaranteed. Interested parties are encouraged to verify all information. Copyright© 2024 MichRIC LLC, All rights reserved.
