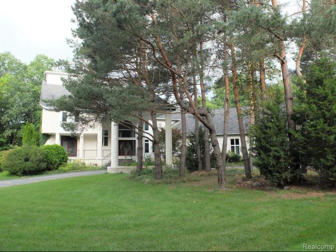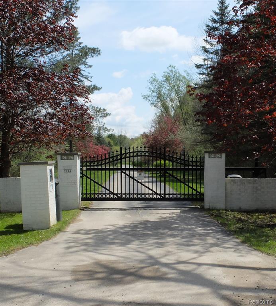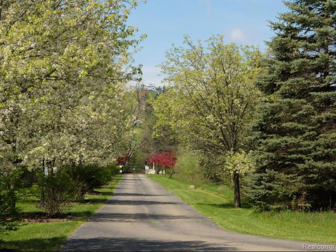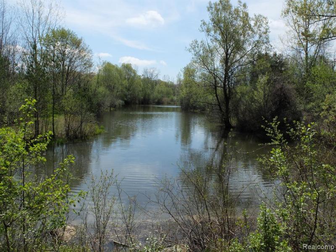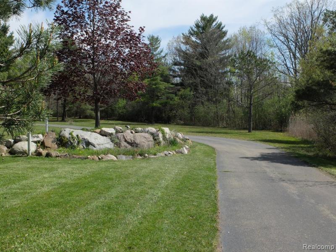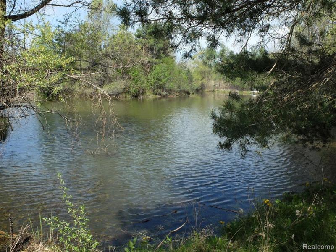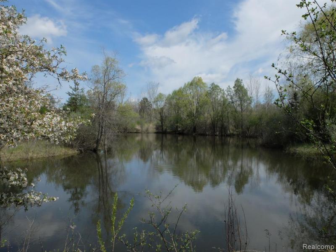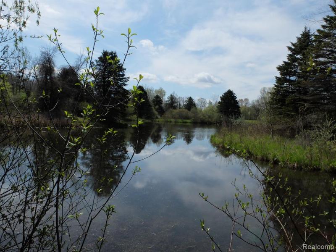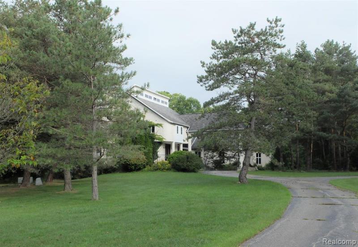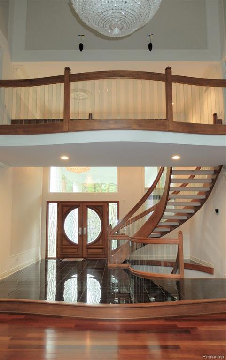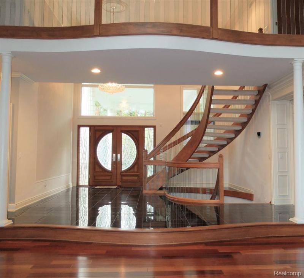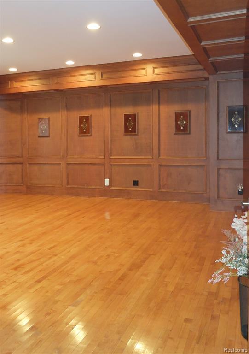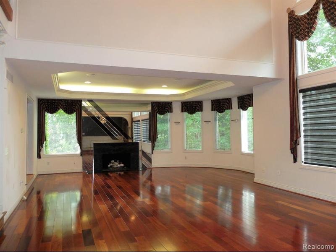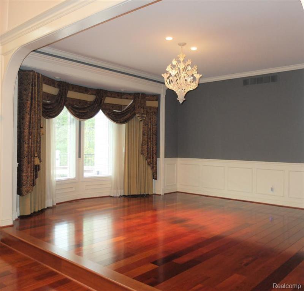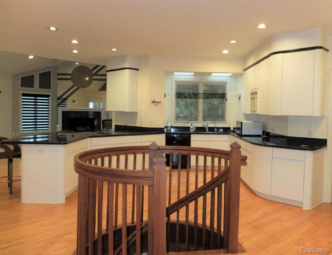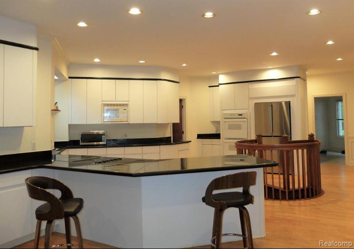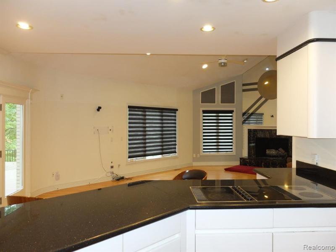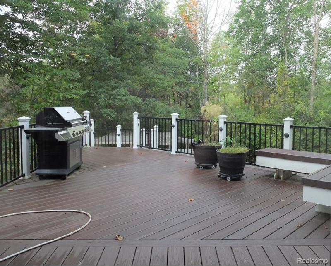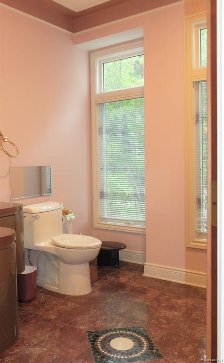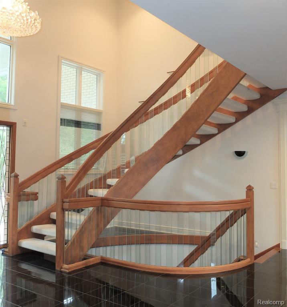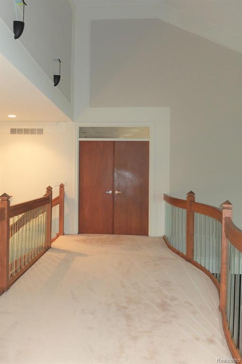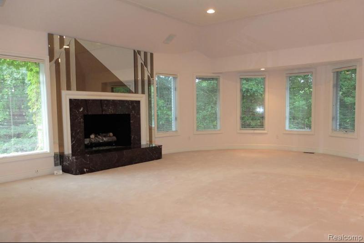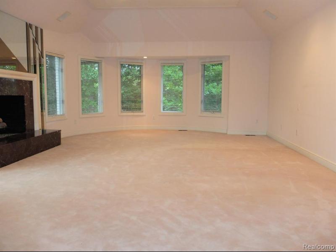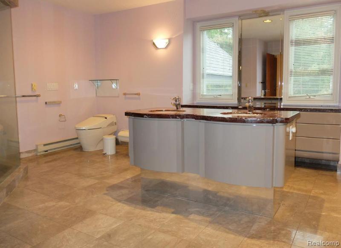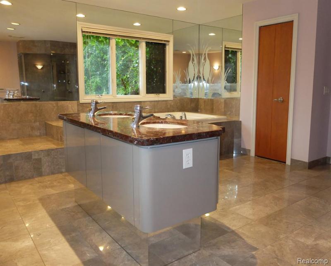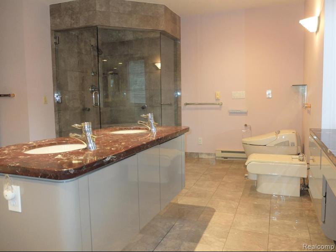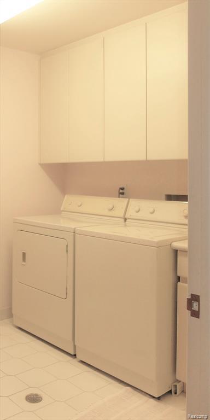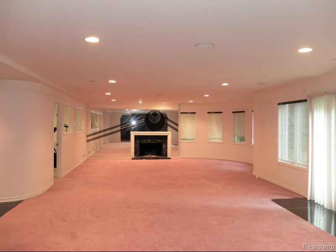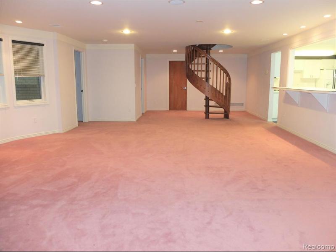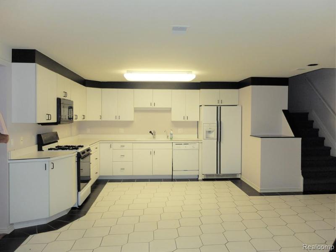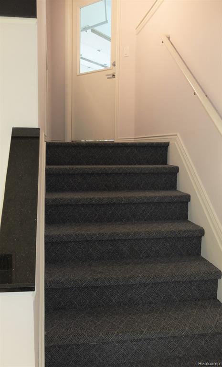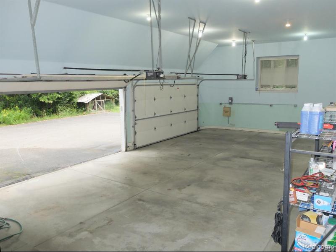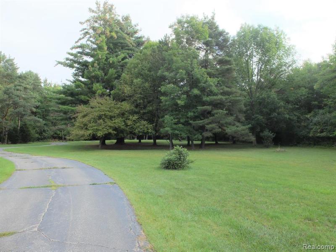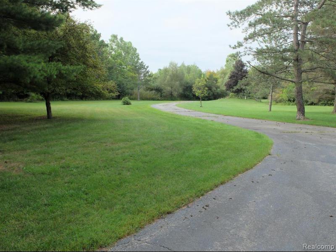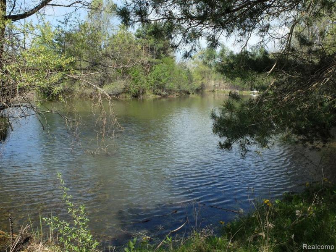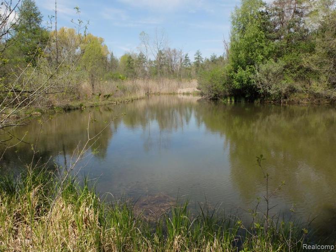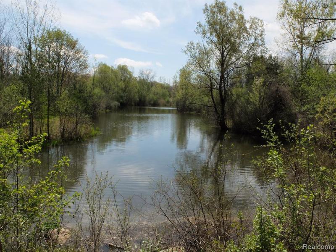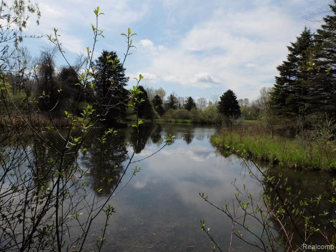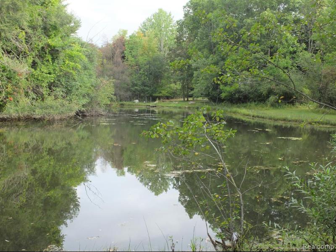$2,500,000
Calculate Payment
- 6 Bedrooms
- 6 Full Bath
- 1 Half Bath
- 8,755 SqFt
- MLS# 20230078710
Property Information
- Status
- Active
- Address
- 7194 Pine Knob Road
- City
- Clarkston
- Zip
- 48348
- County
- Oakland
- Township
- Independence Twp
- Possession
- At Close
- Property Type
- Residential
- Listing Date
- 09/15/2023
- Total Finished SqFt
- 8,755
- Lower Finished SqFt
- 3,000
- Above Grade SqFt
- 5,755
- Garage
- 4.0
- Garage Desc.
- Attached
- Waterfront Desc
- Pond, Water Access
- Water
- Well (Existing)
- Sewer
- Public Sewer (Sewer-Sanitary)
- Year Built
- 1994
- Architecture
- 2 Story
- Home Style
- Colonial, Contemporary
Taxes
- Summer Taxes
- $12,369
- Winter Taxes
- $5,990
Rooms and Land
- Living
- 35.00X18.00 1st Floor
- Dining
- 18.00X14.00 1st Floor
- Kitchen
- 25.00X19.00 1st Floor
- Family
- 23.00X16.00 1st Floor
- Lavatory2
- 8.00X8.00 1st Floor
- Bedroom2
- 14.00X14.00 1st Floor
- Bath2
- 12.00X8.00 1st Floor
- Library (Study)
- 29.00X18.00 1st Floor
- Laundry
- 8.00X8.00 2nd Floor
- Bedroom - Primary
- 27.00X17.00 2nd Floor
- Bath - Primary
- 19.00X17.00 2nd Floor
- Bedroom3
- 18.00X14.00 2nd Floor
- Bath3
- 10.00X5.00 2nd Floor
- Bedroom4
- 14.00X13.00 2nd Floor
- Bath - Full-2
- 10.00X5.00 2nd Floor
- Bedroom5
- 23.00X12.00 2nd Floor
- Bath - Full-3
- 8.00X8.00 2nd Floor
- Kitchen-1
- 26.00X16.00 Lower Floor
- Rec
- 29.00X19.00 Lower Floor
- Bedroom6
- 15.00X14.00 Lower Floor
- Bath - Full-4
- 9.00X6.00 Lower Floor
- Basement
- Finished, Walkout Access
- Cooling
- Ceiling Fan(s), Central Air
- Heating
- Forced Air, Natural Gas
- Acreage
- 48.75
- Lot Dimensions
- IRR
- Appliances
- Dishwasher, Double Oven, Dryer, Electric Cooktop, Free-Standing Gas Range, Microwave, Washer
Features
- Fireplace Desc.
- Family Room, Living Room, Primary Bedroom
- Interior Features
- Circuit Breakers, Furnished - No, Jetted Tub, Other, Programmable Thermostat, Water Softener (owned)
- Exterior Materials
- Brick
Mortgage Calculator
Get Pre-Approved
- Market Statistics
- Property History
- Schools Information
- Local Business
| MLS Number | New Status | Previous Status | Activity Date | New List Price | Previous List Price | Sold Price | DOM |
| 20230078710 | Nov 28 2023 9:05AM | $2,500,000 | $3,000,000 | 225 | |||
| 20230078710 | Active | Sep 15 2023 12:42PM | $3,000,000 | 225 | |||
| 20230075443 | Active | Sep 7 2023 5:05PM | $7,000 | 233 | |||
| 20221064938 | Withdrawn | Active | Jun 1 2023 3:05PM | 404 | |||
| 20221064938 | Active | Nov 29 2022 5:41PM | $3,000,000 | 404 | |||
| 2220022612 | Withdrawn | Active | Nov 29 2022 5:36PM | 220 | |||
| 2220022612 | Apr 23 2022 5:10PM | $3,000,000 | $2,700,000 | 220 | |||
| 2220022612 | Active | Apr 23 2022 10:37AM | $2,700,000 | 220 | |||
| 2210055482 | Withdrawn | Active | Dec 24 2021 11:38AM | 157 | |||
| 2210055482 | Active | Coming Soon | Jul 23 2021 3:21AM | 157 | |||
| 2210055482 | Coming Soon | Jul 20 2021 4:10PM | $2,750,000 | 157 |
Learn More About This Listing
Contact Customer Care
Mon-Fri 9am-9pm Sat/Sun 9am-7pm
248-304-6700
Listing Broker

Listing Courtesy of
Re/Max Showcase Homes
(248) 647-3200
Office Address 600 S Adams Rd Ste. 330
THE ACCURACY OF ALL INFORMATION, REGARDLESS OF SOURCE, IS NOT GUARANTEED OR WARRANTED. ALL INFORMATION SHOULD BE INDEPENDENTLY VERIFIED.
Listings last updated: . Some properties that appear for sale on this web site may subsequently have been sold and may no longer be available.
Our Michigan real estate agents can answer all of your questions about 7194 Pine Knob Road, Clarkston MI 48348. Real Estate One, Max Broock Realtors, and J&J Realtors are part of the Real Estate One Family of Companies and dominate the Clarkston, Michigan real estate market. To sell or buy a home in Clarkston, Michigan, contact our real estate agents as we know the Clarkston, Michigan real estate market better than anyone with over 100 years of experience in Clarkston, Michigan real estate for sale.
The data relating to real estate for sale on this web site appears in part from the IDX programs of our Multiple Listing Services. Real Estate listings held by brokerage firms other than Real Estate One includes the name and address of the listing broker where available.
IDX information is provided exclusively for consumers personal, non-commercial use and may not be used for any purpose other than to identify prospective properties consumers may be interested in purchasing.
 IDX provided courtesy of Realcomp II Ltd. via Real Estate One and Realcomp II Ltd, © 2024 Realcomp II Ltd. Shareholders
IDX provided courtesy of Realcomp II Ltd. via Real Estate One and Realcomp II Ltd, © 2024 Realcomp II Ltd. Shareholders
