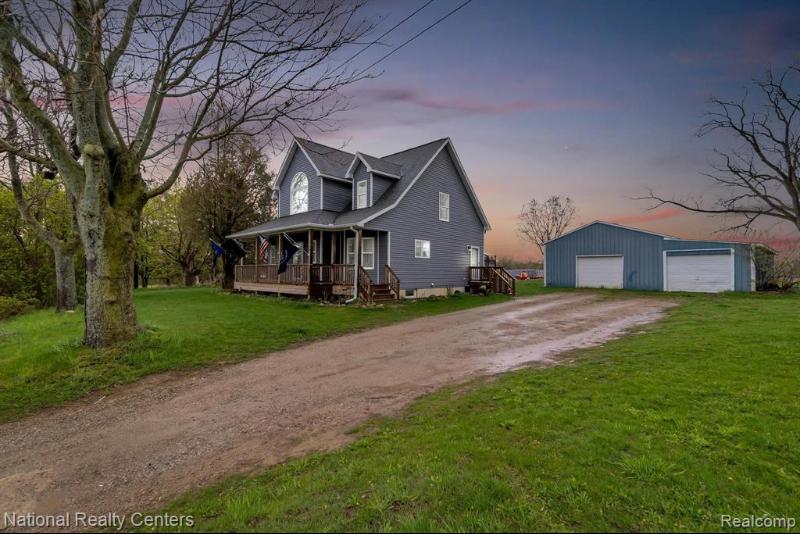$295,000
Calculate Payment
- 5 Bedrooms
- 2 Full Bath
- 1 Half Bath
- 1,966 SqFt
- MLS# 20230035139
- Photos
- Map
- Satellite
Property Information
- Status
- Sold
- Address
- 7168 E Dodge Road
- City
- Mt. Morris
- Zip
- 48458
- County
- Genesee
- Township
- Forest Twp
- Possession
- At Close
- Property Type
- Residential
- Listing Date
- 05/09/2023
- Total Finished SqFt
- 1,966
- Lower Finished SqFt
- 204
- Above Grade SqFt
- 1,762
- Garage
- 6.0
- Garage Desc.
- Detached
- Water
- Well (Existing)
- Sewer
- Septic Tank (Existing)
- Year Built
- 2018
- Architecture
- 2 Story
- Home Style
- Colonial
Taxes
- Summer Taxes
- $964
- Winter Taxes
- $1,734
Rooms and Land
- Bedroom2
- 12.00X17.00 Lower Floor
- Bedroom3
- 13.00X12.00 2nd Floor
- Bedroom4
- 26.00X12.00 2nd Floor
- Bedroom5
- 12.00X15.00 2nd Floor
- Bath2
- 12.00X12.00 2nd Floor
- Lavatory2
- 7.00X4.00 1st Floor
- Bath - Primary
- 12.00X12.00 1st Floor
- Bedroom - Primary
- 16.00X12.00 1st Floor
- Living
- 18.00X14.00 1st Floor
- Kitchen
- 12.00X15.00 1st Floor
- Dining
- 13.00X12.00 1st Floor
- Basement
- Partially Finished
- Cooling
- Ceiling Fan(s), Central Air, ENERGY STAR® Qualified A/C Equipment
- Heating
- ENERGY STAR® Qualified Furnace Equipment, Forced Air, LP Gas/Propane
- Acreage
- 1.79
- Lot Dimensions
- 125 x 522
- Appliances
- Disposal, ENERGY STAR® qualified dishwasher, ENERGY STAR® qualified dryer, ENERGY STAR® qualified refrigerator, ENERGY STAR® qualified washer, Exhaust Fan, Free-Standing Electric Oven, Ice Maker, Microwave, Stainless Steel Appliance(s)
Features
- Fireplace Desc.
- Living Room, Natural
- Interior Features
- ENERGY STAR® Qualified Door(s), ENERGY STAR® Qualified Window(s), Egress Window(s), High Spd Internet Avail, Jetted Tub, Other, Programmable Thermostat
- Exterior Materials
- Vinyl
- Exterior Features
- Chimney Cap(s), Gutter Guard System, Lighting
Mortgage Calculator
- Property History
- Schools Information
- Local Business
| MLS Number | New Status | Previous Status | Activity Date | New List Price | Previous List Price | Sold Price | DOM |
| 20230035139 | Sold | Contingency | Jun 23 2023 11:05AM | $295,000 | 40 | ||
| 20230035139 | Contingency | Active | May 23 2023 7:05PM | 40 | |||
| 20230035139 | Active | Pending | May 23 2023 5:05PM | 40 | |||
| 20230035139 | Pending | Active | May 18 2023 1:05PM | 40 | |||
| 20230035139 | Active | Coming Soon | May 13 2023 2:15AM | 40 | |||
| 20230035139 | Coming Soon | May 9 2023 8:11AM | $295,000 | 40 |
Learn More About This Listing
Contact Customer Care
Mon-Fri 9am-9pm Sat/Sun 9am-7pm
248-304-6700
Listing Broker

Listing Courtesy of
National Realty Centers, Inc
(248) 724-1234
Office Address 110 Willits St
THE ACCURACY OF ALL INFORMATION, REGARDLESS OF SOURCE, IS NOT GUARANTEED OR WARRANTED. ALL INFORMATION SHOULD BE INDEPENDENTLY VERIFIED.
Listings last updated: . Some properties that appear for sale on this web site may subsequently have been sold and may no longer be available.
Our Michigan real estate agents can answer all of your questions about 7168 E Dodge Road, Mt. Morris MI 48458. Real Estate One, Max Broock Realtors, and J&J Realtors are part of the Real Estate One Family of Companies and dominate the Mt. Morris, Michigan real estate market. To sell or buy a home in Mt. Morris, Michigan, contact our real estate agents as we know the Mt. Morris, Michigan real estate market better than anyone with over 100 years of experience in Mt. Morris, Michigan real estate for sale.
The data relating to real estate for sale on this web site appears in part from the IDX programs of our Multiple Listing Services. Real Estate listings held by brokerage firms other than Real Estate One includes the name and address of the listing broker where available.
IDX information is provided exclusively for consumers personal, non-commercial use and may not be used for any purpose other than to identify prospective properties consumers may be interested in purchasing.
 IDX provided courtesy of Realcomp II Ltd. via Real Estate One and Realcomp II Ltd, © 2024 Realcomp II Ltd. Shareholders
IDX provided courtesy of Realcomp II Ltd. via Real Estate One and Realcomp II Ltd, © 2024 Realcomp II Ltd. Shareholders
