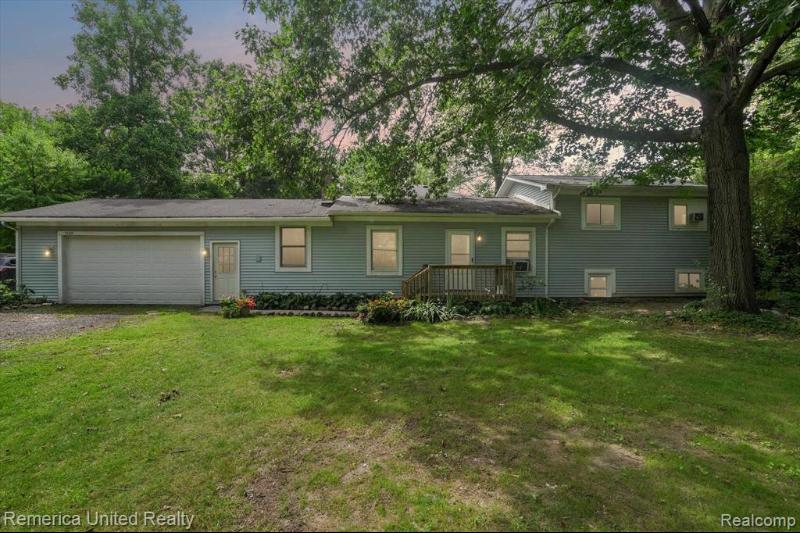$375,000
Calculate Payment
- 3 Bedrooms
- 2 Full Bath
- 2,604 SqFt
- MLS# 20230067996
- Photos
- Map
- Satellite
Property Information
- Status
- Sold
- Address
- 7160 Sheldon Road
- City
- Whitmore Lake
- Zip
- 48189
- County
- Livingston
- Township
- Hamburg Twp
- Possession
- At Close
- Property Type
- Residential
- Listing Date
- 08/15/2023
- Total Finished SqFt
- 2,604
- Lower Finished SqFt
- 600
- Above Grade SqFt
- 2,004
- Garage
- 2.5
- Garage Desc.
- Attached
- Water
- Well (Existing)
- Sewer
- Septic Tank (Existing)
- Year Built
- 1950
- Architecture
- Tri-Level
- Home Style
- Split Level
Taxes
- Summer Taxes
- $992
- Winter Taxes
- $1,943
Rooms and Land
- Loft
- 12.00X7.00 1st Floor
- Bedroom2
- 11.00X10.00 2nd Floor
- Bedroom - Primary
- 23.00X11.00 2nd Floor
- Bedroom3
- 20.00X10.00 Lower Floor
- Laundry
- 6.00X8.00 1st Floor
- Bath2
- 6.00X8.00 2nd Floor
- Bath3
- 4.00X6.00 1st Floor
- Kitchen
- 11.00X13.00 1st Floor
- Family
- 23.00X11.00 1st Floor
- Dining
- 11.00X11.00 1st Floor
- Living
- 30.00X21.00 1st Floor
- Basement
- Daylight, Finished, Interior Entry (Interior Access)
- Cooling
- Window Unit(s)
- Heating
- Forced Air, Natural Gas
- Acreage
- 3.0
- Lot Dimensions
- 138 x 1015 x 139 x 1009
- Appliances
- Dishwasher, Free-Standing Gas Oven, Free-Standing Refrigerator
Features
- Fireplace Desc.
- Family Room
- Interior Features
- Furnished - No, Smoke Alarm, Spa/Hot-tub
- Exterior Materials
- Vinyl
- Exterior Features
- Fenced, Pool - Inground
Mortgage Calculator
- Property History
- Schools Information
- Local Business
| MLS Number | New Status | Previous Status | Activity Date | New List Price | Previous List Price | Sold Price | DOM |
| 20230067996 | Sold | Pending | Oct 4 2023 2:37PM | $375,000 | 23 | ||
| 20230067996 | Pending | Contingency | Sep 7 2023 8:36AM | 23 | |||
| 20230067996 | Contingency | Active | Aug 22 2023 3:36PM | 23 | |||
| 20230067996 | Active | Coming Soon | Aug 16 2023 2:16AM | 23 | |||
| 20230067996 | Coming Soon | Aug 15 2023 8:39PM | $399,900 | 23 |
Learn More About This Listing
Contact Customer Care
Mon-Fri 9am-9pm Sat/Sun 9am-7pm
248-304-6700
Listing Broker

Listing Courtesy of
Remerica United Realty-Brighton
(810) 202-1850
Office Address 7960 Grand River Ave Suite 110
THE ACCURACY OF ALL INFORMATION, REGARDLESS OF SOURCE, IS NOT GUARANTEED OR WARRANTED. ALL INFORMATION SHOULD BE INDEPENDENTLY VERIFIED.
Listings last updated: . Some properties that appear for sale on this web site may subsequently have been sold and may no longer be available.
Our Michigan real estate agents can answer all of your questions about 7160 Sheldon Road, Whitmore Lake MI 48189. Real Estate One, Max Broock Realtors, and J&J Realtors are part of the Real Estate One Family of Companies and dominate the Whitmore Lake, Michigan real estate market. To sell or buy a home in Whitmore Lake, Michigan, contact our real estate agents as we know the Whitmore Lake, Michigan real estate market better than anyone with over 100 years of experience in Whitmore Lake, Michigan real estate for sale.
The data relating to real estate for sale on this web site appears in part from the IDX programs of our Multiple Listing Services. Real Estate listings held by brokerage firms other than Real Estate One includes the name and address of the listing broker where available.
IDX information is provided exclusively for consumers personal, non-commercial use and may not be used for any purpose other than to identify prospective properties consumers may be interested in purchasing.
 IDX provided courtesy of Realcomp II Ltd. via Real Estate One and Realcomp II Ltd, © 2024 Realcomp II Ltd. Shareholders
IDX provided courtesy of Realcomp II Ltd. via Real Estate One and Realcomp II Ltd, © 2024 Realcomp II Ltd. Shareholders
