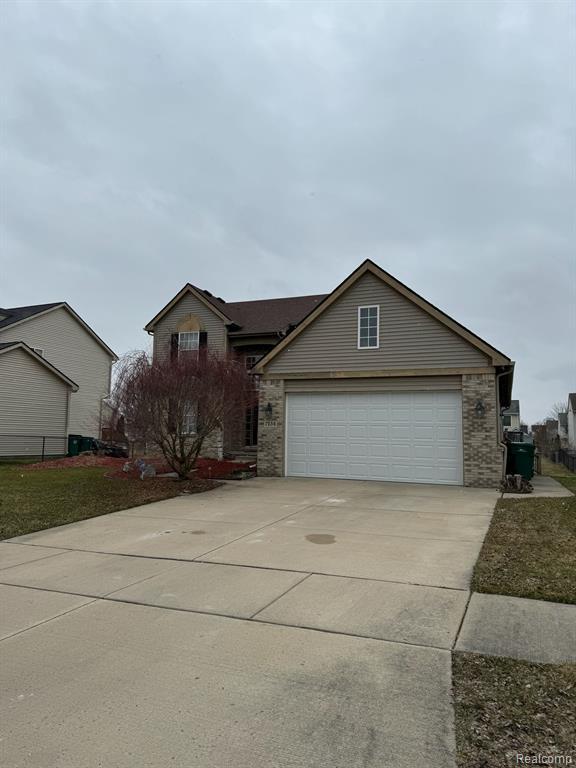Sold
7134 Wellington Lane Map / directions
Ypsilanti, MI Learn More About Ypsilanti
48197 Market info
$2,400
- 3 Bedrooms
- 2 Full Bath
- 1 Half Bath
- 2,738 SqFt
- MLS# 20240009916
- Photos
- Map
- Satellite
Property Information
- Status
- Sold
- Address
- 7134 Wellington Lane
- City
- Ypsilanti
- Zip
- 48197
- County
- Washtenaw
- Township
- Ypsilanti Twp
- Possession
- Rental Agreemen
- For Lease/Rent
- Y
- Pets Allowed
- Call
- Property Type
- Residential
- Listing Date
- 02/19/2024
- Subdivision
- Tremont Park Sub Phase 2
- Total Finished SqFt
- 2,738
- Lower Finished SqFt
- 100
- Above Grade SqFt
- 2,638
- Garage
- 2.0
- Garage Desc.
- Attached
- Water
- Public (Municipal), Water at Street
- Sewer
- Public Sewer (Sewer-Sanitary), Sewer at Street
- Year Built
- 2005
- Architecture
- 2 Story
- Home Style
- Colonial
Rooms and Land
- Lavatory2
- 0X0 1st Floor
- Breakfast
- 9.00X10.00 1st Floor
- Kitchen
- 12.00X13.00 1st Floor
- Dining
- 12.00X14.00 1st Floor
- Family
- 13.00X15.00 1st Floor
- Laundry
- 0X0 1st Floor
- Bath2
- 0X0 2nd Floor
- Bedroom2
- 12.00X13.00 2nd Floor
- Bedroom3
- 13.00X13.00 2nd Floor
- Bedroom4
- 12.00X12.00 2nd Floor
- Bath3
- 0X0 2nd Floor
- Bedroom - Primary
- 15.00X17.00 2nd Floor
- Basement
- Unfinished
- Cooling
- Central Air
- Heating
- Forced Air, Natural Gas
- Acreage
- 0.2
- Lot Dimensions
- 70X145
Features
- Fireplace Desc.
- Living Room
- Exterior Materials
- Brick
- Property History
- Schools Information
- Local Business
| MLS Number | New Status | Previous Status | Activity Date | New List Price | Previous List Price | Sold Price | DOM |
| 20240009916 | Sold | Pending | Mar 31 2024 6:05PM | $2,400 | 38 | ||
| 20240009916 | Pending | Active | Mar 28 2024 11:11AM | 38 | |||
| 20240009916 | Active | Feb 19 2024 10:11AM | $2,400 | 38 |
Learn More About This Listing
Contact Customer Care
Mon-Fri 9am-9pm Sat/Sun 9am-7pm
248-304-6700
Listing Broker

Listing Courtesy of
Re/Max Team 2000
(313) 561-0900
Office Address 23676 Park St
THE ACCURACY OF ALL INFORMATION, REGARDLESS OF SOURCE, IS NOT GUARANTEED OR WARRANTED. ALL INFORMATION SHOULD BE INDEPENDENTLY VERIFIED.
Listings last updated: . Some properties that appear for sale on this web site may subsequently have been sold and may no longer be available.
Our Michigan real estate agents can answer all of your questions about 7134 Wellington Lane, Ypsilanti MI 48197. Real Estate One, Max Broock Realtors, and J&J Realtors are part of the Real Estate One Family of Companies and dominate the Ypsilanti, Michigan real estate market. To sell or buy a home in Ypsilanti, Michigan, contact our real estate agents as we know the Ypsilanti, Michigan real estate market better than anyone with over 100 years of experience in Ypsilanti, Michigan real estate for sale.
The data relating to real estate for sale on this web site appears in part from the IDX programs of our Multiple Listing Services. Real Estate listings held by brokerage firms other than Real Estate One includes the name and address of the listing broker where available.
IDX information is provided exclusively for consumers personal, non-commercial use and may not be used for any purpose other than to identify prospective properties consumers may be interested in purchasing.
 IDX provided courtesy of Realcomp II Ltd. via Real Estate One and Realcomp II Ltd, © 2024 Realcomp II Ltd. Shareholders
IDX provided courtesy of Realcomp II Ltd. via Real Estate One and Realcomp II Ltd, © 2024 Realcomp II Ltd. Shareholders
