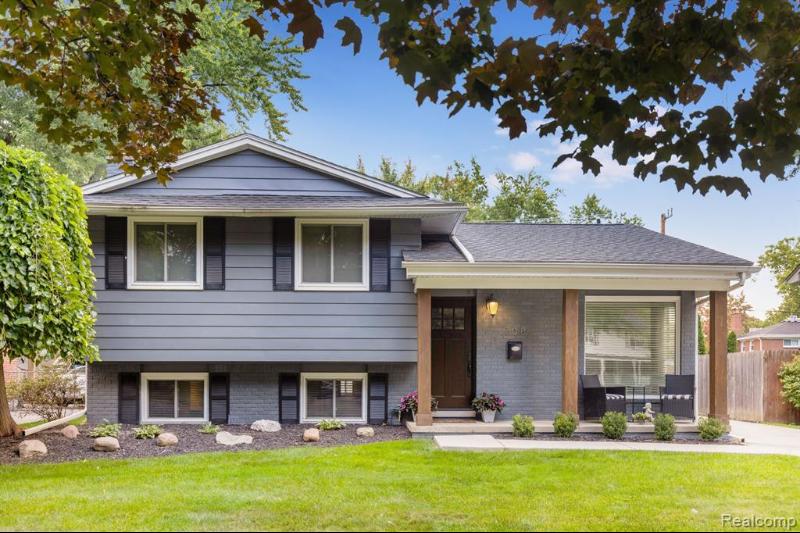$365,708
Calculate Payment
- 3 Bedrooms
- 2 Full Bath
- 1,629 SqFt
- MLS# 20230079592
- Photos
- Map
- Satellite
Property Information
- Status
- Sold
- Address
- 708 Shenandoah Drive
- City
- Clawson
- Zip
- 48017
- County
- Oakland
- Township
- Clawson
- Possession
- Negotiable
- Property Type
- Residential
- Listing Date
- 09/20/2023
- Subdivision
- Aero Gardens
- Total Finished SqFt
- 1,629
- Lower Finished SqFt
- 200
- Above Grade SqFt
- 1,429
- Garage
- 2.0
- Garage Desc.
- Attached
- Water
- Public (Municipal)
- Sewer
- Public Sewer (Sewer-Sanitary)
- Year Built
- 1964
- Architecture
- Quad-Level
- Home Style
- Other, Split Level
Taxes
- Summer Taxes
- $5,669
- Winter Taxes
- $220
Rooms and Land
- Kitchen
- 16.00X12.00 1st Floor
- Bedroom - Primary
- 11.00X12.00 2nd Floor
- Bedroom2
- 10.00X11.00 2nd Floor
- Bath2
- 0X0 1st Floor
- Family
- 16.00X17.00 1st Floor
- Bedroom3
- 8.00X12.00 2nd Floor
- Bath3
- 0X0 2nd Floor
- Flex Room
- 11.00X16.00 Lower Floor
- Laundry
- 14.00X16.00 Lower Floor
- Living
- 16.00X16.00 1st Floor
- Basement
- Partially Finished
- Cooling
- Ceiling Fan(s), Central Air
- Heating
- Forced Air, Natural Gas
- Acreage
- 0.15
- Lot Dimensions
- 52x125
Features
- Fireplace Desc.
- Family Room
- Exterior Materials
- Brick
Mortgage Calculator
- Property History
- Schools Information
- Local Business
| MLS Number | New Status | Previous Status | Activity Date | New List Price | Previous List Price | Sold Price | DOM |
| 20230079592 | Sold | Pending | Oct 23 2023 2:37PM | $365,708 | 11 | ||
| 20230079592 | Pending | Active | Oct 1 2023 8:42PM | 11 | |||
| 20230079592 | Active | Coming Soon | Sep 24 2023 2:16AM | 11 | |||
| 20230079592 | Coming Soon | Sep 20 2023 1:37PM | $338,990 | 11 |
Learn More About This Listing
Contact Customer Care
Mon-Fri 9am-9pm Sat/Sun 9am-7pm
248-304-6700
Listing Broker

Listing Courtesy of
Dobi Real Estate
(248) 385-3350
Office Address 2211 Cole Street
THE ACCURACY OF ALL INFORMATION, REGARDLESS OF SOURCE, IS NOT GUARANTEED OR WARRANTED. ALL INFORMATION SHOULD BE INDEPENDENTLY VERIFIED.
Listings last updated: . Some properties that appear for sale on this web site may subsequently have been sold and may no longer be available.
Our Michigan real estate agents can answer all of your questions about 708 Shenandoah Drive, Clawson MI 48017. Real Estate One, Max Broock Realtors, and J&J Realtors are part of the Real Estate One Family of Companies and dominate the Clawson, Michigan real estate market. To sell or buy a home in Clawson, Michigan, contact our real estate agents as we know the Clawson, Michigan real estate market better than anyone with over 100 years of experience in Clawson, Michigan real estate for sale.
The data relating to real estate for sale on this web site appears in part from the IDX programs of our Multiple Listing Services. Real Estate listings held by brokerage firms other than Real Estate One includes the name and address of the listing broker where available.
IDX information is provided exclusively for consumers personal, non-commercial use and may not be used for any purpose other than to identify prospective properties consumers may be interested in purchasing.
 IDX provided courtesy of Realcomp II Ltd. via Real Estate One and Realcomp II Ltd, © 2024 Realcomp II Ltd. Shareholders
IDX provided courtesy of Realcomp II Ltd. via Real Estate One and Realcomp II Ltd, © 2024 Realcomp II Ltd. Shareholders
