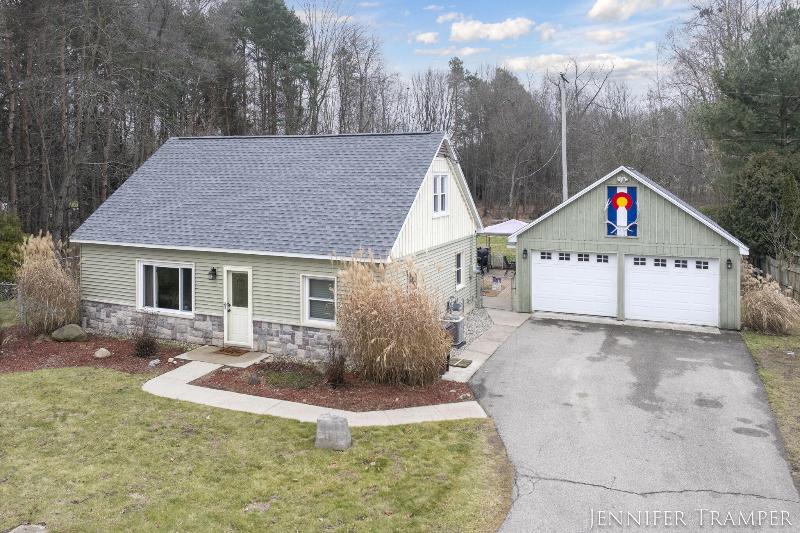- 3 Bedrooms
- 1 Full Bath
- 1,410 SqFt
- MLS# 24002811
- Photos
- Map
- Satellite
Property Information
- Status
- Sold
- Address
- 7050 14 Mile Road Ne
- City
- Cedar Springs
- Zip
- 49319
- County
- Kent
- Township
- Courtland Twp
- Possession
- Close Plus 30 D
- Zoning
- Res
- Property Type
- Single Family Residence
- Total Finished SqFt
- 1,410
- Above Grade SqFt
- 1,410
- Garage
- 2.0
- Garage Desc.
- Paved
- Water
- Well
- Sewer
- Septic System
- Year Built
- 1953
- Home Style
- Cape Cod
- Parking Desc.
- Paved
Taxes
- Taxes
- $2,591
Rooms and Land
- LivingRoom
- 1st Floor
- Laundry
- 1st Floor
- PrimaryBedroom
- 1st Floor
- PrimaryBathroom
- 1st Floor
- Bedroom2
- 2nd Floor
- Bedroom3
- 2nd Floor
- BonusRoom
- 1st Floor
- Kitchen
- 1st Floor
- DiningArea
- 1st Floor
- 1st Floor Master
- Yes
- Basement
- Slab
- Cooling
- Central Air
- Heating
- Forced Air, Natural Gas
- Acreage
- 0.57
- Lot Dimensions
- 96 x 321
- Appliances
- Dishwasher, Microwave, Range, Refrigerator
Features
- Features
- Eat-in Kitchen
- Exterior Materials
- Stone, Vinyl Siding, Wood Siding
- Exterior Features
- Fenced Back, Patio
Mortgage Calculator
- Property History
- Schools Information
- Local Business
| MLS Number | New Status | Previous Status | Activity Date | New List Price | Previous List Price | Sold Price | DOM |
| 24002811 | Sold | Pending | Jan 31 2024 10:05AM | $300,000 | 3 | ||
| 24002811 | Pending | Active | Jan 15 2024 12:04PM | 3 | |||
| 24002811 | Active | Jan 11 2024 11:01AM | $300,000 | 3 | |||
| 21114880 | Sold | Pending | Dec 23 2021 9:30AM | $235,000 | 0 | ||
| 21114880 | Pending | Active | Nov 15 2021 4:30PM | 0 | |||
| 21114880 | Active | Nov 11 2021 6:31PM | $230,000 | 0 |
Learn More About This Listing
Contact Customer Care
Mon-Fri 9am-9pm Sat/Sun 9am-7pm
248-304-6700
Listing Broker

Listing Courtesy of
Rockford Realty Co.
Office Address 251 Elizabeth
Listing Agent Jennifer Tramper
THE ACCURACY OF ALL INFORMATION, REGARDLESS OF SOURCE, IS NOT GUARANTEED OR WARRANTED. ALL INFORMATION SHOULD BE INDEPENDENTLY VERIFIED.
Listings last updated: . Some properties that appear for sale on this web site may subsequently have been sold and may no longer be available.
Our Michigan real estate agents can answer all of your questions about 7050 14 Mile Road Ne, Cedar Springs MI 49319. Real Estate One, Max Broock Realtors, and J&J Realtors are part of the Real Estate One Family of Companies and dominate the Cedar Springs, Michigan real estate market. To sell or buy a home in Cedar Springs, Michigan, contact our real estate agents as we know the Cedar Springs, Michigan real estate market better than anyone with over 100 years of experience in Cedar Springs, Michigan real estate for sale.
The data relating to real estate for sale on this web site appears in part from the IDX programs of our Multiple Listing Services. Real Estate listings held by brokerage firms other than Real Estate One includes the name and address of the listing broker where available.
IDX information is provided exclusively for consumers personal, non-commercial use and may not be used for any purpose other than to identify prospective properties consumers may be interested in purchasing.
 All information deemed materially reliable but not guaranteed. Interested parties are encouraged to verify all information. Copyright© 2024 MichRIC LLC, All rights reserved.
All information deemed materially reliable but not guaranteed. Interested parties are encouraged to verify all information. Copyright© 2024 MichRIC LLC, All rights reserved.
