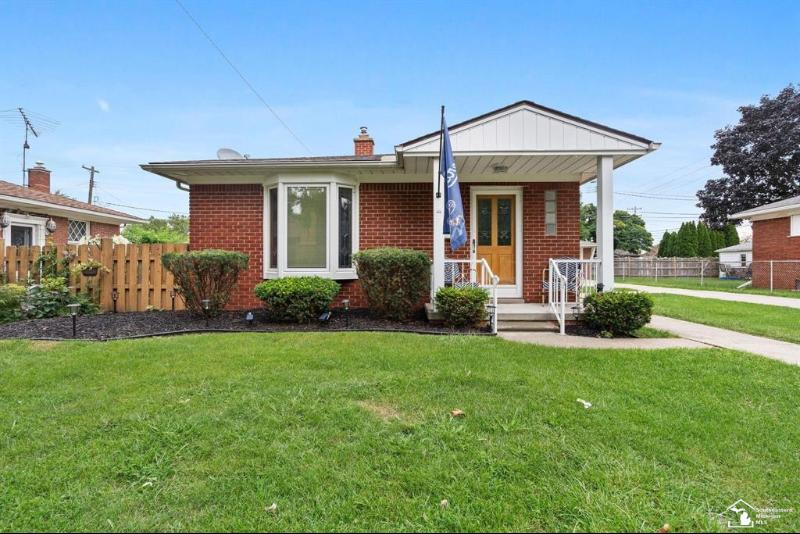$215,000
Calculate Payment
- 3 Bedrooms
- 2 Full Bath
- 1,176 SqFt
- MLS# 57050121852
- Photos
- Map
- Satellite
Property Information
- Status
- Sold
- Address
- 705 9th
- City
- Wyandotte
- Zip
- 48192
- County
- Wayne
- Township
- Wyandotte
- Possession
- Close Plus 30 D
- Property Type
- Residential
- Listing Date
- 09/13/2023
- Subdivision
- Ford Manor 1 Sub
- Total Finished SqFt
- 1,176
- Above Grade SqFt
- 1,176
- Garage
- 2.0
- Garage Desc.
- Detached
- Water
- Public (Municipal)
- Sewer
- Public Sewer (Sewer-Sanitary)
- Year Built
- 1955
- Architecture
- 1 Story
- Home Style
- Ranch
Taxes
- Summer Taxes
- $2,882
- Winter Taxes
- $623
Rooms and Land
- Laundry
- 9.00X11.00 1st Floor
- Living
- 16.00X11.00 1st Floor
- Bath2
- 9.00X5.00 1st Floor
- Bath3
- 14.00X8.00 1st Floor
- Bedroom2
- 13.00X9.00 1st Floor
- Bedroom3
- 9.00X9.00 1st Floor
- Bedroom4
- 9.00X10.00 1st Floor
- Dining
- 7.00X7.00 1st Floor
- Kitchen
- 13.00X11.00 1st Floor
- Cooling
- Central Air
- Heating
- Forced Air, Natural Gas
- Acreage
- 0.14
- Lot Dimensions
- 60x103
- Appliances
- Dishwasher, Disposal, Dryer, Microwave, Oven, Range/Stove, Refrigerator, Washer
Features
- Exterior Materials
- Brick
Mortgage Calculator
- Property History
- Schools Information
- Local Business
| MLS Number | New Status | Previous Status | Activity Date | New List Price | Previous List Price | Sold Price | DOM |
| 57050121852 | Sold | Pending | Oct 10 2023 3:37PM | $215,000 | 5 | ||
| 57050121852 | Pending | Active | Sep 18 2023 1:05PM | 5 | |||
| 57050121852 | Active | Coming Soon | Sep 15 2023 6:05AM | 5 | |||
| 57050121852 | Coming Soon | Sep 13 2023 10:37AM | $215,000 | 5 |
Learn More About This Listing
Contact Customer Care
Mon-Fri 9am-9pm Sat/Sun 9am-7pm
248-304-6700
Listing Broker

Listing Courtesy of
Pointe Of Sail Realty
(734) 672-7699
Office Address 13938 Middle Gibraltar
THE ACCURACY OF ALL INFORMATION, REGARDLESS OF SOURCE, IS NOT GUARANTEED OR WARRANTED. ALL INFORMATION SHOULD BE INDEPENDENTLY VERIFIED.
Listings last updated: . Some properties that appear for sale on this web site may subsequently have been sold and may no longer be available.
Our Michigan real estate agents can answer all of your questions about 705 9th, Wyandotte MI 48192. Real Estate One, Max Broock Realtors, and J&J Realtors are part of the Real Estate One Family of Companies and dominate the Wyandotte, Michigan real estate market. To sell or buy a home in Wyandotte, Michigan, contact our real estate agents as we know the Wyandotte, Michigan real estate market better than anyone with over 100 years of experience in Wyandotte, Michigan real estate for sale.
The data relating to real estate for sale on this web site appears in part from the IDX programs of our Multiple Listing Services. Real Estate listings held by brokerage firms other than Real Estate One includes the name and address of the listing broker where available.
IDX information is provided exclusively for consumers personal, non-commercial use and may not be used for any purpose other than to identify prospective properties consumers may be interested in purchasing.
 IDX provided courtesy of Realcomp II Ltd. via Real Estate One and Southeastern Border Association of REALTORS®, © 2024 Realcomp II Ltd. Shareholders
IDX provided courtesy of Realcomp II Ltd. via Real Estate One and Southeastern Border Association of REALTORS®, © 2024 Realcomp II Ltd. Shareholders
