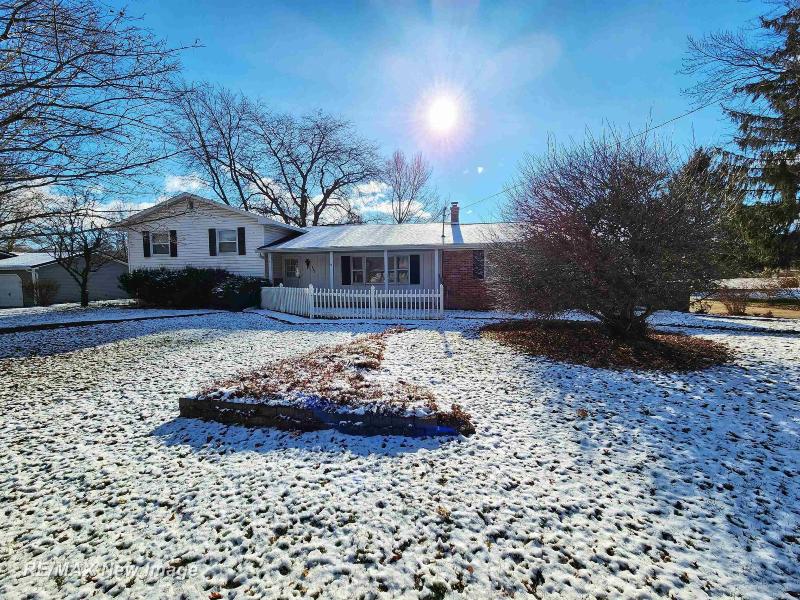- 4 Bedrooms
- 2 Full Bath
- 1 Half Bath
- 2,240 SqFt
- MLS# 50128821
- Photos
- Map
- Satellite
Property Information
- Status
- Sold
- Address
- 704 Hampton
- City
- Chesaning
- Zip
- 48616
- County
- Saginaw
- Property Type
- Single Family
- Listing Date
- 11/30/2023
- Subdivision
- no
- Total Finished SqFt
- 2,240
- Above Grade SqFt
- 2,240
- Garage
- 2.0
- Garage Desc.
- Attached Garage
- Water
- Public Water
- Sewer
- Public Sanitary
- Year Built
- 1968
- Home Style
- Traditional
Rooms and Land
- MasterBedroom
- 12X13 2nd Floor
- Bedroom2
- 12X12 2nd Floor
- Bedroom3
- 10X11 2nd Floor
- Bedroom4
- 11X12 Lower Floor
- Dining
- 11X12 1st Floor
- Family
- 16X22 Lower Floor
- Kitchen
- 9X15 1st Floor
- Living
- 13X19 1st Floor
- Den
- 13X27 1st Floor
- SunRoom
- 13X27 1st Floor
- Other
- 11X13 Lower Floor
- Bath1
- Lower Floor
- Bath2
- 2nd Floor
- Lavatory1
- 1st Floor
- Basement
- Partial, Partially Finished, Poured
- Cooling
- Central A/C
- Heating
- Hot Water
- Acreage
- 0.38
- Lot Dimensions
- 120x141
- Appliances
- Dishwasher, Disposal, Range/Oven, Refrigerator
Features
- Fireplace Desc.
- Basement Fireplace
- Exterior Materials
- Brick, Vinyl Siding
- Exterior Features
- Deck, Fenced Yard, Inground Pool, Patio
Mortgage Calculator
- Property History
| MLS Number | New Status | Previous Status | Activity Date | New List Price | Previous List Price | Sold Price | DOM |
| 50128821 | Sold | Pending | Mar 18 2024 4:21PM | $235,000 | 72 | ||
| 50128821 | Pending | Active | Feb 12 2024 8:20AM | 72 | |||
| 50128821 | Feb 8 2024 9:51AM | $239,000 | $249,900 | 72 | |||
| 50128821 | Dec 26 2023 3:21PM | $249,900 | $259,900 | 72 | |||
| 50128821 | Active | Pending | Dec 10 2023 8:50PM | 72 | |||
| 50128821 | Pending | Active | Dec 7 2023 10:21AM | 72 | |||
| 50128821 | Active | Nov 29 2023 8:51PM | $259,900 | 72 | |||
| 50054361 | Sold | Pending | Nov 1 2021 10:51AM | $216,300 | 12 | ||
| 50054361 | Pending | Active | Sep 20 2021 6:20PM | 12 | |||
| 50054361 | Active | Sep 8 2021 11:05AM | $199,000 | 12 |
Learn More About This Listing
Contact Customer Care
Mon-Fri 9am-9pm Sat/Sun 9am-7pm
248-304-6700
Listing Broker

Listing Courtesy of
Re/Max New Image
(989) 790-0890
Office Address 1668 Midland Rd
Originating MLS: MiRealSource
Source MLS: MiRealSource
THE ACCURACY OF ALL INFORMATION, REGARDLESS OF SOURCE, IS NOT GUARANTEED OR WARRANTED. ALL INFORMATION SHOULD BE INDEPENDENTLY VERIFIED.
Listings last updated: . Some properties that appear for sale on this web site may subsequently have been sold and may no longer be available.
Our Michigan real estate agents can answer all of your questions about 704 Hampton, Chesaning MI 48616. Real Estate One, Max Broock Realtors, and J&J Realtors are part of the Real Estate One Family of Companies and dominate the Chesaning, Michigan real estate market. To sell or buy a home in Chesaning, Michigan, contact our real estate agents as we know the Chesaning, Michigan real estate market better than anyone with over 100 years of experience in Chesaning, Michigan real estate for sale.
The data relating to real estate for sale on this web site appears in part from the IDX programs of our Multiple Listing Services. Real Estate listings held by brokerage firms other than Real Estate One includes the name and address of the listing broker where available.
IDX information is provided exclusively for consumers personal, non-commercial use and may not be used for any purpose other than to identify prospective properties consumers may be interested in purchasing.
 Provided through IDX via MiRealSource. Courtesy of MiRealSource Shareholder. Copyright MiRealSource.
Provided through IDX via MiRealSource. Courtesy of MiRealSource Shareholder. Copyright MiRealSource.
The information published and disseminated by MiRealSource is communicated verbatim, without change by MiRealSource, as filed with MiRealSource it by its members. The accuracy of all information, regardless of source, is not guaranteed or warranted. All information should be independently verified.
Copyright 2024 MiRealSource. All rights reserved. The information provided hereby constitutes proprietary information of MiRealSource, Inc. and its shareholders, affiliates and licensees and may not be reproduced or transmitted in any form or by any means, electronic or mechanical, including photocopy, recording, scanning or any information storage or retrieval system, without written permission from MiRealSource, Inc.
Provided through IDX via MiRealSource, as the "Source MLS", courtesy of the Originating MLS shown on the property listing, as the Originating MLS.
The information published and disseminated by the Originating MLS is communicated verbatim, without change by the Originating MLS, as filed with it by its members. The accuracty of all information, regardless of source, is not guaranteed or warranted. All information should be independently verified.
Copyright 2024 MiRealSource. All rights reserved. The information provided hereby constitutes proprietary information of MiRealSource, Inc. and its shareholders, affiliates and licensees and may not be reproduced or transmitted in any form or by any means, electronic or mechanical, including photocopy, recording, scanning or information storage and retrieval system, without written permission from MiRealSource, Inc.
