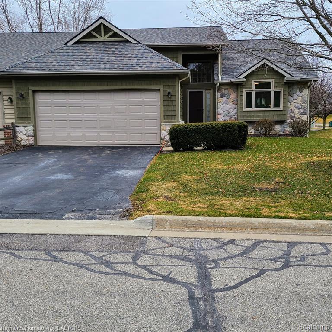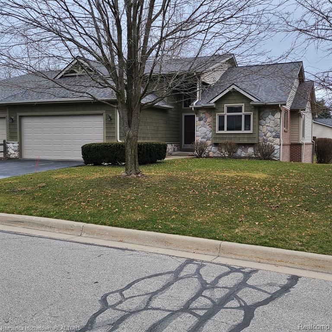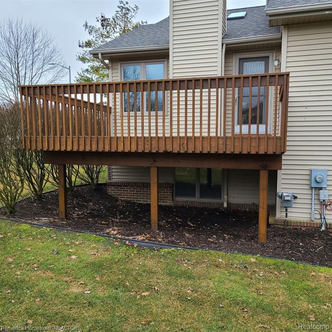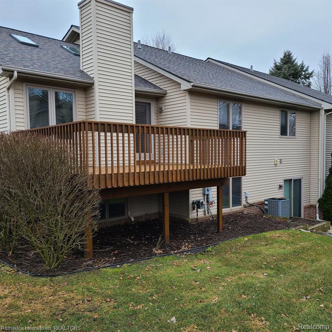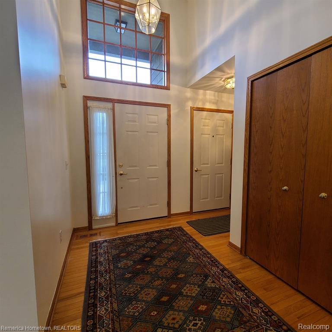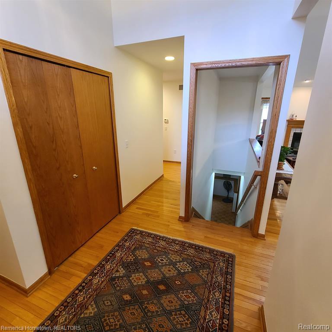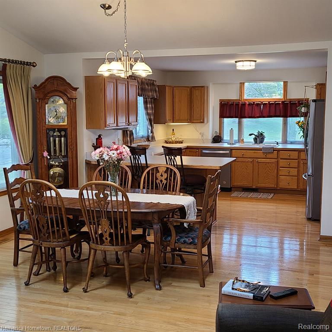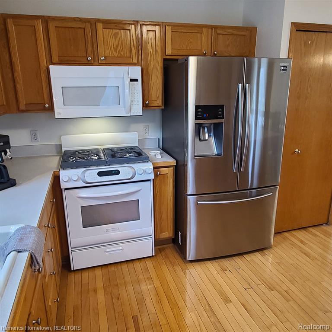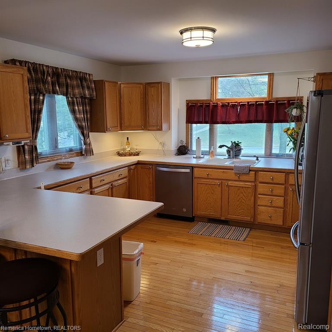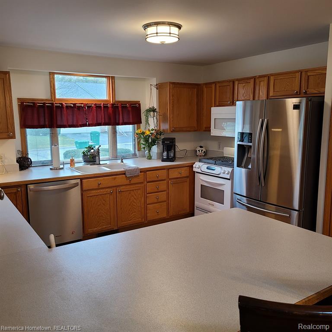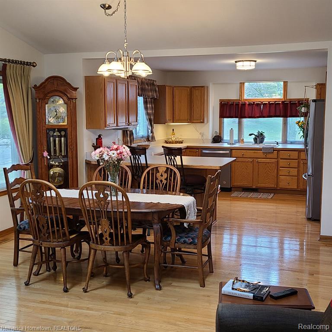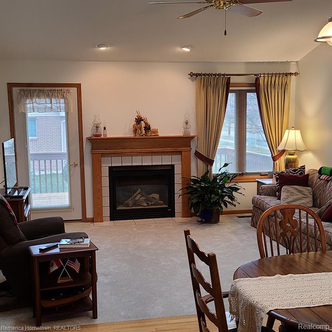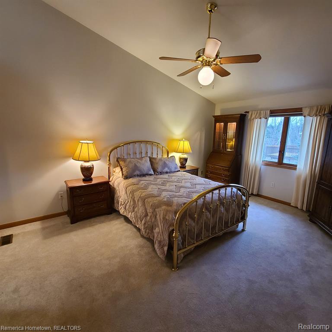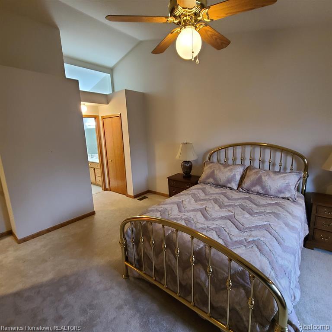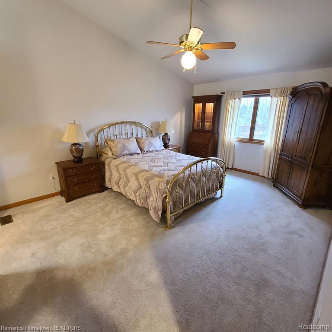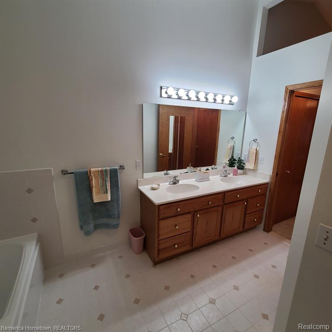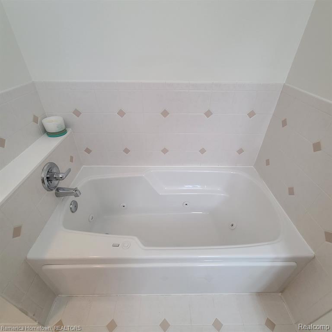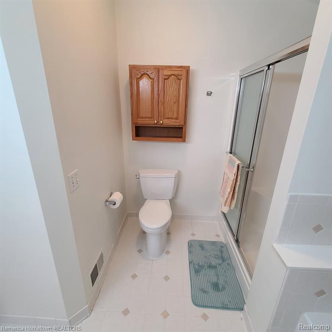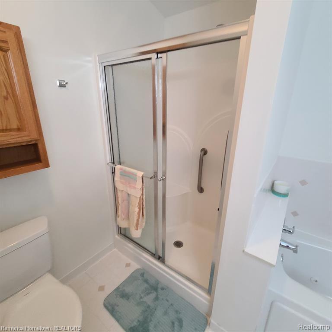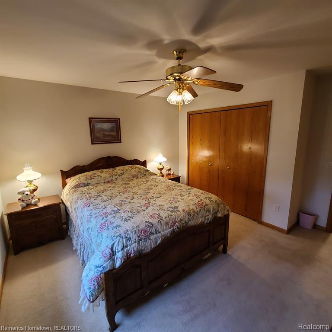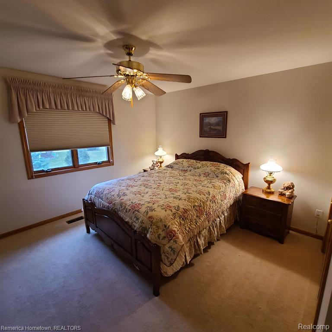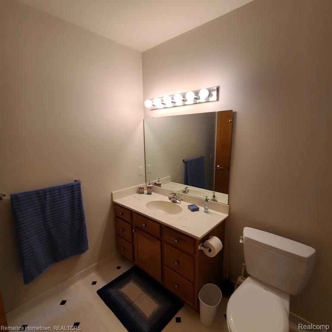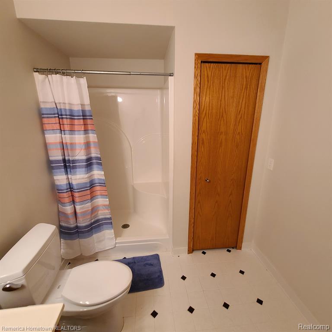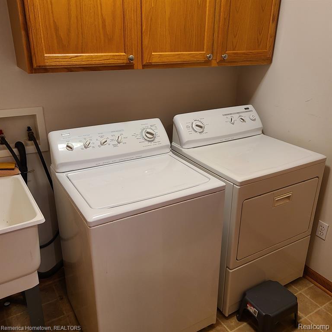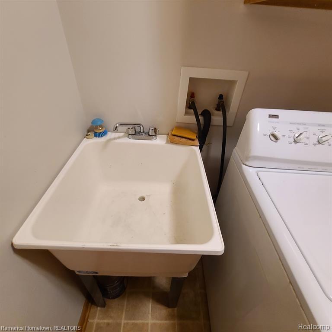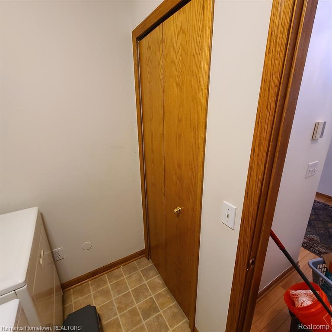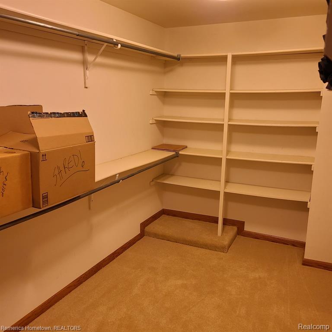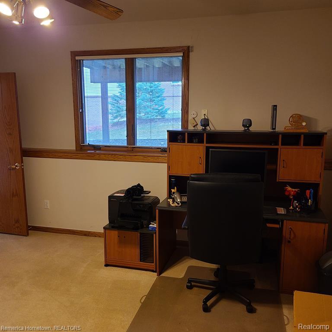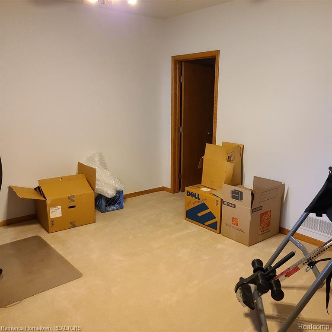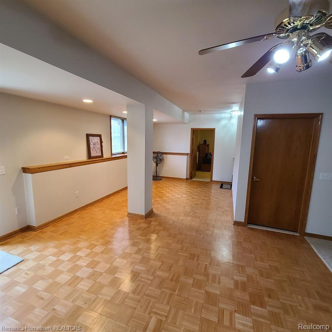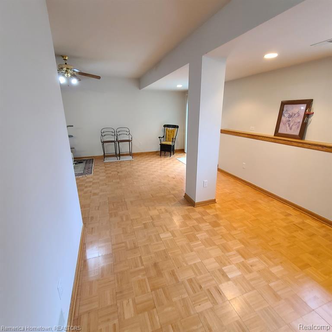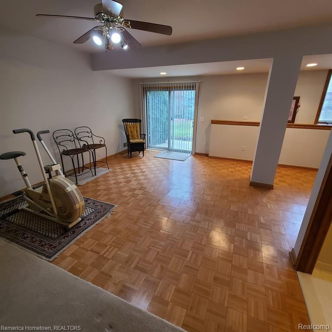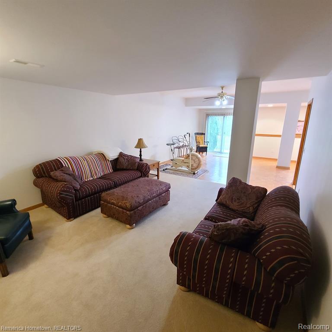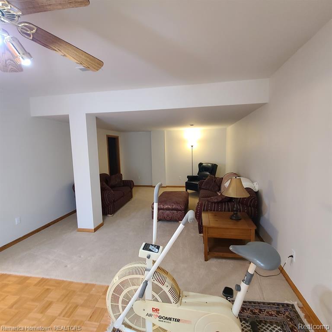For Sale Active
700 Heatheridge Court Map / directions
Brighton, MI Learn More About Brighton
48116 Market info
- 3 Bedrooms
- 3 Full Bath
- 2,730 SqFt
- MLS# 20240012309
- Photos
- Map
- Satellite
Property Information
- Status
- Active
- Address
- 700 Heatheridge Court
- City
- Brighton
- Zip
- 48116
- County
- Livingston
- Township
- Brighton
- Possession
- At Close
- Price Reduction
- ($10,000) on 04/17/2024
- Property Type
- Condominium
- Listing Date
- 02/28/2024
- Total Finished SqFt
- 2,730
- Lower Sq Ft
- 1,250
- Above Grade SqFt
- 1,480
- Garage
- 2.5
- Garage Desc.
- Attached, Direct Access, Door Opener, Electricity
- Water
- Public (Municipal)
- Sewer
- Public Sewer (Sewer-Sanitary)
- Year Built
- 2000
- Architecture
- 1 Story
- Home Style
- End Unit, Ranch
Taxes
- Summer Taxes
- $3,208
- Winter Taxes
- $1,045
- Association Fee
- $360
Rooms and Land
- Family
- 23.00X13.00 Lower Floor
- Bedroom2
- 16.00X13.00 Lower Floor
- Bath2
- 10.00X5.00 Lower Floor
- Flex Room
- 18.00X10.00 Lower Floor
- GreatRoom
- 22.00X15.00 1st Floor
- Kitchen
- 13.00X12.00 1st Floor
- Bedroom - Primary
- 17.00X13.00 1st Floor
- Bedroom3
- 13.00X13.00 1st Floor
- Bath - Primary
- 11.00X10.00 1st Floor
- Bath3
- 8.00X7.00 1st Floor
- Laundry
- 7.00X5.00 1st Floor
- Basement
- Daylight, Finished, Private, Walkout Access
- Cooling
- Ceiling Fan(s), Central Air
- Heating
- Forced Air, Natural Gas
- Appliances
- Dishwasher, Disposal, Dryer, Free-Standing Gas Range, Free-Standing Refrigerator, Microwave, Washer
Features
- Fireplace Desc.
- Great Room
- Interior Features
- 100 Amp Service, Cable Available, Circuit Breakers, Smoke Alarm
- Exterior Materials
- Brick, Stone
- Exterior Features
- Grounds Maintenance, Lighting, Private Entry
Mortgage Calculator
Get Pre-Approved
- Market Statistics
- Property History
- Schools Information
- Local Business
| MLS Number | New Status | Previous Status | Activity Date | New List Price | Previous List Price | Sold Price | DOM |
| 20240012309 | Apr 17 2024 4:36PM | $389,900 | $399,900 | 28 | |||
| 20240012309 | Active | Pending | Apr 8 2024 11:36AM | 28 | |||
| 20240012309 | Pending | Active | Mar 7 2024 7:38AM | 28 | |||
| 20240012309 | Active | Feb 28 2024 5:05PM | $399,900 | 28 |
Learn More About This Listing
Contact Customer Care
Mon-Fri 9am-9pm Sat/Sun 9am-7pm
248-304-6700
Listing Broker

Listing Courtesy of
Remerica Hometown
(734) 459-6222
Office Address 930 W Ann Arbor Tr
THE ACCURACY OF ALL INFORMATION, REGARDLESS OF SOURCE, IS NOT GUARANTEED OR WARRANTED. ALL INFORMATION SHOULD BE INDEPENDENTLY VERIFIED.
Listings last updated: . Some properties that appear for sale on this web site may subsequently have been sold and may no longer be available.
Our Michigan real estate agents can answer all of your questions about 700 Heatheridge Court, Brighton MI 48116. Real Estate One, Max Broock Realtors, and J&J Realtors are part of the Real Estate One Family of Companies and dominate the Brighton, Michigan real estate market. To sell or buy a home in Brighton, Michigan, contact our real estate agents as we know the Brighton, Michigan real estate market better than anyone with over 100 years of experience in Brighton, Michigan real estate for sale.
The data relating to real estate for sale on this web site appears in part from the IDX programs of our Multiple Listing Services. Real Estate listings held by brokerage firms other than Real Estate One includes the name and address of the listing broker where available.
IDX information is provided exclusively for consumers personal, non-commercial use and may not be used for any purpose other than to identify prospective properties consumers may be interested in purchasing.
 IDX provided courtesy of Realcomp II Ltd. via Real Estate One and Realcomp II Ltd, © 2024 Realcomp II Ltd. Shareholders
IDX provided courtesy of Realcomp II Ltd. via Real Estate One and Realcomp II Ltd, © 2024 Realcomp II Ltd. Shareholders
