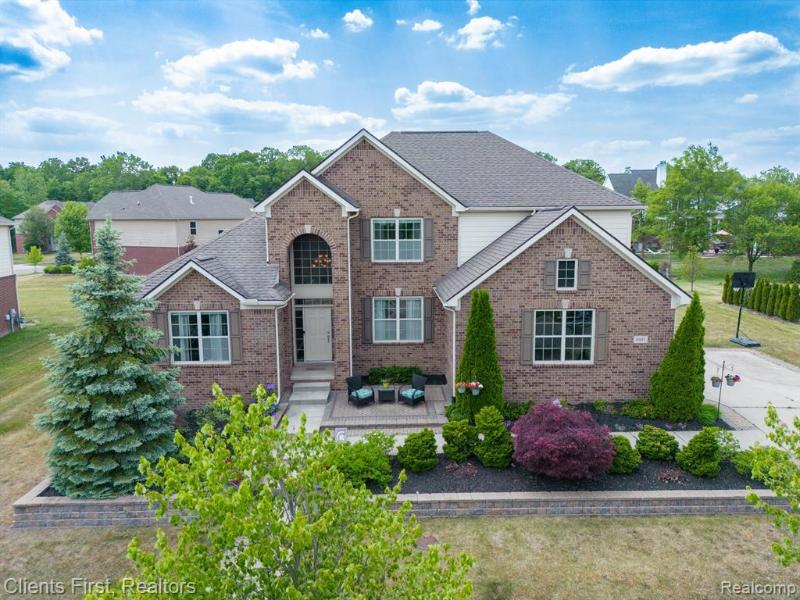$620,000
Calculate Payment
- 4 Bedrooms
- 3 Full Bath
- 1 Half Bath
- 2,822 SqFt
- MLS# 20230044074
Property Information
- Status
- Sold
- Address
- 6941 Sylvania Lane
- City
- Canton
- Zip
- 48187
- County
- Wayne
- Township
- Canton Twp
- Possession
- At Close
- Property Type
- Residential
- Listing Date
- 06/03/2023
- Subdivision
- Wayne County Condo Sub Plan No 741
- Total Finished SqFt
- 2,822
- Above Grade SqFt
- 2,822
- Garage
- 2.0
- Garage Desc.
- Attached, Direct Access, Door Opener, Electricity, Side Entrance
- Water
- Public (Municipal)
- Sewer
- Public Sewer (Sewer-Sanitary)
- Year Built
- 2011
- Architecture
- 2 Story
- Home Style
- Cape Cod
Taxes
- Summer Taxes
- $8,849
- Winter Taxes
- $5,529
- Association Fee
- $1,000
Rooms and Land
- Lavatory2
- 5.00X5.00 1st Floor
- Laundry
- 7.00X9.00 1st Floor
- Bedroom - Primary
- 13.00X15.00 1st Floor
- Dining
- 12.00X19.00 1st Floor
- Library (Study)
- 12.00X13.00 1st Floor
- Breakfast
- 12.00X18.00 1st Floor
- Kitchen
- 9.00X16.00 1st Floor
- GreatRoom
- 15.00X20.00 1st Floor
- Bath - Primary
- 9.00X13.00 1st Floor
- Bath2
- 6.00X11.00 2nd Floor
- Bedroom2
- 13.00X15.00 2nd Floor
- Bath - Dual Entry Full
- 6.00X14.00 2nd Floor
- Bedroom3
- 13.00X15.00 2nd Floor
- Bedroom4
- 12.00X15.00 2nd Floor
- Basement
- Unfinished
- Cooling
- Ceiling Fan(s), Central Air
- Heating
- Forced Air, Natural Gas
- Lot Dimensions
- 105.00 x 150.00
- Appliances
- Built-In Gas Oven, Dishwasher, Disposal, Dryer, Exhaust Fan, Free-Standing Refrigerator, Gas Cooktop, Microwave, Stainless Steel Appliance(s), Warming Drawer, Washer
Features
- Fireplace Desc.
- Gas, Great Room
- Interior Features
- Cable Available, Central Vacuum, Egress Window(s), High Spd Internet Avail, Other, Smoke Alarm
- Exterior Materials
- Aluminum, Brick
- Exterior Features
- Lighting
Mortgage Calculator
- Property History
- Schools Information
- Local Business
| MLS Number | New Status | Previous Status | Activity Date | New List Price | Previous List Price | Sold Price | DOM |
| 20230044074 | Sold | Pending | Jul 25 2023 12:37PM | $620,000 | 18 | ||
| 20230044074 | Pending | Active | Jun 25 2023 2:36PM | 18 | |||
| 20230044074 | Active | Pending | Jun 13 2023 8:10PM | 18 | |||
| 20230044074 | Pending | Active | Jun 9 2023 8:11PM | 18 | |||
| 20230044074 | Active | Jun 4 2023 2:15AM | $650,000 | 18 | |||
| 20230040163 | Withdrawn | Active | May 30 2023 8:42PM | 7 | |||
| 20230040163 | Active | Coming Soon | May 27 2023 2:15AM | 7 | |||
| 20230040163 | May 24 2023 3:42PM | $649,900 | $685,500 | 7 | |||
| 20230040163 | May 23 2023 10:36PM | $685,500 | $695,500 | 7 | |||
| 20230040163 | May 23 2023 9:05PM | $695,500 | $685,500 | 7 | |||
| 20230040163 | May 23 2023 8:36PM | $685,500 | $695,500 | 7 | |||
| 20230040163 | Coming Soon | May 23 2023 6:36PM | $695,500 | 7 | |||
| 2200041692 | Sold | Pending | Aug 18 2020 9:47PM | $445,000 | 16 | ||
| 2200041692 | Pending | Active | Jun 23 2020 5:24PM | 16 | |||
| 2200041692 | Jun 20 2020 11:50AM | $455,000 | $475,000 | 16 | |||
| 2200041692 | Jun 8 2020 8:36PM | $475,000 | $470,000 | 16 | |||
| 2200041692 | Active | Coming Soon | Jun 8 2020 8:07PM | $470,000 | $460,000 | 16 | |
| 2200041692 | Coming Soon | Jun 8 2020 7:36PM | $460,000 | 16 |
Learn More About This Listing
Contact Customer Care
Mon-Fri 9am-9pm Sat/Sun 9am-7pm
248-304-6700
Listing Broker

Listing Courtesy of
Clients First, Realtors®
(734) 981-2900
Office Address 43050 Ford Rd Ste. 130
THE ACCURACY OF ALL INFORMATION, REGARDLESS OF SOURCE, IS NOT GUARANTEED OR WARRANTED. ALL INFORMATION SHOULD BE INDEPENDENTLY VERIFIED.
Listings last updated: . Some properties that appear for sale on this web site may subsequently have been sold and may no longer be available.
Our Michigan real estate agents can answer all of your questions about 6941 Sylvania Lane, Canton MI 48187. Real Estate One, Max Broock Realtors, and J&J Realtors are part of the Real Estate One Family of Companies and dominate the Canton, Michigan real estate market. To sell or buy a home in Canton, Michigan, contact our real estate agents as we know the Canton, Michigan real estate market better than anyone with over 100 years of experience in Canton, Michigan real estate for sale.
The data relating to real estate for sale on this web site appears in part from the IDX programs of our Multiple Listing Services. Real Estate listings held by brokerage firms other than Real Estate One includes the name and address of the listing broker where available.
IDX information is provided exclusively for consumers personal, non-commercial use and may not be used for any purpose other than to identify prospective properties consumers may be interested in purchasing.
 IDX provided courtesy of Realcomp II Ltd. via Real Estate One and Realcomp II Ltd, © 2024 Realcomp II Ltd. Shareholders
IDX provided courtesy of Realcomp II Ltd. via Real Estate One and Realcomp II Ltd, © 2024 Realcomp II Ltd. Shareholders
