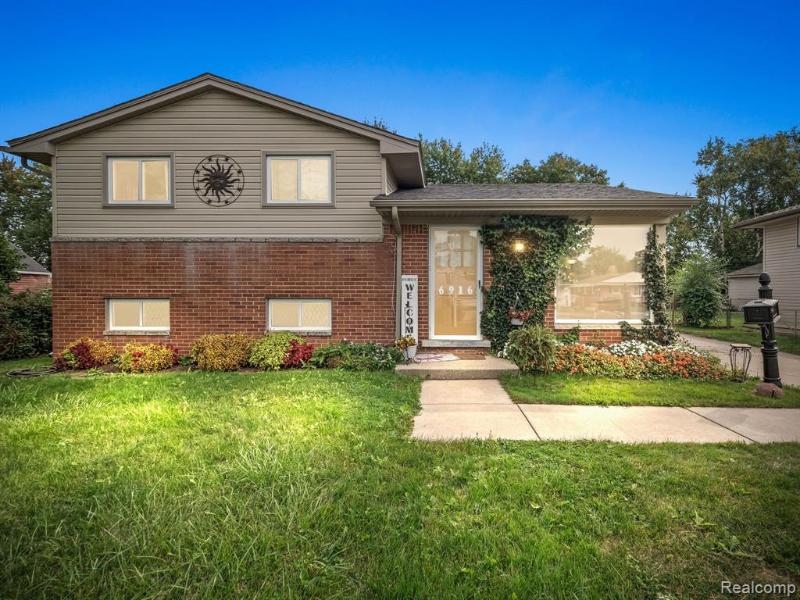$192,500
Calculate Payment
- 3 Bedrooms
- 1 Full Bath
- 1 Half Bath
- 1,264 SqFt
- MLS# 20230081660
- Photos
- Map
- Satellite
Property Information
- Status
- Sold
- Address
- 6916 Arcola Street
- City
- Garden City
- Zip
- 48135
- County
- Wayne
- Township
- Garden City
- Possession
- Negotiable
- Property Type
- Residential
- Listing Date
- 09/25/2023
- Subdivision
- Nelson Bros Bellemead Park Sub
- Total Finished SqFt
- 1,264
- Above Grade SqFt
- 1,264
- Garage
- 1.5
- Garage Desc.
- Detached
- Water
- Public (Municipal)
- Sewer
- Public Sewer (Sewer-Sanitary)
- Year Built
- 1961
- Architecture
- Tri-Level
- Home Style
- Split Level
Taxes
- Summer Taxes
- $3,086
- Winter Taxes
- $497
Rooms and Land
- Library (Study)
- 10.00X8.00 Lower Floor
- Kitchen
- 10.00X13.00 1st Floor
- Bedroom2
- 9.00X10.00 2nd Floor
- Lavatory2
- 6.00X4.00 Lower Floor
- Laundry
- 8.00X6.00 Lower Floor
- Bedroom - Primary
- 10.00X12.00 2nd Floor
- Bedroom3
- 10.00X10.00 2nd Floor
- Bath2
- 10.00X8.00 2nd Floor
- Family
- 13.00X14.00 Lower Floor
- Living
- 13.00X15.00 1st Floor
- Cooling
- Central Air
- Heating
- Forced Air, Natural Gas
- Acreage
- 0.19
- Lot Dimensions
- 60.00 x 138.00
- Appliances
- Dishwasher, Dryer, Free-Standing Electric Oven, Free-Standing Refrigerator, Microwave, Washer
Features
- Exterior Materials
- Brick, Vinyl
- Exterior Features
- Awning/Overhang(s)
Mortgage Calculator
- Property History
| MLS Number | New Status | Previous Status | Activity Date | New List Price | Previous List Price | Sold Price | DOM |
| 20230101298 | Expired | Withdrawn | Apr 2 2024 2:14AM | 31 | |||
| 20230101298 | Withdrawn | Active | Jan 3 2024 11:09AM | 31 | |||
| 20230101298 | Active | Dec 3 2023 2:16AM | $1,800 | 31 | |||
| 20230081660 | Sold | Pending | Nov 11 2023 9:11PM | $192,500 | 15 | ||
| 20230081660 | Pending | Active | Oct 13 2023 10:36AM | 15 | |||
| 20230081660 | Active | Pending | Oct 6 2023 7:36AM | 15 | |||
| 20230081660 | Pending | Active | Oct 3 2023 4:36PM | 15 | |||
| 20230081660 | Active | Sep 25 2023 5:08PM | $194,900 | 15 | |||
| 2200084491 | Sold | Pending | Dec 18 2020 12:08PM | $147,000 | 2 | ||
| 2200084491 | Pending | Active | Oct 15 2020 7:36AM | 2 | |||
| 2200084491 | Active | Oct 12 2020 7:37PM | $150,000 | 2 |
Learn More About This Listing
Contact Customer Care
Mon-Fri 9am-9pm Sat/Sun 9am-7pm
248-304-6700
Listing Broker

Listing Courtesy of
Castle Real Estate
(248) 225-2608
Office Address 2183 Goldfinch Blvd
THE ACCURACY OF ALL INFORMATION, REGARDLESS OF SOURCE, IS NOT GUARANTEED OR WARRANTED. ALL INFORMATION SHOULD BE INDEPENDENTLY VERIFIED.
Listings last updated: . Some properties that appear for sale on this web site may subsequently have been sold and may no longer be available.
Our Michigan real estate agents can answer all of your questions about 6916 Arcola Street, Garden City MI 48135. Real Estate One, Max Broock Realtors, and J&J Realtors are part of the Real Estate One Family of Companies and dominate the Garden City, Michigan real estate market. To sell or buy a home in Garden City, Michigan, contact our real estate agents as we know the Garden City, Michigan real estate market better than anyone with over 100 years of experience in Garden City, Michigan real estate for sale.
The data relating to real estate for sale on this web site appears in part from the IDX programs of our Multiple Listing Services. Real Estate listings held by brokerage firms other than Real Estate One includes the name and address of the listing broker where available.
IDX information is provided exclusively for consumers personal, non-commercial use and may not be used for any purpose other than to identify prospective properties consumers may be interested in purchasing.
 IDX provided courtesy of Realcomp II Ltd. via Real Estate One and Realcomp II Ltd, © 2024 Realcomp II Ltd. Shareholders
IDX provided courtesy of Realcomp II Ltd. via Real Estate One and Realcomp II Ltd, © 2024 Realcomp II Ltd. Shareholders
