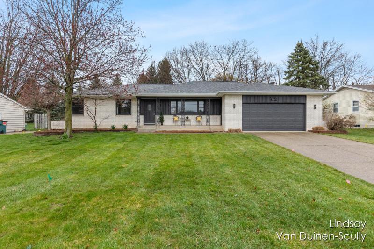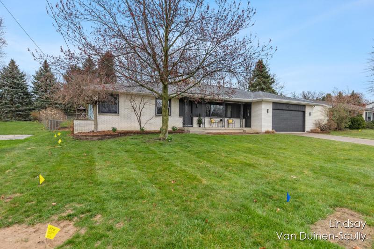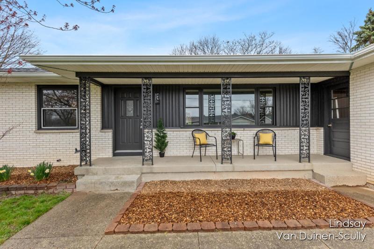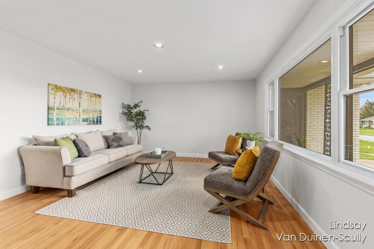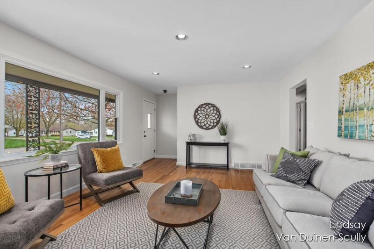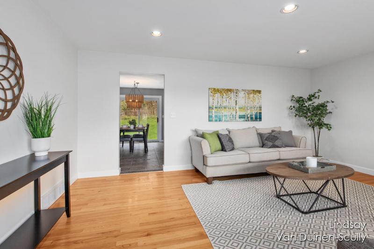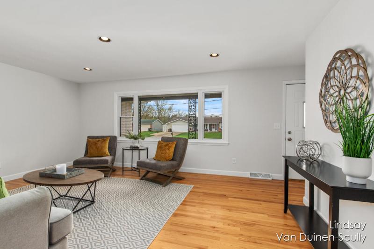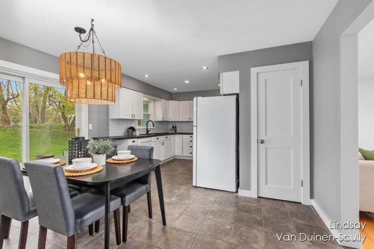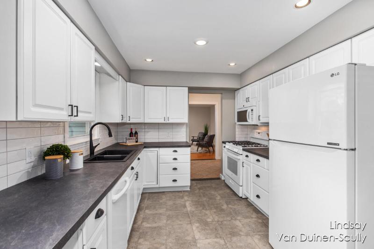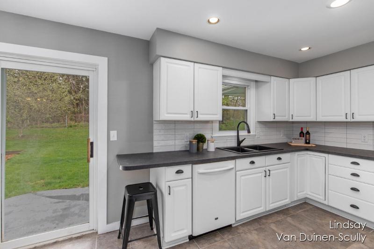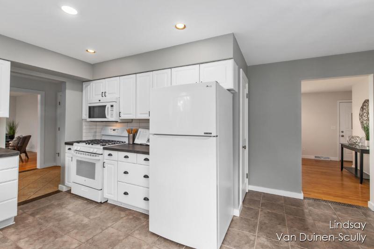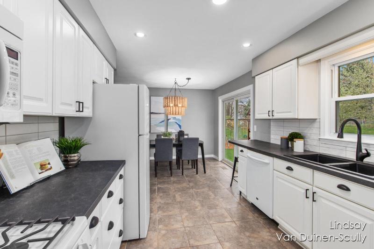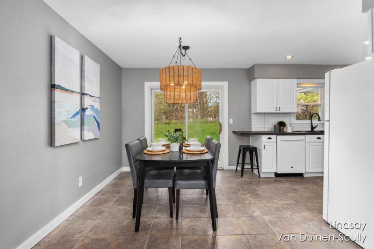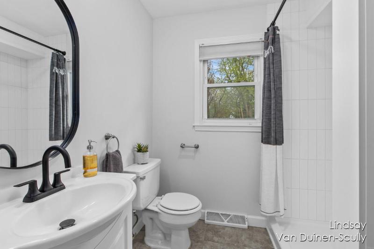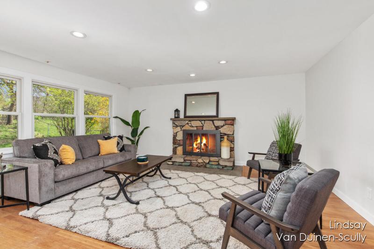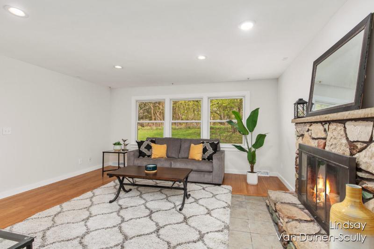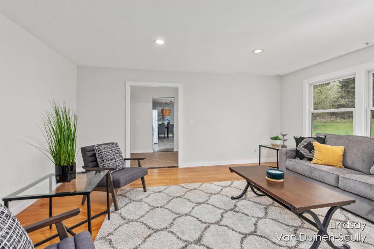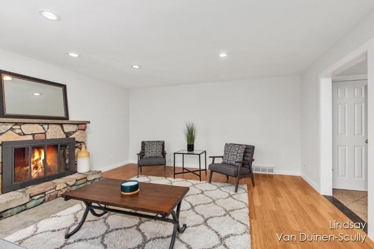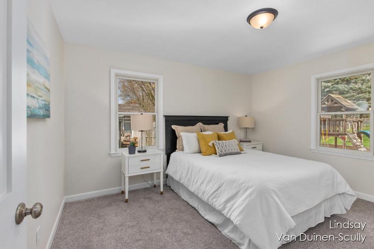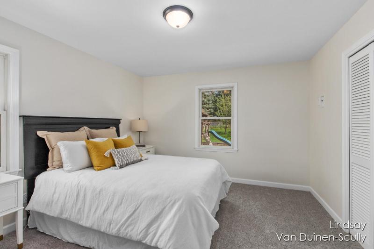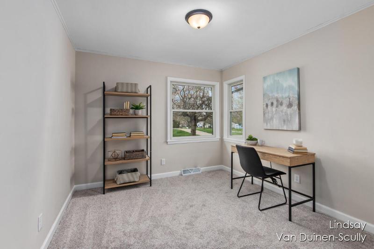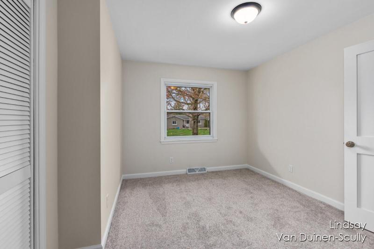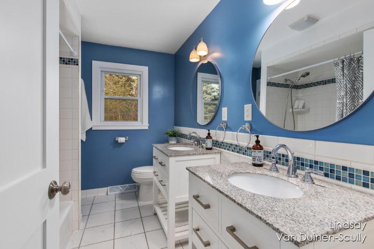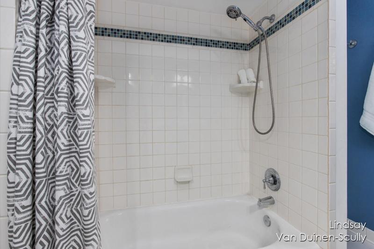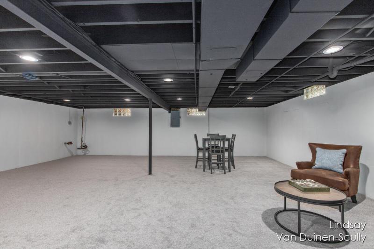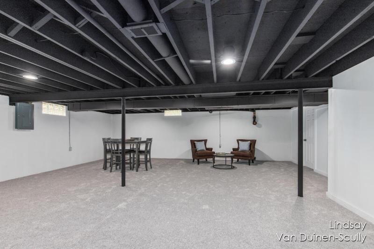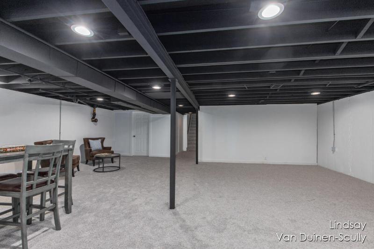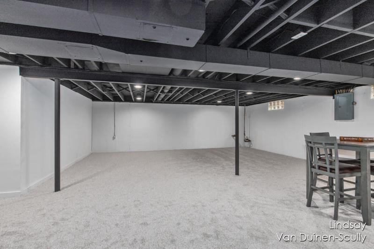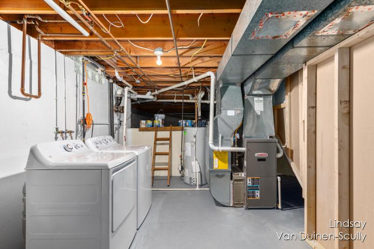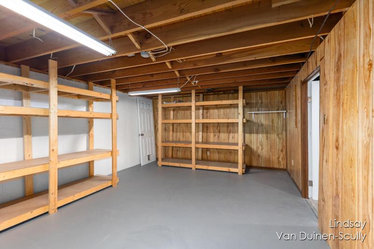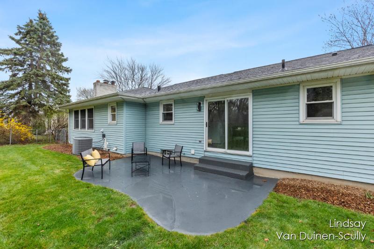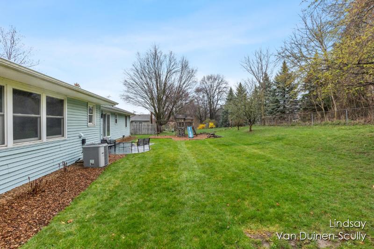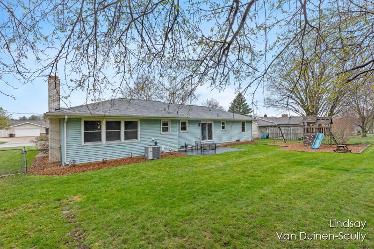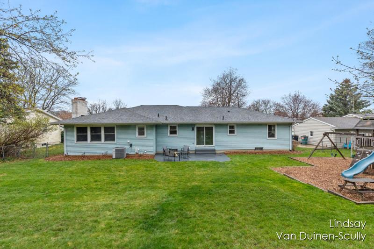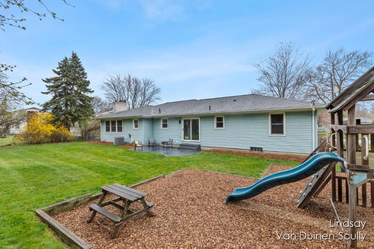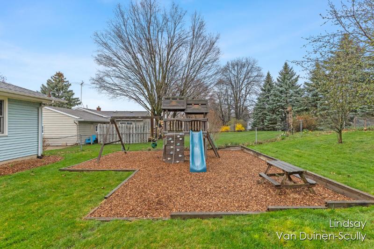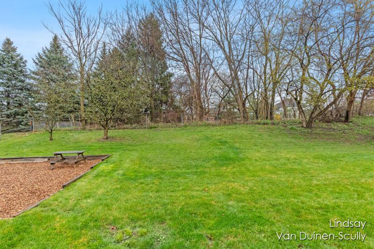For Sale Active
6892 Bonnie Avenue Se Map / directions
Grand Rapids, MI Learn More About Grand Rapids
49508 Market info
- 3 Bedrooms
- 2 Full Bath
- 2,560 SqFt
- MLS# 24018467
- Photos
- Map
- Satellite
Property Information
- Status
- Active
- Address
- 6892 Bonnie Avenue Se
- City
- Grand Rapids
- Zip
- 49508
- County
- Kent
- Township
- Gaines Twp
- Possession
- Close Of Escrow
- Price Reduction
- ($2,400) on 05/01/2024
- Zoning
- Res
- Property Type
- Single Family Residence
- Total Finished SqFt
- 2,560
- Lower Finished SqFt
- 1,000
- Above Grade SqFt
- 1,560
- Garage
- 2.0
- Garage Desc.
- Attached, Paved
- Water
- Public
- Sewer
- Septic System
- Year Built
- 1968
- Home Style
- Ranch
- Parking Desc.
- Attached, Paved
School Information
- School District
- Kentwood
- Elementary School
- Explorer Elementary
- Middle School
- Pinewood Middle School
Taxes
- Taxes
- $2,451
Rooms and Land
- Kitchen
- 1st Floor
- DiningArea
- 1st Floor
- FamilyRoom
- 1st Floor
- Laundry
- Lower Floor
- PrimaryBedroom
- 1st Floor
- Bathroom1
- 1st Floor
- Bedroom2
- 1st Floor
- Bedroom3
- 1st Floor
- Bathroom2
- 1st Floor
- 1st Floor Master
- Yes
- Basement
- Full
- Cooling
- Central Air
- Heating
- Forced Air, Natural Gas
- Acreage
- 0.26
- Lot Dimensions
- 90x132
- Appliances
- Dishwasher, Dryer, Microwave, Oven, Range, Refrigerator, Washer
Features
- Fireplace Desc.
- Family, Wood Burning
- Features
- Ceramic Floor, Eat-in Kitchen, Garage Door Opener, Wood Floor
- Exterior Materials
- Brick, Vinyl Siding
- Exterior Features
- Fenced Back, Patio, Play Equipment, Porch(es)
Mortgage Calculator
Get Pre-Approved
- Market Statistics
- Property History
- Schools Information
- Local Business
| MLS Number | New Status | Previous Status | Activity Date | New List Price | Previous List Price | Sold Price | DOM |
| 24018467 | May 1 2024 12:43PM | $387,500 | $389,900 | 14 | |||
| 24018467 | Active | Apr 18 2024 12:07PM | $389,900 | 14 | |||
| 24017271 | Expired | Active | Apr 17 2024 4:02AM | 4 | |||
| 24017271 | Active | Apr 12 2024 8:07AM | $389,900 | 4 | |||
| 24002162 | Sold | Pending | Feb 6 2024 7:02PM | $309,000 | 0 | ||
| 24002162 | Pending | Jan 8 2024 12:31PM | $309,000 | 0 | |||
| 23029192 | Sold | Pending | Sep 11 2023 1:34PM | $300,000 | 2 | ||
| 23029192 | Pending | Active | Aug 12 2023 10:33AM | 2 | |||
| 23029192 | Active | Aug 10 2023 12:01PM | $299,000 | 2 |
Learn More About This Listing
Contact Customer Care
Mon-Fri 9am-9pm Sat/Sun 9am-7pm
248-304-6700
Listing Broker

Listing Courtesy of
Re/Max Of Grand Rapids (fh)
Office Address 4362 Cascade Road Se
Listing Agent Lindsay Vanduinen-Scully
THE ACCURACY OF ALL INFORMATION, REGARDLESS OF SOURCE, IS NOT GUARANTEED OR WARRANTED. ALL INFORMATION SHOULD BE INDEPENDENTLY VERIFIED.
Listings last updated: . Some properties that appear for sale on this web site may subsequently have been sold and may no longer be available.
Our Michigan real estate agents can answer all of your questions about 6892 Bonnie Avenue Se, Grand Rapids MI 49508. Real Estate One, Max Broock Realtors, and J&J Realtors are part of the Real Estate One Family of Companies and dominate the Grand Rapids, Michigan real estate market. To sell or buy a home in Grand Rapids, Michigan, contact our real estate agents as we know the Grand Rapids, Michigan real estate market better than anyone with over 100 years of experience in Grand Rapids, Michigan real estate for sale.
The data relating to real estate for sale on this web site appears in part from the IDX programs of our Multiple Listing Services. Real Estate listings held by brokerage firms other than Real Estate One includes the name and address of the listing broker where available.
IDX information is provided exclusively for consumers personal, non-commercial use and may not be used for any purpose other than to identify prospective properties consumers may be interested in purchasing.
 All information deemed materially reliable but not guaranteed. Interested parties are encouraged to verify all information. Copyright© 2024 MichRIC LLC, All rights reserved.
All information deemed materially reliable but not guaranteed. Interested parties are encouraged to verify all information. Copyright© 2024 MichRIC LLC, All rights reserved.
