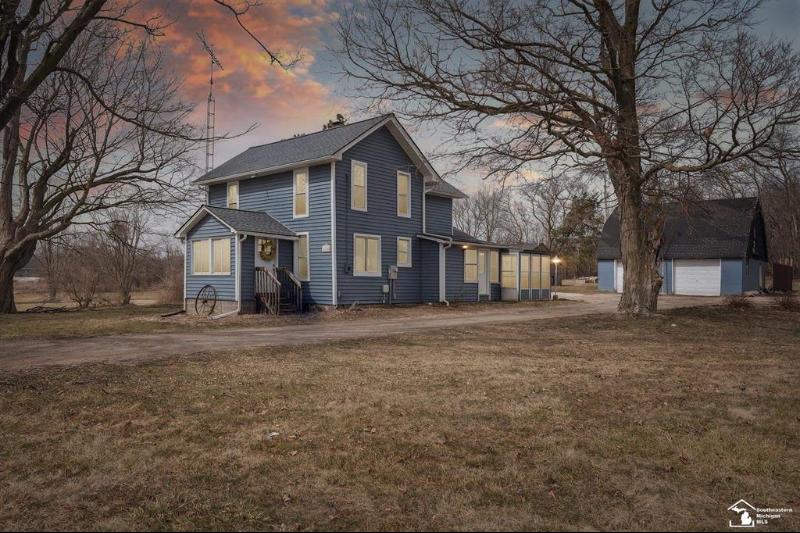$250,000
Calculate Payment
- 3 Bedrooms
- 2 Full Bath
- 1,510 SqFt
- MLS# 57050104154
- Photos
- Map
- Satellite
Property Information
- Status
- Sold
- Address
- 6706 W Monroe Rd
- City
- Tipton
- Zip
- 49287
- County
- Lenawee
- Township
- Tipton
- Property Type
- Residential
- Listing Date
- 03/25/2023
- Subdivision
- None
- Total Finished SqFt
- 1,510
- Above Grade SqFt
- 1,510
- Garage
- 2.0
- Garage Desc.
- Detached
- Water
- Well (Existing)
- Sewer
- Septic Tank (Existing)
- Year Built
- 1900
- Architecture
- 2 Story
- Home Style
- Farmhouse, Traditional
Taxes
- Summer Taxes
- $538
- Winter Taxes
- $768
Rooms and Land
- Bath2
- 0X0 1st Floor
- Bath3
- 0X0 2nd Floor
- Bedroom2
- 13.00X13.00 2nd Floor
- Bedroom3
- 14.00X10.00 2nd Floor
- Bedroom4
- 10.00X13.00 2nd Floor
- Dining
- 8.00X8.00 1st Floor
- Kitchen
- 13.00X14.00 1st Floor
- Laundry
- 9.00X13.00 1st Floor
- Living
- 15.00X13.00 1st Floor
- Other
- 10.00X8.00 1st Floor
- SittingRoom
- 7.00X9.00 1st Floor
- Cooling
- Ceiling Fan(s), Wall Unit(s)
- Heating
- Forced Air, Natural Gas, Wall/Floor Furnace
- Acreage
- 2.36
- Lot Dimensions
- 270.6x351.78x288.42x355.0
- Appliances
- Dishwasher, Dryer, Microwave, Oven, Range/Stove, Refrigerator, Washer
Features
- Interior Features
- Humidifier
- Exterior Materials
- Vinyl
Mortgage Calculator
- Property History
- Local Business
| MLS Number | New Status | Previous Status | Activity Date | New List Price | Previous List Price | Sold Price | DOM |
| 57050104154 | Sold | Pending | Jun 16 2023 10:06AM | $250,000 | 51 | ||
| 57050104154 | Pending | Contingency | May 15 2023 9:36AM | 51 | |||
| 57050104154 | Contingency | Active | Apr 14 2023 10:36PM | 51 | |||
| 57050104154 | Mar 30 2023 11:06AM | $250,000 | $250,900 | 51 | |||
| 57050104154 | Active | Mar 25 2023 8:36AM | $250,900 | 51 | |||
| 56050077073 | Expired | Withdrawn | Dec 7 2022 6:07AM | 50 | |||
| 56050077073 | Withdrawn | Active | Jul 26 2022 9:27AM | 50 | |||
| 56050077073 | Jul 13 2022 5:39PM | $269,000 | $275,000 | 50 | |||
| 56050077073 | Jul 7 2022 10:40AM | $275,000 | $275,900 | 50 | |||
| 56050077073 | Jun 22 2022 9:53AM | $275,900 | $280,000 | 50 | |||
| 56050077073 | Active | Jun 6 2022 12:38PM | $280,000 | 50 |
Learn More About This Listing
Contact Customer Care
Mon-Fri 9am-9pm Sat/Sun 9am-7pm
248-304-6700
Listing Broker

Listing Courtesy of
Nexthome Elevate - Temperance
(567) 277-8557
Office Address 3640 W. Erie Rd
THE ACCURACY OF ALL INFORMATION, REGARDLESS OF SOURCE, IS NOT GUARANTEED OR WARRANTED. ALL INFORMATION SHOULD BE INDEPENDENTLY VERIFIED.
Listings last updated: . Some properties that appear for sale on this web site may subsequently have been sold and may no longer be available.
Our Michigan real estate agents can answer all of your questions about 6706 W Monroe Rd, Tipton MI 49287. Real Estate One, Max Broock Realtors, and J&J Realtors are part of the Real Estate One Family of Companies and dominate the Tipton, Michigan real estate market. To sell or buy a home in Tipton, Michigan, contact our real estate agents as we know the Tipton, Michigan real estate market better than anyone with over 100 years of experience in Tipton, Michigan real estate for sale.
The data relating to real estate for sale on this web site appears in part from the IDX programs of our Multiple Listing Services. Real Estate listings held by brokerage firms other than Real Estate One includes the name and address of the listing broker where available.
IDX information is provided exclusively for consumers personal, non-commercial use and may not be used for any purpose other than to identify prospective properties consumers may be interested in purchasing.
 IDX provided courtesy of Realcomp II Ltd. via Real Estate One and Southeastern Border Association of REALTORS®, © 2024 Realcomp II Ltd. Shareholders
IDX provided courtesy of Realcomp II Ltd. via Real Estate One and Southeastern Border Association of REALTORS®, © 2024 Realcomp II Ltd. Shareholders
