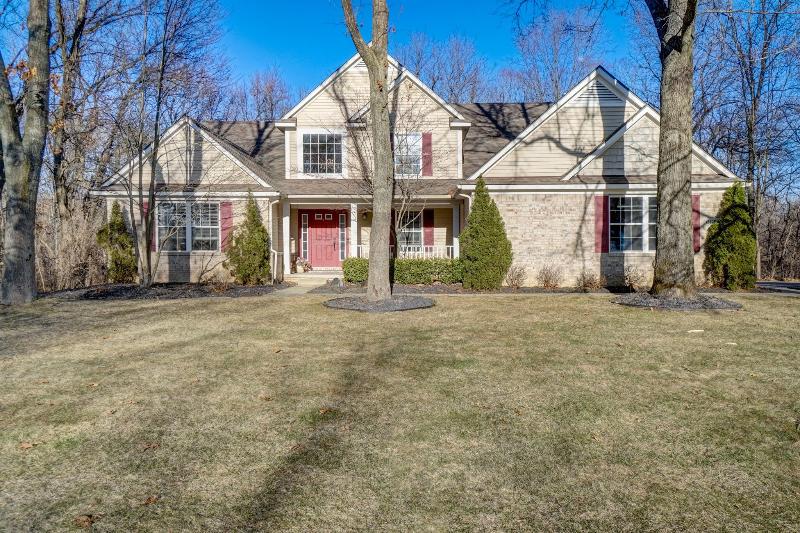- 4 Bedrooms
- 3 Full Bath
- 1 Half Bath
- 4,808 SqFt
- MLS# 24009261
Property Information
- Status
- Sold
- Address
- 6654 Woodvine Drive
- City
- Chelsea
- Zip
- 48118
- County
- Washtenaw
- Township
- Chelsea
- Possession
- Close Plus 30 D
- Zoning
- Residential
- Property Type
- Single Family Residence
- Total Finished SqFt
- 4,808
- Above Grade SqFt
- 2,800
- Garage
- 3.0
- Garage Desc.
- Attached, Paved
- Water
- Well
- Sewer
- Public Sewer
- Year Built
- 2006
- Home Style
- Contemporary
- Parking Desc.
- Attached, Paved
Taxes
- Taxes
- $6,734
- Association Fee
- $Semi Annual
Rooms and Land
- DiningRoom
- 1st Floor
- Den
- 1st Floor
- LivingRoom
- 1st Floor
- PrimaryBedroom
- 1st Floor
- PrimaryBathroom
- 1st Floor
- DiningArea
- 1st Floor
- Kitchen
- 1st Floor
- Laundry
- 1st Floor
- Bathroom1
- 1st Floor
- Bedroom2
- 2nd Floor
- Bedroom3
- 2nd Floor
- Bedroom4
- 2nd Floor
- Bathroom2
- 2nd Floor
- Bathroom3
- Lower Floor
- 1st Floor Master
- Yes
- Basement
- Full, Other, Walk Out
- Cooling
- Central Air
- Heating
- Forced Air, Natural Gas
- Acreage
- 1.06
- Lot Dimensions
- Irregular
- Appliances
- Dishwasher, Dryer, Microwave, Range, Refrigerator, Washer
Features
- Fireplace Desc.
- Gas Log
- Features
- Eat-in Kitchen, Kitchen Island, Pantry
- Exterior Materials
- Brick, Vinyl Siding
- Exterior Features
- Deck(s), Patio, Porch(es)
Mortgage Calculator
- Property History
- Schools Information
- Local Business
| MLS Number | New Status | Previous Status | Activity Date | New List Price | Previous List Price | Sold Price | DOM |
| 24009261 | Sold | Pending | Apr 17 2024 11:13AM | $565,000 | 5 | ||
| 24009261 | Pending | Active | Mar 4 2024 12:34PM | 5 | |||
| 24009261 | Active | Coming Soon | Mar 2 2024 4:02AM | 5 | |||
| 24009261 | Coming Soon | Feb 26 2024 4:04PM | $565,000 | 5 |
Learn More About This Listing
Contact Customer Care
Mon-Fri 9am-9pm Sat/Sun 9am-7pm
248-304-6700
Listing Broker

Listing Courtesy of
Kw Professionals
Office Address 789 W. Ann Arbor Trail
Listing Agent Jeff Glover
THE ACCURACY OF ALL INFORMATION, REGARDLESS OF SOURCE, IS NOT GUARANTEED OR WARRANTED. ALL INFORMATION SHOULD BE INDEPENDENTLY VERIFIED.
Listings last updated: . Some properties that appear for sale on this web site may subsequently have been sold and may no longer be available.
Our Michigan real estate agents can answer all of your questions about 6654 Woodvine Drive, Chelsea MI 48118. Real Estate One, Max Broock Realtors, and J&J Realtors are part of the Real Estate One Family of Companies and dominate the Chelsea, Michigan real estate market. To sell or buy a home in Chelsea, Michigan, contact our real estate agents as we know the Chelsea, Michigan real estate market better than anyone with over 100 years of experience in Chelsea, Michigan real estate for sale.
The data relating to real estate for sale on this web site appears in part from the IDX programs of our Multiple Listing Services. Real Estate listings held by brokerage firms other than Real Estate One includes the name and address of the listing broker where available.
IDX information is provided exclusively for consumers personal, non-commercial use and may not be used for any purpose other than to identify prospective properties consumers may be interested in purchasing.
 All information deemed materially reliable but not guaranteed. Interested parties are encouraged to verify all information. Copyright© 2024 MichRIC LLC, All rights reserved.
All information deemed materially reliable but not guaranteed. Interested parties are encouraged to verify all information. Copyright© 2024 MichRIC LLC, All rights reserved.
