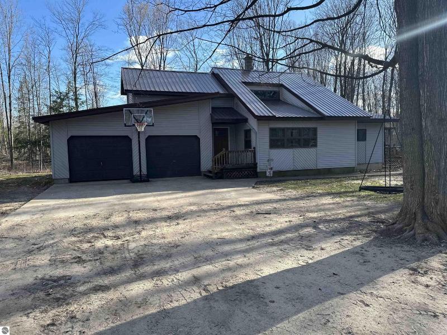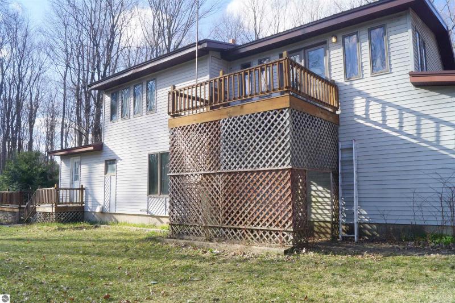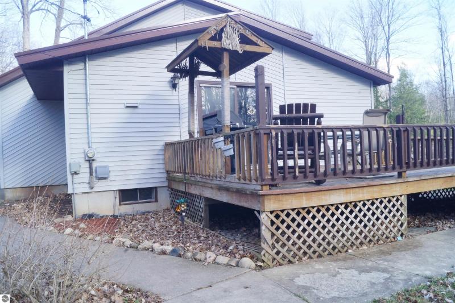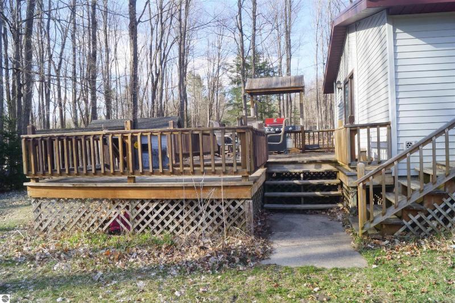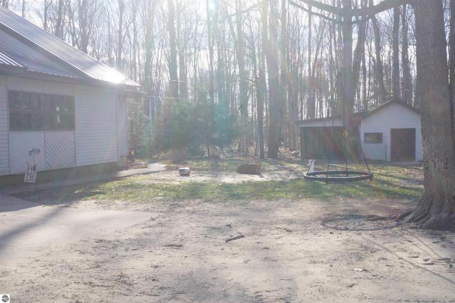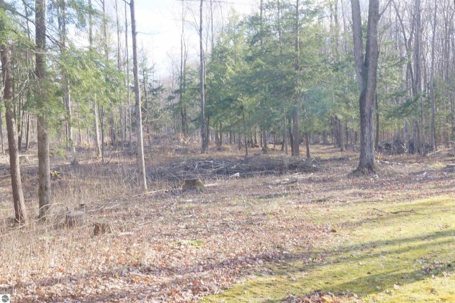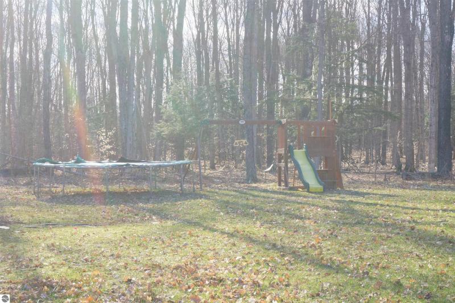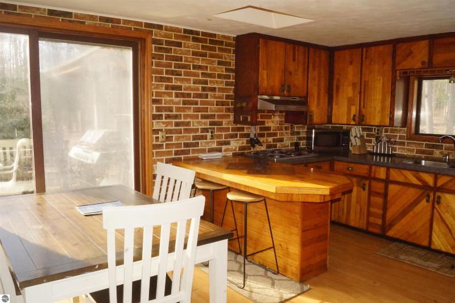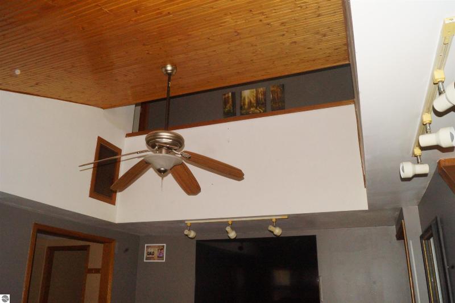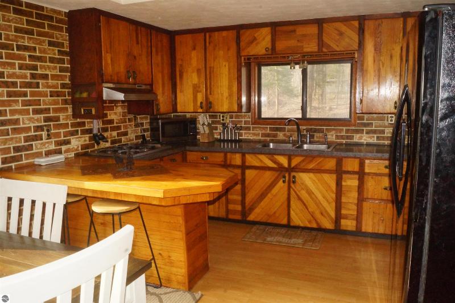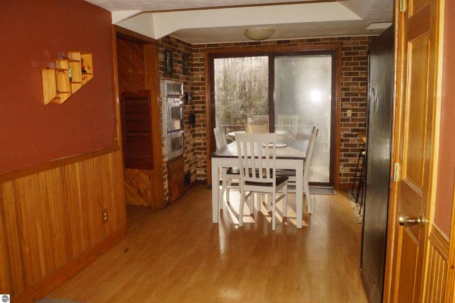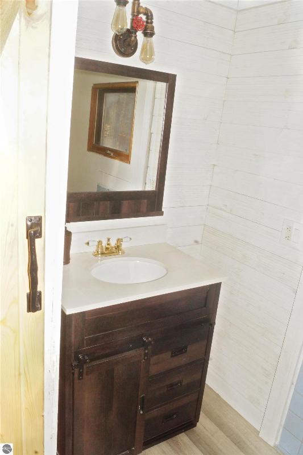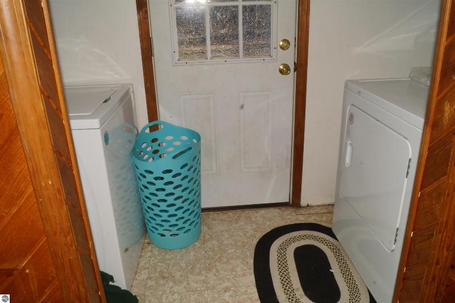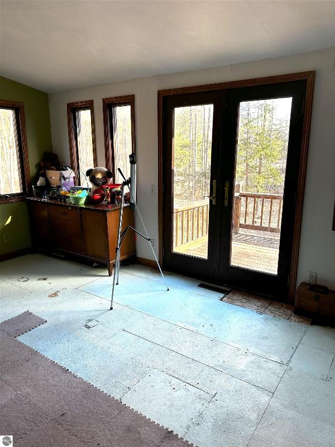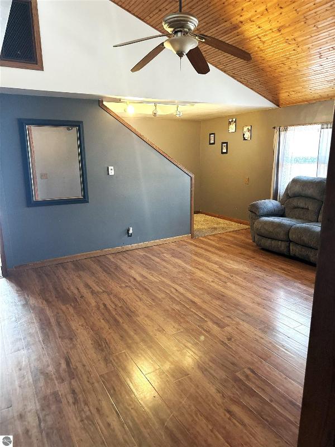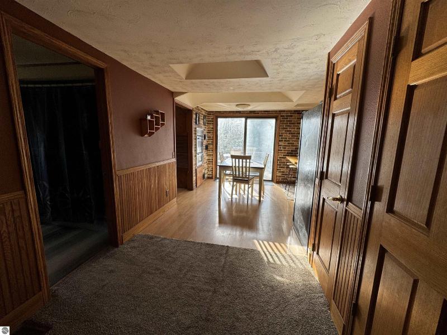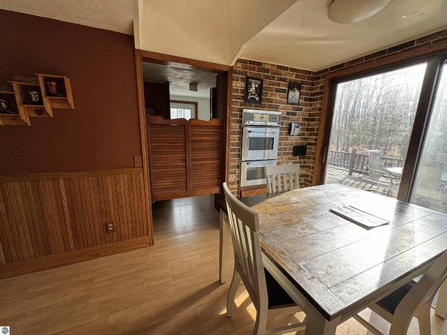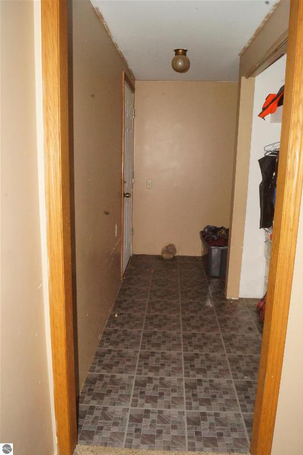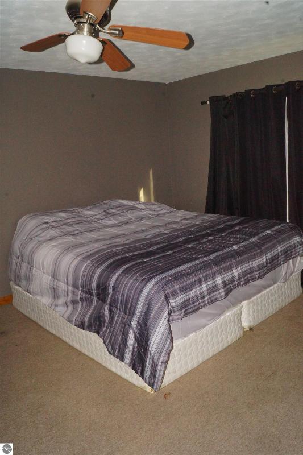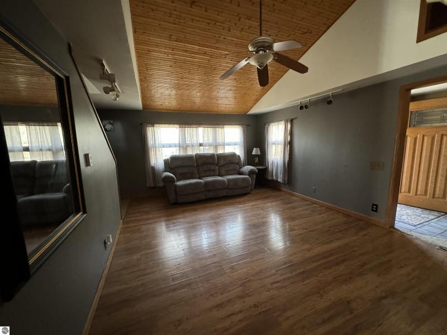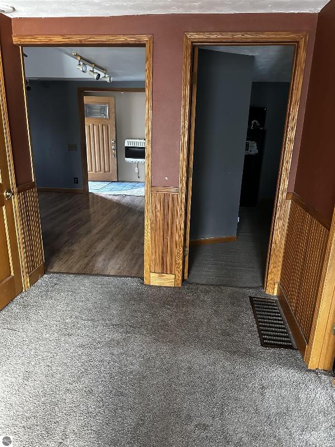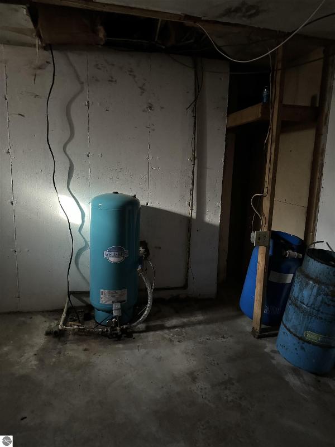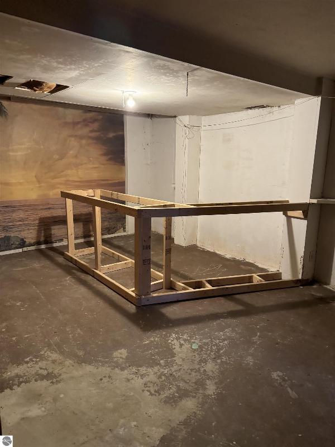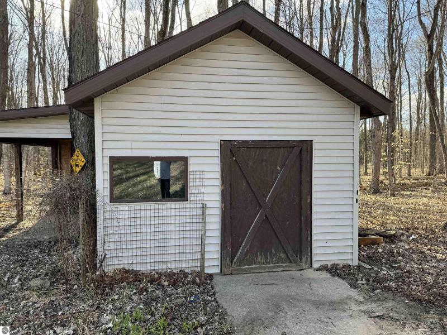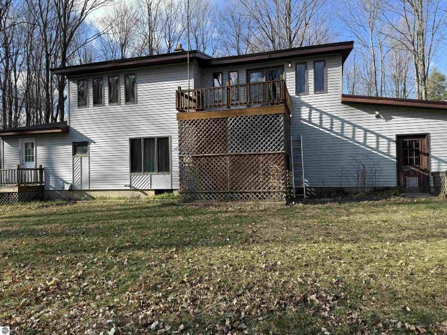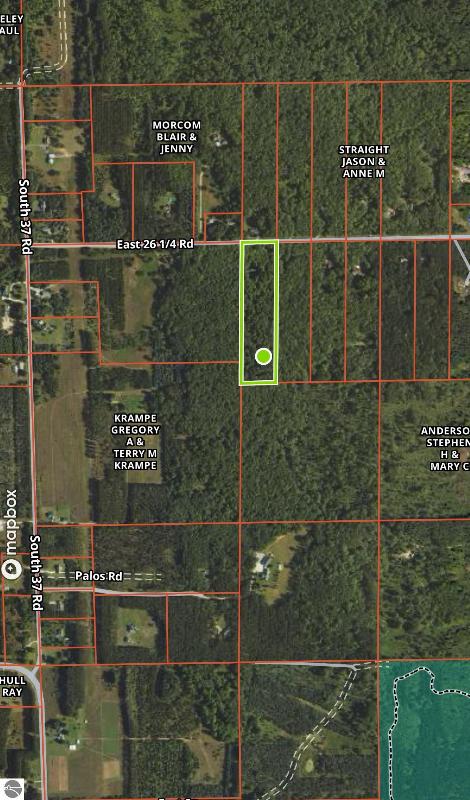For Sale Active
6340 E 26 1/4 Road Map / directions
Cadillac, MI Learn More About Cadillac
49601 Market info
- 3 Bedrooms
- 2 Full Bath
- 1,800 SqFt
- MLS# 1921092
- Photos
- Map
- Satellite
Property Information
- Status
- Active
- Address
- 6340 E 26 1/4 Road
- City
- Cadillac
- Zip
- 49601
- County
- Wexford
- Township
- Haring
- Possession
- Within 30 Days,
- Price Reduction
- ($20,000) on 04/21/2024
- Zoning
- Horses Allowed, Outbuildings Allowed, Residential, Rural
- Property Type
- Residential
- Listing Date
- 04/12/2024
- Total Finished SqFt
- 1,800
- Above Grade SqFt
- 1,800
- Unfinished SqFt
- 1,100
- Garage
- 2.0
- Garage Desc.
- Attached, Concrete Floors, Door Opener
- Waterfront Desc
- None
- Water
- Private Well
- Sewer
- Private Septic
- Year Built
- 1976
- Home Style
- 2 Story, Contemporary
Taxes
- Taxes
- $1,931
- Summer Taxes
- $977
- Winter Taxes
- $954
Rooms and Land
- MasterBedroom
- 12X14 1st Floor
- Bedroom2
- 13.10X12 2nd Floor
- Bedroom3
- 18X16.6 2nd Floor
- Dining
- comboXcombo 1st Floor
- Family
- 1st Floor
- Kitchen
- 18.6X16.2 1st Floor
- Laundry
- 10X9.2 1st Floor
- Living
- 18.2X18.5 1st Floor
- 1st Floor Master
- Yes
- Basement
- Full, Unfinished
- Cooling
- Forced Air, Propane, Wall
- Heating
- Forced Air, Propane, Wall
- Acreage
- 10.0
- Lot Dimensions
- 330 x 1320
- Appliances
- Ceiling Fan, Cook Top, Dryer, Electric Water Heater, Exhaust Fan, Microwave, Other, Oven/Range, Refrigerator, Smoke Alarms(s), Wall Oven, Washer
Features
- Fireplace Desc.
- Electric
- Interior Features
- Foyer Entrance, Pantry, Skylights, Vaulted Ceilings, Walk-In Closet(s)
- Exterior Materials
- Vinyl
- Exterior Features
- Balcony, Covered Porch, Deck, Porch, Seasonal View
- Additional Buildings
- Garden/Storage Shed
Mortgage Calculator
Get Pre-Approved
- Property History
- Schools Information
- Local Business
| MLS Number | New Status | Previous Status | Activity Date | New List Price | Previous List Price | Sold Price | DOM |
| 1921092 | Apr 21 2024 4:27PM | $270,000 | $290,000 | 21 | |||
| 1921092 | Active | Apr 12 2024 1:59PM | $290,000 | 21 | |||
| 1905969 | Withdrawn | Active | Nov 7 2022 11:46AM | 21 | |||
| 22044448 | Oct 26 2022 3:30PM | $239,900 | $249,900 | 22 | |||
| 1905969 | Oct 26 2022 3:16PM | $239,900 | $249,900 | 21 | |||
| 22044448 | Active | Oct 17 2022 4:41PM | $249,900 | 22 | |||
| 1905969 | Active | Oct 17 2022 3:47PM | $249,900 | 21 |
Learn More About This Listing
Contact Customer Care
Mon-Fri 9am-9pm Sat/Sun 9am-7pm
800-871-9992
Listing Broker

Listing Courtesy of
Century 21 Northland
Office Address 241 E State Street
THE ACCURACY OF ALL INFORMATION, REGARDLESS OF SOURCE, IS NOT GUARANTEED OR WARRANTED. ALL INFORMATION SHOULD BE INDEPENDENTLY VERIFIED.
Listings last updated: . Some properties that appear for sale on this web site may subsequently have been sold and may no longer be available.
Our Michigan real estate agents can answer all of your questions about 6340 E 26 1/4 Road, Cadillac MI 49601. Real Estate One, Max Broock Realtors, and J&J Realtors are part of the Real Estate One Family of Companies and dominate the Cadillac, Michigan real estate market. To sell or buy a home in Cadillac, Michigan, contact our real estate agents as we know the Cadillac, Michigan real estate market better than anyone with over 100 years of experience in Cadillac, Michigan real estate for sale.
The data relating to real estate for sale on this web site appears in part from the IDX programs of our Multiple Listing Services. Real Estate listings held by brokerage firms other than Real Estate One includes the name and address of the listing broker where available.
IDX information is provided exclusively for consumers personal, non-commercial use and may not be used for any purpose other than to identify prospective properties consumers may be interested in purchasing.
 Northern Great Lakes REALTORS® MLS. All rights reserved.
Northern Great Lakes REALTORS® MLS. All rights reserved.
