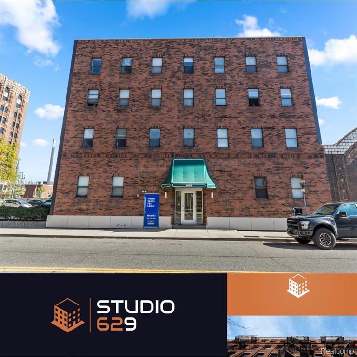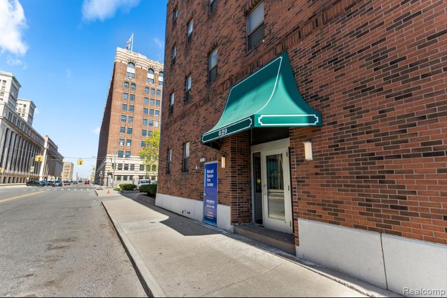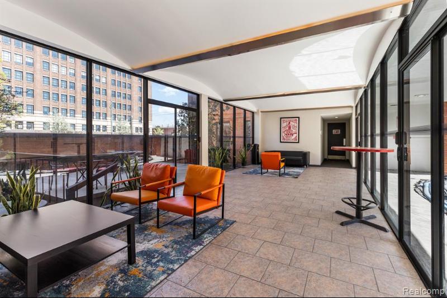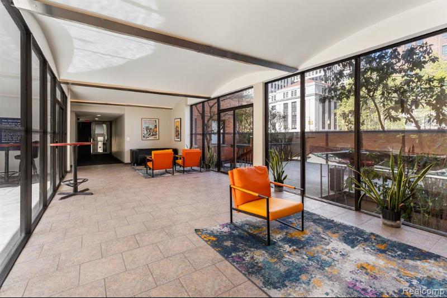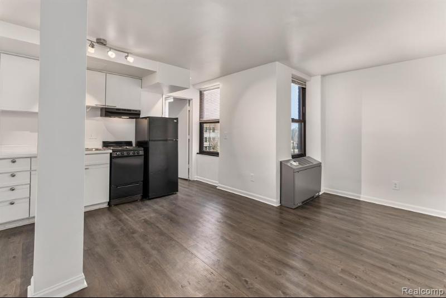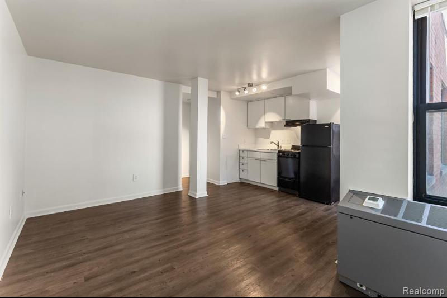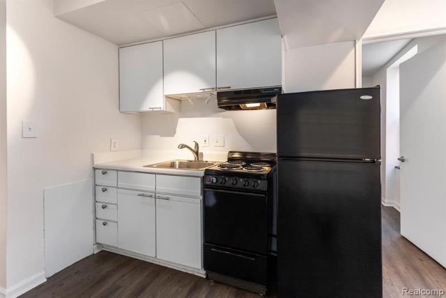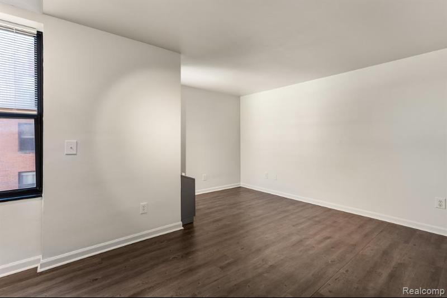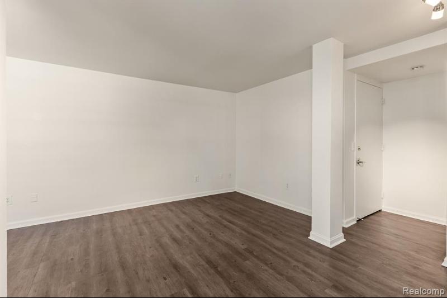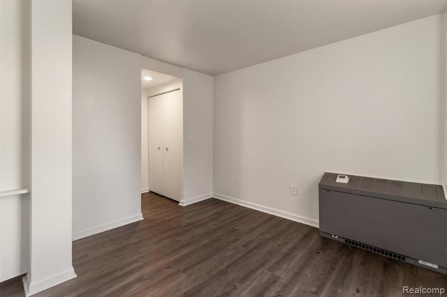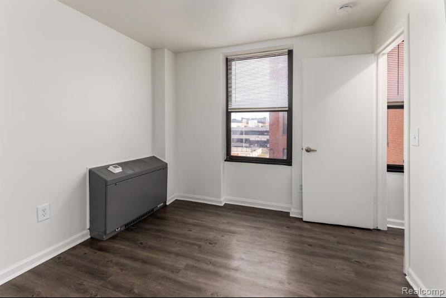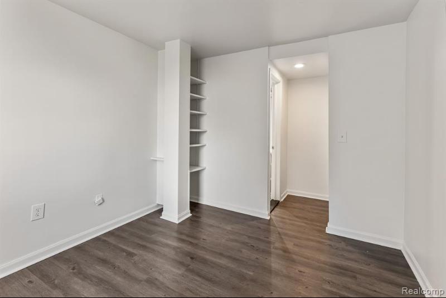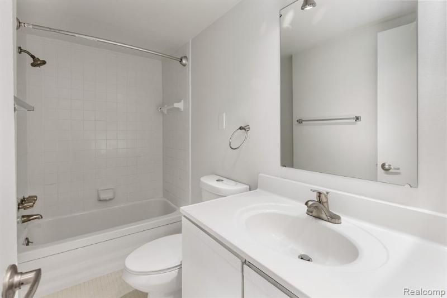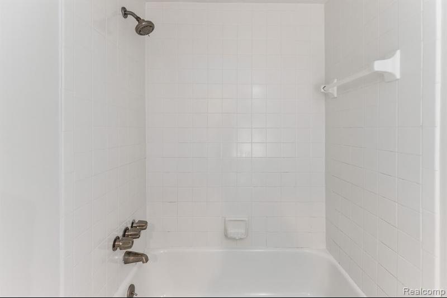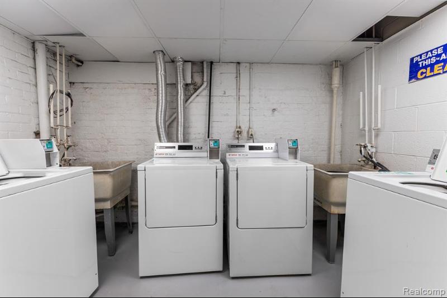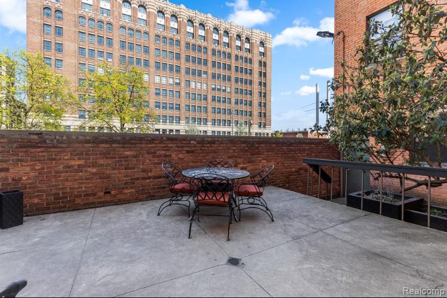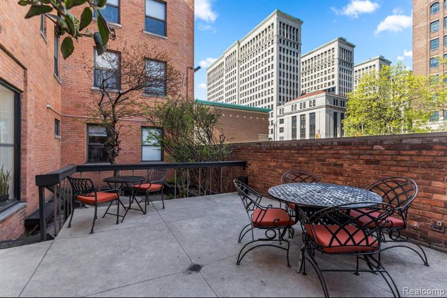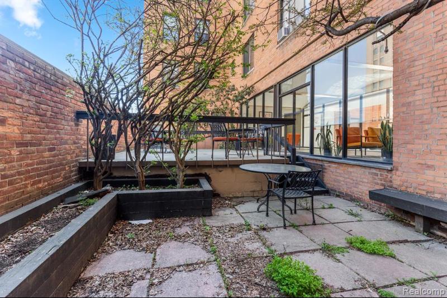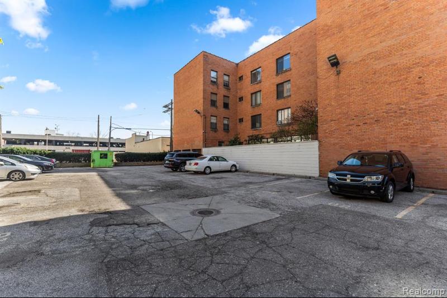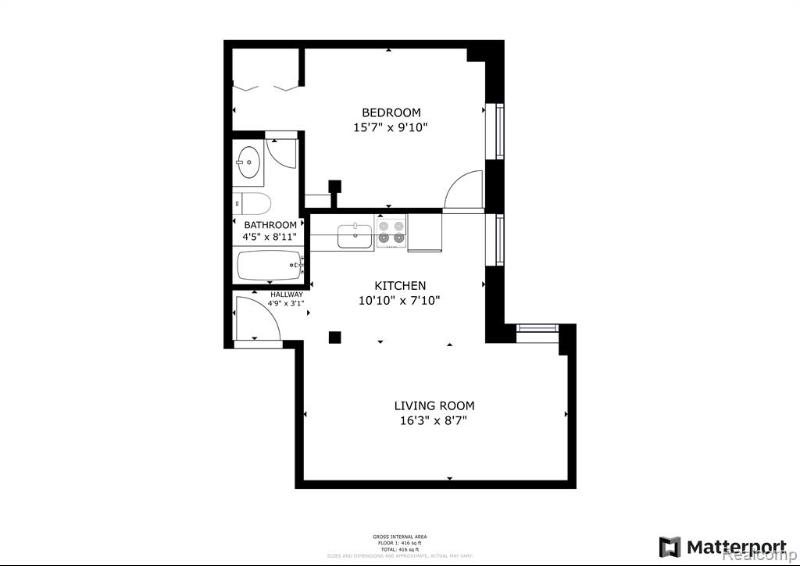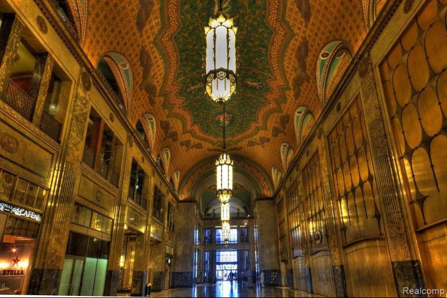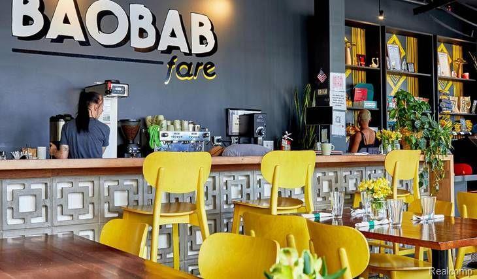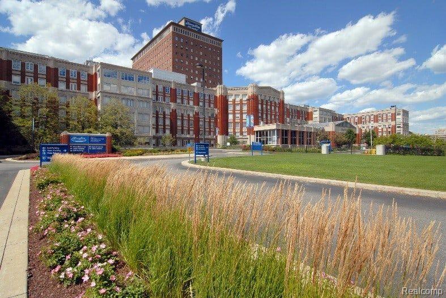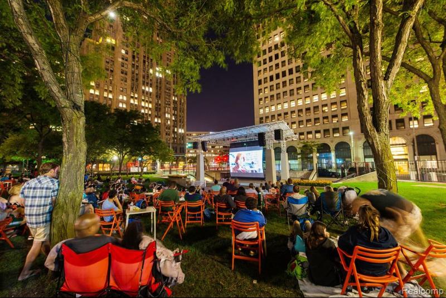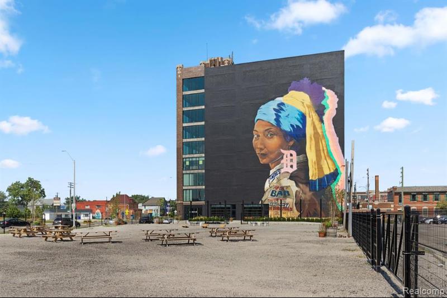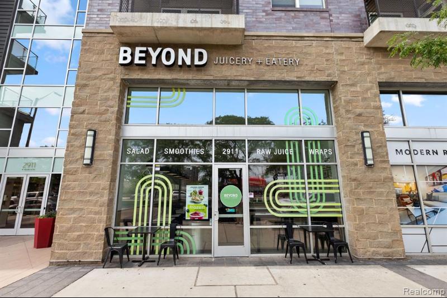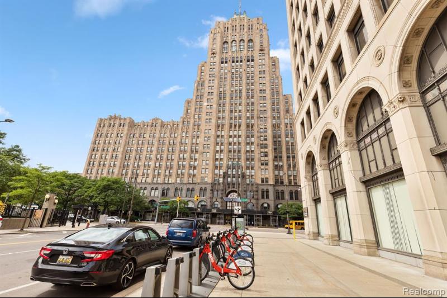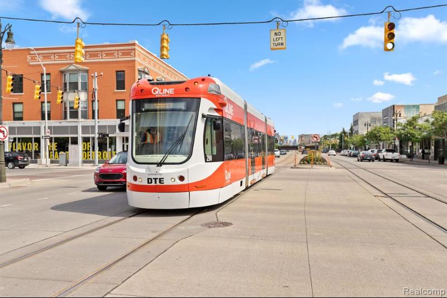For Rent Active
629 W Milwaukee Street 302 Map / directions
Detroit, MI Learn More About Detroit
48202 Market info
$1,070
- 1 Bedrooms
- 1 Full Bath
- 425 SqFt
- MLS# 20240025738
Property Information
- Status
- Active
- Address
- 629 W Milwaukee Street 302
- City
- Detroit
- Zip
- 48202
- County
- Wayne
- Township
- Detroit
- Possession
- At Close
- For Lease/Rent
- Y
- Pets Allowed
- Call
- Property Type
- Condominium
- Listing Date
- 04/25/2024
- Subdivision
- Leavitts Pt Of Frac Sec 31
- Total Finished SqFt
- 425
- Above Grade SqFt
- 425
- Garage Desc.
- 1 Assigned Space
- Water
- Public (Municipal)
- Sewer
- Public Sewer (Sewer-Sanitary)
- Year Built
- 1933
- Architecture
- 1 Story
- Home Style
- Loft
- Parking Desc.
- Assigned Spaces
Rooms and Land
- Laundry
- 0X0 Lower Floor
- Bath - Primary
- 8.00X4.00 1st Floor
- Bedroom - Primary
- 9.00X15.00 1st Floor
- Kitchen
- 7.00X10.00 1st Floor
- Living
- 8.00X16.00 1st Floor
- Basement
- Common, Unfinished
- Cooling
- Chiller Cooling System
- Heating
- Natural Gas, Wall/Floor Furnace
- Appliances
- Free-Standing Electric Range, Free-Standing Refrigerator
Features
- Interior Features
- Elevator/Lift, Furnished - No
- Exterior Materials
- Brick
- Exterior Features
- Pool – Community, Pool - Inground
- Market Statistics
- Property History
- Schools Information
- Local Business
| MLS Number | New Status | Previous Status | Activity Date | New List Price | Previous List Price | Sold Price | DOM |
| 20240025738 | Active | Apr 25 2024 4:36PM | $1,070 | 12 |
Learn More About This Listing
Contact Customer Care
Mon-Fri 9am-9pm Sat/Sun 9am-7pm
248-304-6700
Listing Broker

Listing Courtesy of
Berkshire Hathaway Homeservices The Loft Warehouse
(313) 658-6400
Office Address 3434 Russell St Ste 101
THE ACCURACY OF ALL INFORMATION, REGARDLESS OF SOURCE, IS NOT GUARANTEED OR WARRANTED. ALL INFORMATION SHOULD BE INDEPENDENTLY VERIFIED.
Listings last updated: . Some properties that appear for sale on this web site may subsequently have been sold and may no longer be available.
Our Michigan real estate agents can answer all of your questions about 629 W Milwaukee Street 302, Detroit MI 48202. Real Estate One, Max Broock Realtors, and J&J Realtors are part of the Real Estate One Family of Companies and dominate the Detroit, Michigan real estate market. To sell or buy a home in Detroit, Michigan, contact our real estate agents as we know the Detroit, Michigan real estate market better than anyone with over 100 years of experience in Detroit, Michigan real estate for sale.
The data relating to real estate for sale on this web site appears in part from the IDX programs of our Multiple Listing Services. Real Estate listings held by brokerage firms other than Real Estate One includes the name and address of the listing broker where available.
IDX information is provided exclusively for consumers personal, non-commercial use and may not be used for any purpose other than to identify prospective properties consumers may be interested in purchasing.
 IDX provided courtesy of Realcomp II Ltd. via Real Estate One and Realcomp II Ltd, © 2024 Realcomp II Ltd. Shareholders
IDX provided courtesy of Realcomp II Ltd. via Real Estate One and Realcomp II Ltd, © 2024 Realcomp II Ltd. Shareholders
