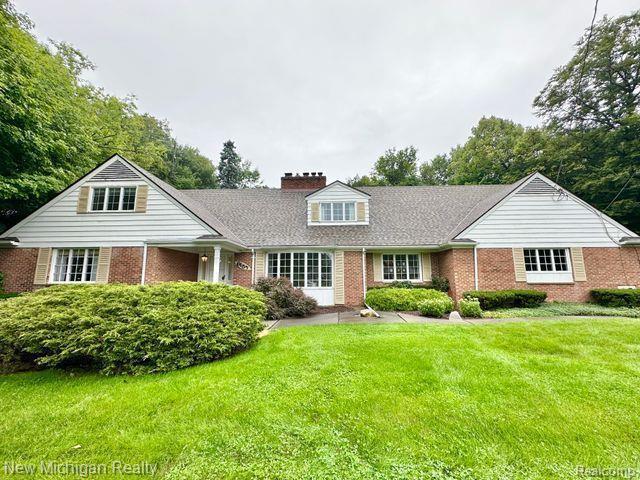$310,000
Calculate Payment
- 5 Bedrooms
- 3 Full Bath
- 1 Half Bath
- 4,834 SqFt
- MLS# 20230068940
- Photos
- Map
- Satellite
Property Information
- Status
- Sold
- Address
- 6155 Mapleridge Drive
- City
- Flint
- Zip
- 48532
- County
- Genesee
- Township
- Flint Twp
- Possession
- Close Plus 30 D
- Property Type
- Residential
- Listing Date
- 08/17/2023
- Subdivision
- Western Hills
- Total Finished SqFt
- 4,834
- Lower Finished SqFt
- 834
- Above Grade SqFt
- 4,000
- Garage
- 2.0
- Garage Desc.
- Attached, Door Opener
- Water
- Public (Municipal)
- Sewer
- Public Sewer (Sewer-Sanitary)
- Year Built
- 1961
- Architecture
- 2 Story
- Home Style
- Traditional
Taxes
- Summer Taxes
- $2,055
- Winter Taxes
- $1,712
Rooms and Land
- Kitchen
- 14.00X17.00 1st Floor
- Laundry
- 13.00X8.00 1st Floor
- Lavatory2
- 37.00X3.00 1st Floor
- Family
- 21.00X14.00 1st Floor
- Library (Study)
- 14.00X12.00 1st Floor
- Bedroom - Primary
- 15.00X14.00 1st Floor
- Bath - Primary
- 8.00X11.00 1st Floor
- Living
- 13.00X18.00 1st Floor
- Dining
- 12.00X13.00 1st Floor
- Bedroom2
- 10.00X21.00 2nd Floor
- Bedroom3
- 14.00X14.00 2nd Floor
- Bath2
- 8.00X8.00 2nd Floor
- Other
- 7.00X6.00 2nd Floor
- Bedroom4
- 15.00X12.00 2nd Floor
- Bedroom5
- 16.00X12.00 2nd Floor
- Three Season Room
- 29.00X11.00 1st Floor
- Other2
- 15.00X38.00 Lower Floor
- Basement
- Finished
- Cooling
- Attic Fan, Central Air
- Heating
- Forced Air, Natural Gas
- Acreage
- 0.73
- Lot Dimensions
- 147.00 x 219.00
- Appliances
- Dishwasher, Disposal, Double Oven, Dryer, Electric Cooktop, Exhaust Fan, Free-Standing Refrigerator, Range Hood, Washer
Features
- Fireplace Desc.
- Basement, Family Room
- Interior Features
- Carbon Monoxide Alarm(s), De-Humidifier, Furnished - No, Humidifier
- Exterior Materials
- Aluminum, Brick
Mortgage Calculator
- Property History
- Schools Information
- Local Business
| MLS Number | New Status | Previous Status | Activity Date | New List Price | Previous List Price | Sold Price | DOM |
| 20230068940 | Sold | Pending | Jan 10 2024 3:11PM | $310,000 | 134 | ||
| 20230068940 | Pending | Active | Dec 29 2023 9:36AM | 134 | |||
| 20230068940 | Oct 2 2023 10:05PM | $350,000 | $369,900 | 134 | |||
| 20230068940 | Sep 15 2023 2:05PM | $369,900 | $399,000 | 134 | |||
| 20230068940 | Aug 23 2023 10:05PM | $399,000 | $425,000 | 134 | |||
| 20230068940 | Active | Coming Soon | Aug 18 2023 2:16AM | 134 | |||
| 20230068940 | Coming Soon | Aug 17 2023 2:06PM | $425,000 | 134 |
Learn More About This Listing
Contact Customer Care
Mon-Fri 9am-9pm Sat/Sun 9am-7pm
248-304-6700
Listing Broker

Listing Courtesy of
New Michigan Realty
(810) 202-1200
Office Address 2545 W Silver Lake Rd Suite 3
THE ACCURACY OF ALL INFORMATION, REGARDLESS OF SOURCE, IS NOT GUARANTEED OR WARRANTED. ALL INFORMATION SHOULD BE INDEPENDENTLY VERIFIED.
Listings last updated: . Some properties that appear for sale on this web site may subsequently have been sold and may no longer be available.
Our Michigan real estate agents can answer all of your questions about 6155 Mapleridge Drive, Flint MI 48532. Real Estate One, Max Broock Realtors, and J&J Realtors are part of the Real Estate One Family of Companies and dominate the Flint, Michigan real estate market. To sell or buy a home in Flint, Michigan, contact our real estate agents as we know the Flint, Michigan real estate market better than anyone with over 100 years of experience in Flint, Michigan real estate for sale.
The data relating to real estate for sale on this web site appears in part from the IDX programs of our Multiple Listing Services. Real Estate listings held by brokerage firms other than Real Estate One includes the name and address of the listing broker where available.
IDX information is provided exclusively for consumers personal, non-commercial use and may not be used for any purpose other than to identify prospective properties consumers may be interested in purchasing.
 IDX provided courtesy of Realcomp II Ltd. via Real Estate One and Realcomp II Ltd, © 2024 Realcomp II Ltd. Shareholders
IDX provided courtesy of Realcomp II Ltd. via Real Estate One and Realcomp II Ltd, © 2024 Realcomp II Ltd. Shareholders
