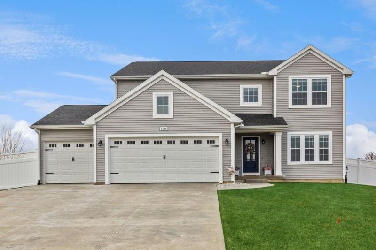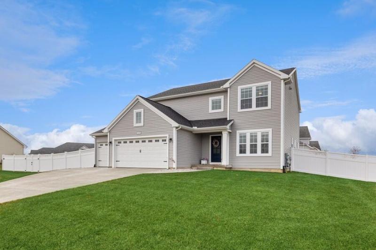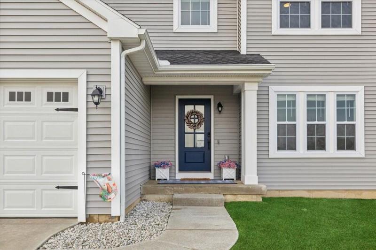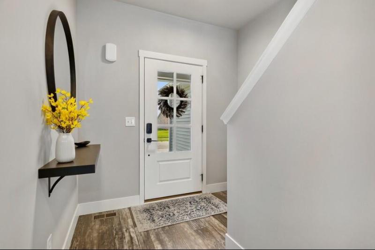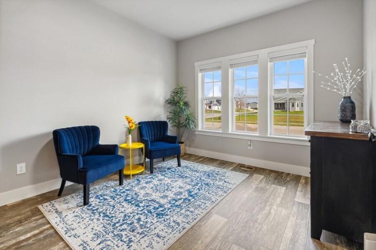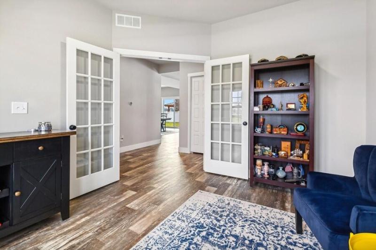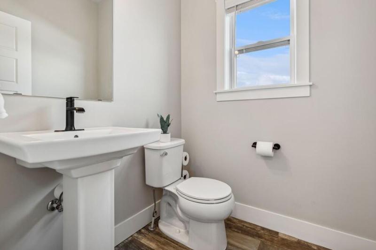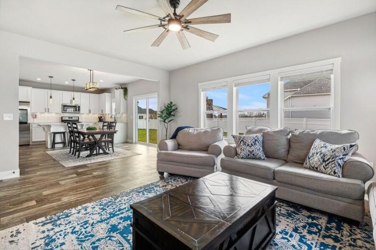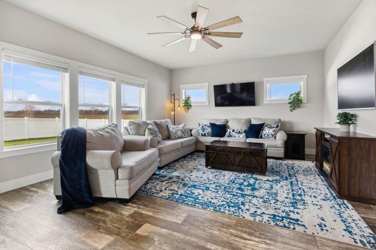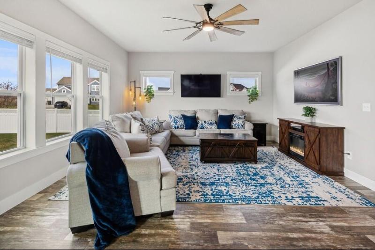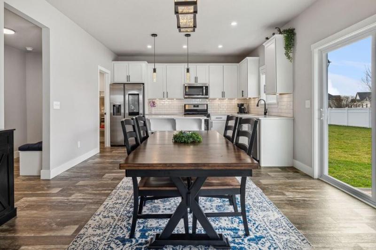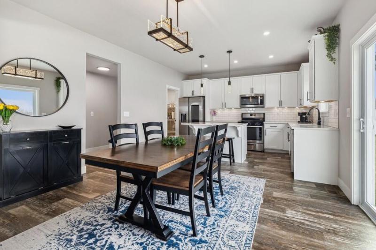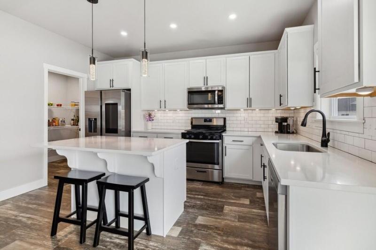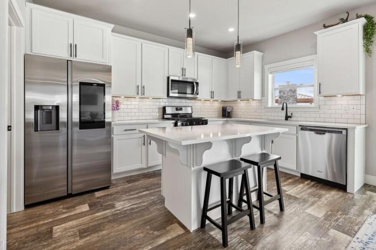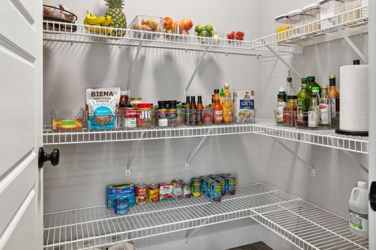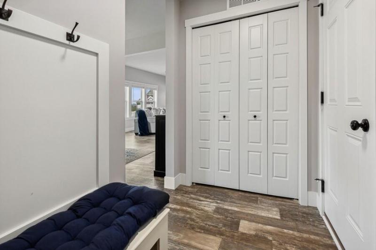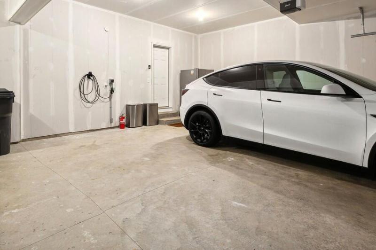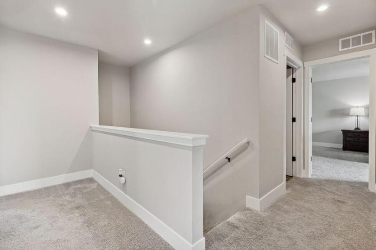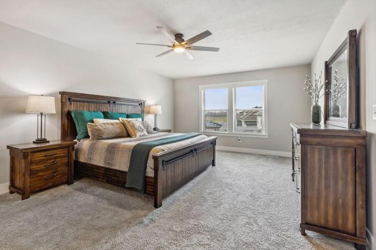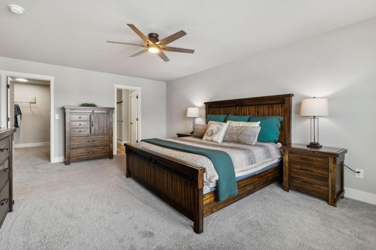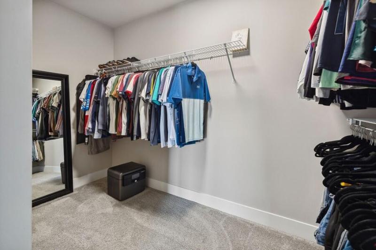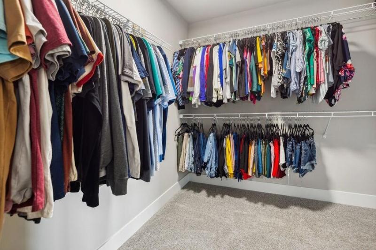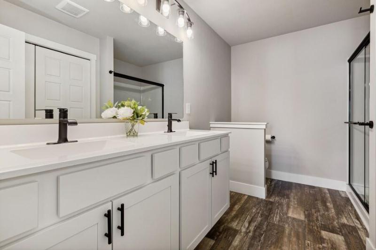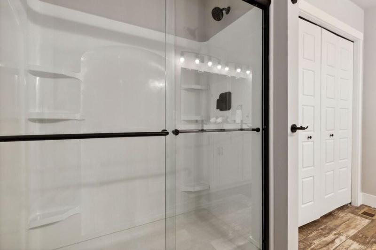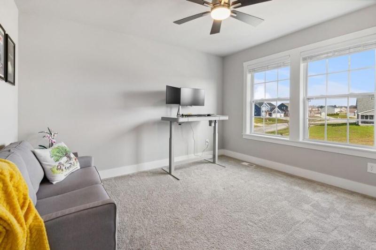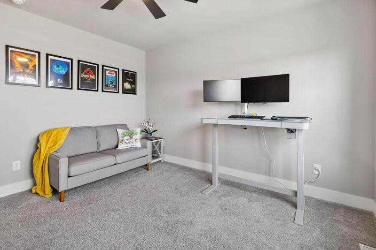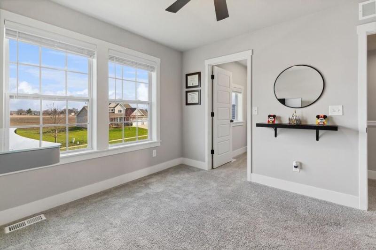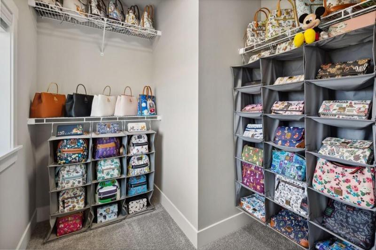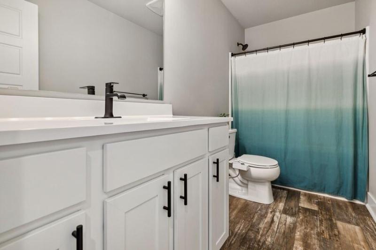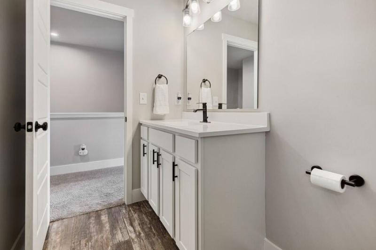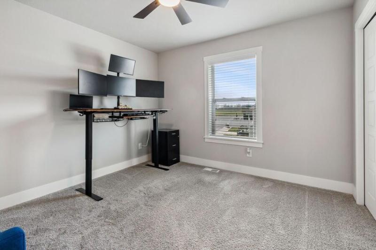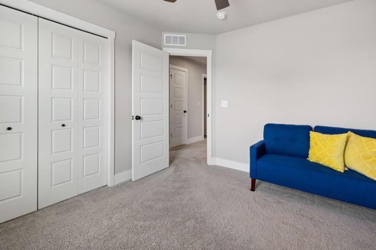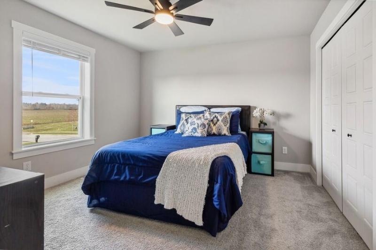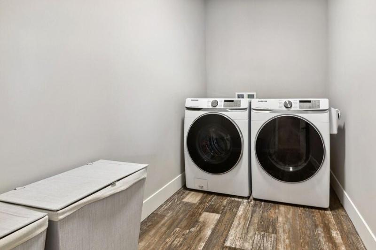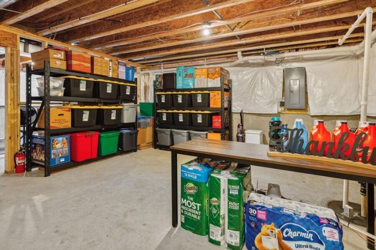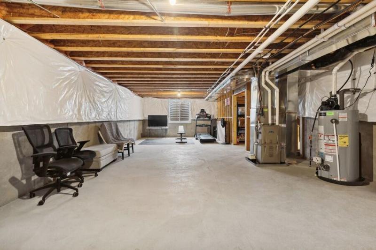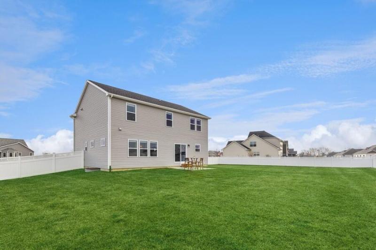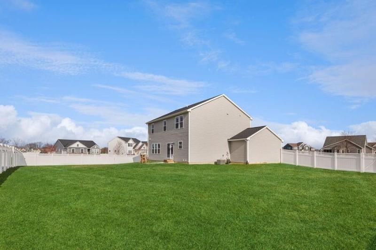$529,500
Calculate Payment
- 4 Bedrooms
- 2 Full Bath
- 1 Half Bath
- 2,393 SqFt
- MLS# 24015544
Property Information
- Status
- Contingency [?]
- Address
- 6128 Longhorn Trail
- City
- Stevensville
- Zip
- 49127
- County
- Berrien
- Township
- Lincoln Twp
- Possession
- Negotiable
- Zoning
- Residential
- Property Type
- Single Family Residence
- Total Finished SqFt
- 2,393
- Above Grade SqFt
- 2,393
- Garage
- 3.0
- Garage Desc.
- Attached, Paved
- Water
- Public
- Sewer
- Public Sewer
- Year Built
- 2022
- Home Style
- Traditional
- Parking Desc.
- Attached, Paved
Taxes
- Taxes
- $4,095
Rooms and Land
- Den
- 1st Floor
- GreatRoom
- 1st Floor
- DiningArea
- 1st Floor
- Kitchen
- 1st Floor
- PrimaryBedroom
- 2nd Floor
- PrimaryBathroom
- 2nd Floor
- Bedroom2
- 2nd Floor
- Bedroom3
- 2nd Floor
- Bedroom4
- 2nd Floor
- Bathroom2
- 2nd Floor
- Laundry
- 2nd Floor
- Basement
- Full
- Cooling
- Central Air, ENERGY STAR Qualified Equipment, SEER 13 or Greater
- Heating
- ENERGY STAR Qualified Equipment, Forced Air, Natural Gas
- Acreage
- 0.56
- Lot Dimensions
- 145x177x136x174
- Appliances
- Dishwasher, Disposal, Microwave, Range
Features
- Features
- Ceiling Fans, Eat-in Kitchen, Garage Door Opener, Kitchen Island, Laminate Floor, Pantry
- Exterior Materials
- Vinyl Siding
- Exterior Features
- Fenced Back, Patio, Porch(es)
Mortgage Calculator
Get Pre-Approved
- Market Statistics
- Property History
- Schools Information
- Local Business
| MLS Number | New Status | Previous Status | Activity Date | New List Price | Previous List Price | Sold Price | DOM |
| 24015544 | Contingency | Active | Apr 19 2024 12:11PM | 17 | |||
| 24015544 | Apr 9 2024 6:32PM | $529,500 | $539,500 | 17 | |||
| 24015544 | Active | Apr 3 2024 9:35AM | $539,500 | 17 | |||
| 21116768 | Sold | Pending | May 20 2022 9:20AM | $479,860 | 0 | ||
| 21116768 | Pending | Active | Feb 16 2022 9:01PM | 0 | |||
| 21116768 | Active | Nov 30 2021 8:31PM | $459,900 | 0 |
Learn More About This Listing
Contact Customer Care
Mon-Fri 9am-9pm Sat/Sun 9am-7pm
248-304-6700
Listing Broker

Listing Courtesy of
@properties Christie'S International R.e.
Office Address 2525 Lake Pines Drive
Listing Agent Michele Kaiser
THE ACCURACY OF ALL INFORMATION, REGARDLESS OF SOURCE, IS NOT GUARANTEED OR WARRANTED. ALL INFORMATION SHOULD BE INDEPENDENTLY VERIFIED.
Listings last updated: . Some properties that appear for sale on this web site may subsequently have been sold and may no longer be available.
Our Michigan real estate agents can answer all of your questions about 6128 Longhorn Trail, Stevensville MI 49127. Real Estate One, Max Broock Realtors, and J&J Realtors are part of the Real Estate One Family of Companies and dominate the Stevensville, Michigan real estate market. To sell or buy a home in Stevensville, Michigan, contact our real estate agents as we know the Stevensville, Michigan real estate market better than anyone with over 100 years of experience in Stevensville, Michigan real estate for sale.
The data relating to real estate for sale on this web site appears in part from the IDX programs of our Multiple Listing Services. Real Estate listings held by brokerage firms other than Real Estate One includes the name and address of the listing broker where available.
IDX information is provided exclusively for consumers personal, non-commercial use and may not be used for any purpose other than to identify prospective properties consumers may be interested in purchasing.
 All information deemed materially reliable but not guaranteed. Interested parties are encouraged to verify all information. Copyright© 2024 MichRIC LLC, All rights reserved.
All information deemed materially reliable but not guaranteed. Interested parties are encouraged to verify all information. Copyright© 2024 MichRIC LLC, All rights reserved.
